7932 Saxeborough Drive, Castle Rock, CO 80108
- $1,100,000
- 4
- BD
- 4
- BA
- 3,489
- SqFt
Courtesy of Keller Williams DTC . stephaniegresh@kw.com,303-748-1419
Selling Office: RE/MAX of Cherry Creek.- Sold Price
- $1,100,000
- List Price
- $1,050,000
- Closing Date
- Jun 29, 2023
- Type
- Single Family Residential
- Status
- CLOSED
- MLS Number
- 9180642
- Bedrooms
- 4
- Bathrooms
- 4
- Finished Sqft
- 3,489
- Above Grade Sqft
- 2484
- Total Sqft
- 3639
- Subdivision
- Charter Oaks
- Sub-Area
- Charter Oaks
- Year Built
- 1992
Property Description
Country living with easy access to I-25 between Denver and Castle Rock. Don't miss this rare opportunity to own this beautiful home on 2.39 acres located in the rolling hills of Charter Oaks Subdivision. As you approach the front door, you will walk by a beautiful flower garden. You will be struck by the beautiful view out the large kitchen window as you enter the home. There is a family room with a fireplace and attached dining room with more views. The gourmet kitchen has granite counter tops and a walk in pantry. The deck is right off of the kitchen and down the spiral staircase is a private patio area that has a gas firepit. This well maintained home has 4 bedrooms, 4 bathrooms and a large loft area. The primary bedroom features walk-in closet, heated floors in bathroom, 2 sinks, large walk in shower and a oversized tub. A few stairs up from the primary suite is a large loft area big enough for 2 separate office spaces. The 2 secondary bedrooms have a jack and jill bathroom. The finished walk-out basement has a large rec-room with another large bedroom with an attached full bathroom. There is also a cedar closet for your special clothing and a sauna plus lots of extra storage space. The windows have been updated to aluminum clad wood windows and the roof has been updated to a stone coated steel roof. The home has a 3 car garage with 2 additional parking spots off of the circular driveway. The low HOA fees, easy access to I-25 and natural beauty make this a desirable neighborhood.
Additional Information
- Taxes
- $4,704
- School District
- Douglas RE-1
- Elementary School
- Buffalo Ridge
- Middle School
- Rocky Heights
- High School
- Rock Canyon
- Garage Spaces
- 3
- Parking Spaces
- 3
- Parking Features
- Circular Driveway, Concrete
- Style
- Mountain Contemporary
- Basement
- Crawl Space, Finished, Walk-Out Access
- Basement Finished
- Yes
- Total HOA Fees
- $150
- Type
- Single Family Residence
- Sewer
- Septic Tank
- Lot Size
- 104,108
- Acres
- 2.39
- View
- City, Meadow, Mountain(s)
Mortgage Calculator

The content relating to real estate for sale in this Web site comes in part from the Internet Data eXchange (“IDX”) program of METROLIST, INC., DBA RECOLORADO® Real estate listings held by brokers other than Real Estate Company are marked with the IDX Logo. This information is being provided for the consumers’ personal, non-commercial use and may not be used for any other purpose. All information subject to change and should be independently verified. IDX Terms and Conditions
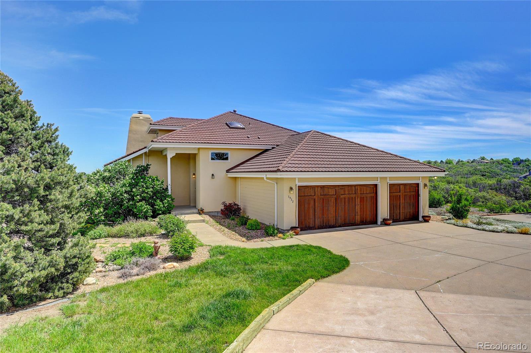
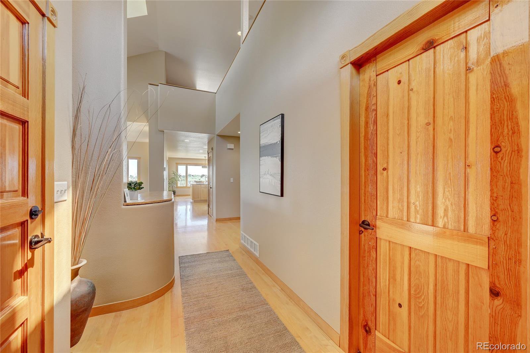
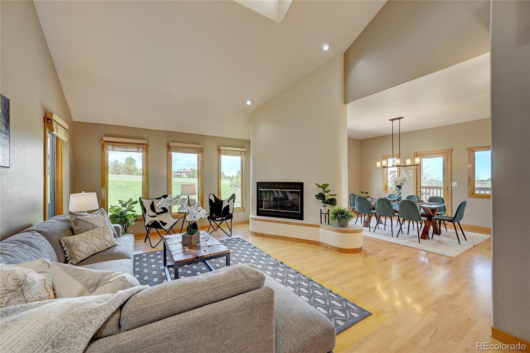
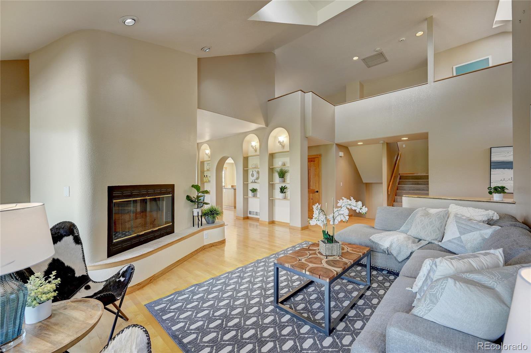
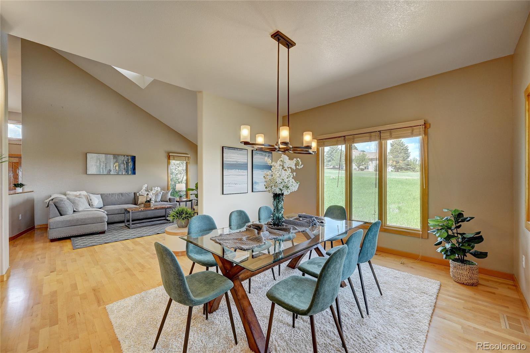
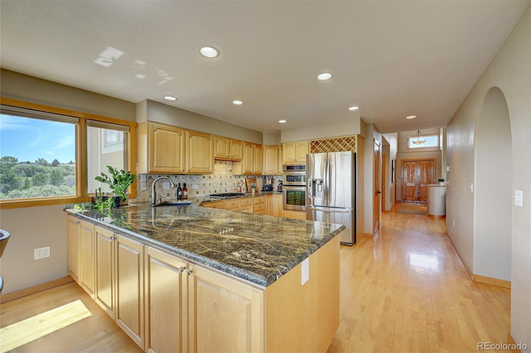
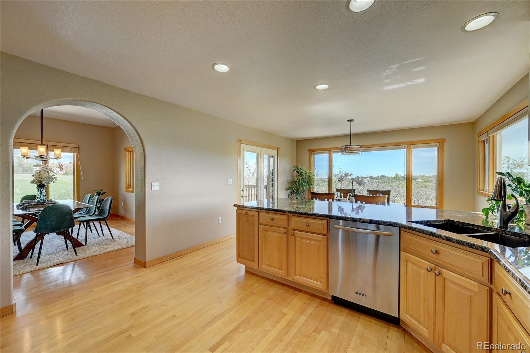

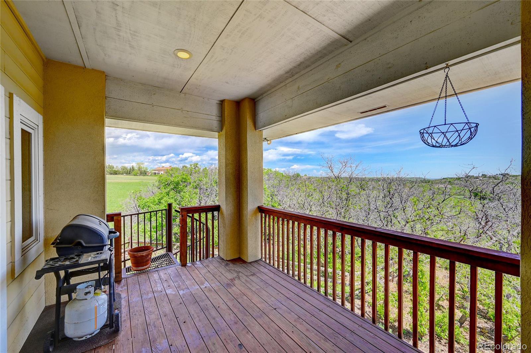

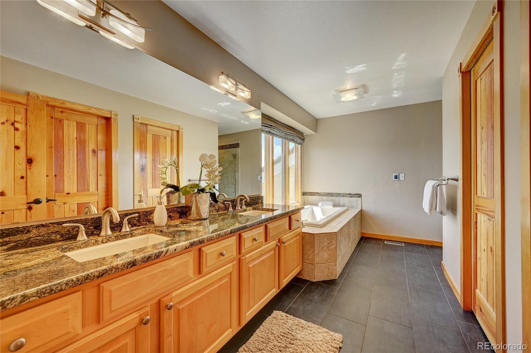
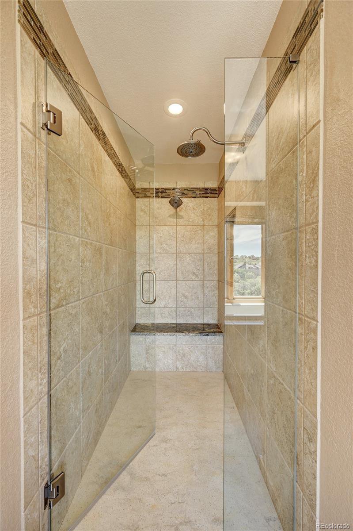
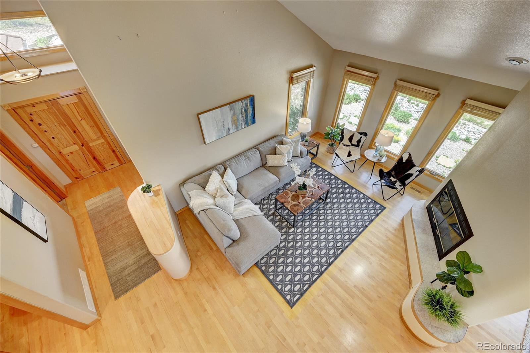

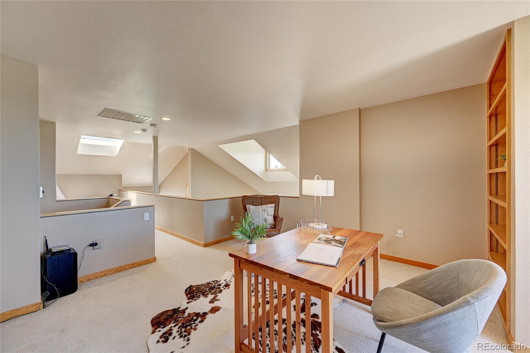

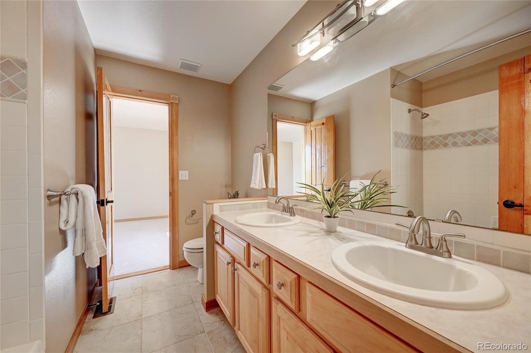
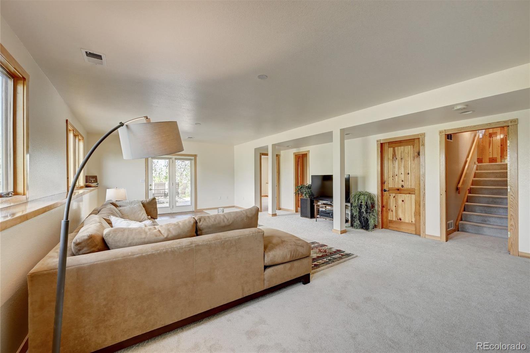
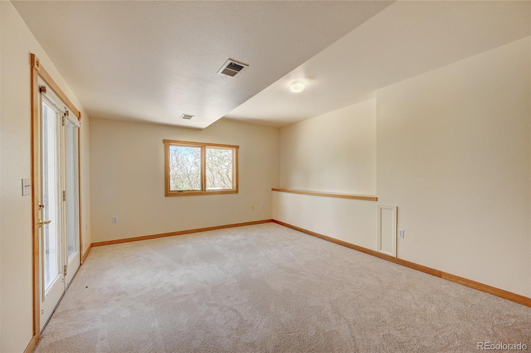

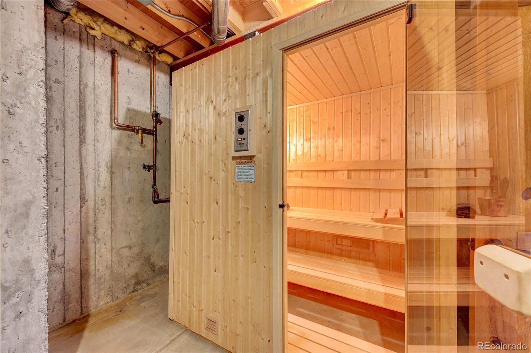

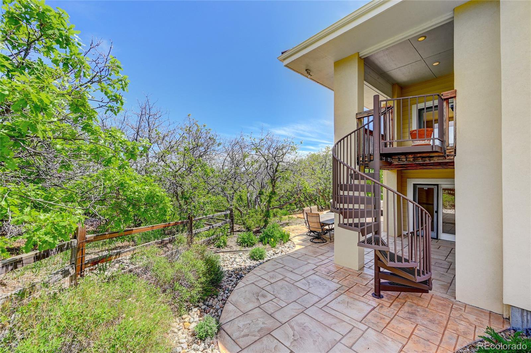

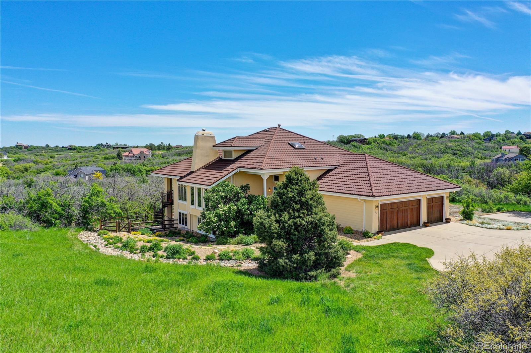
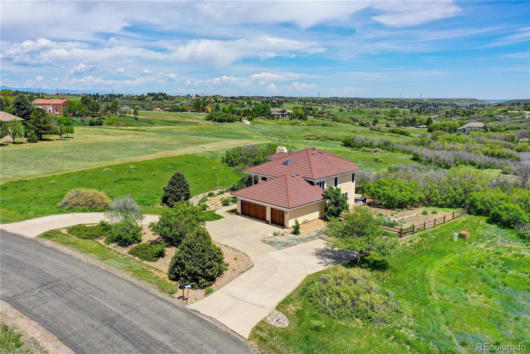
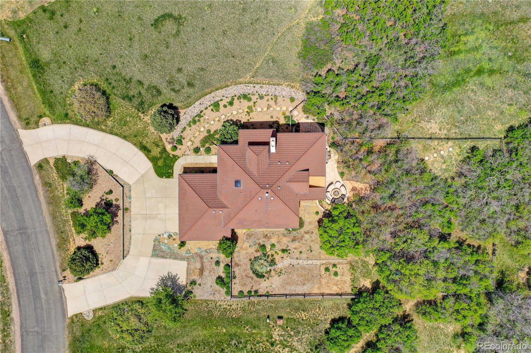

/t.realgeeks.media/resize/300x/https://u.realgeeks.media/strtmydenversrch%252FJonas_Markel8_square_cropped.jpg)