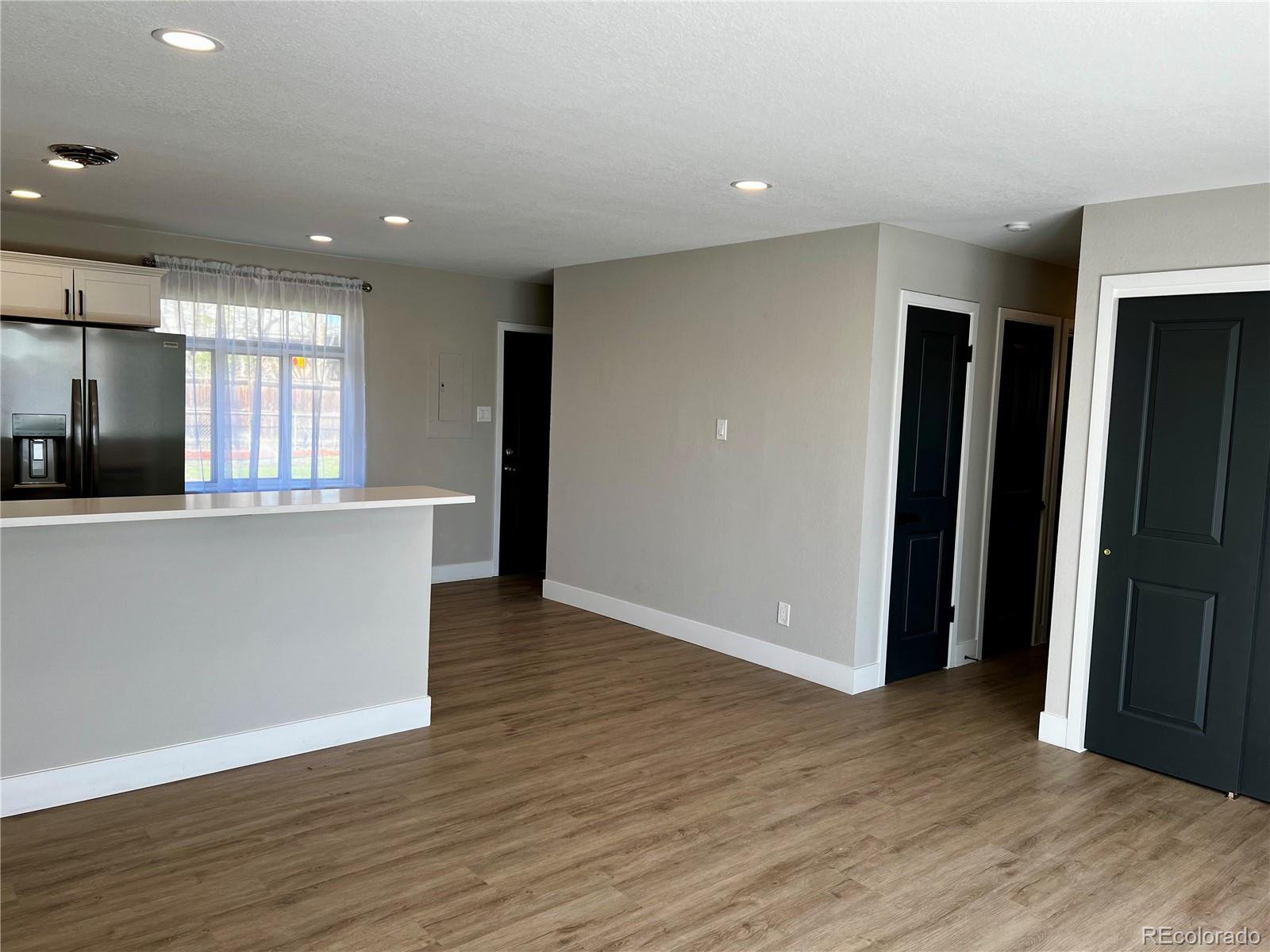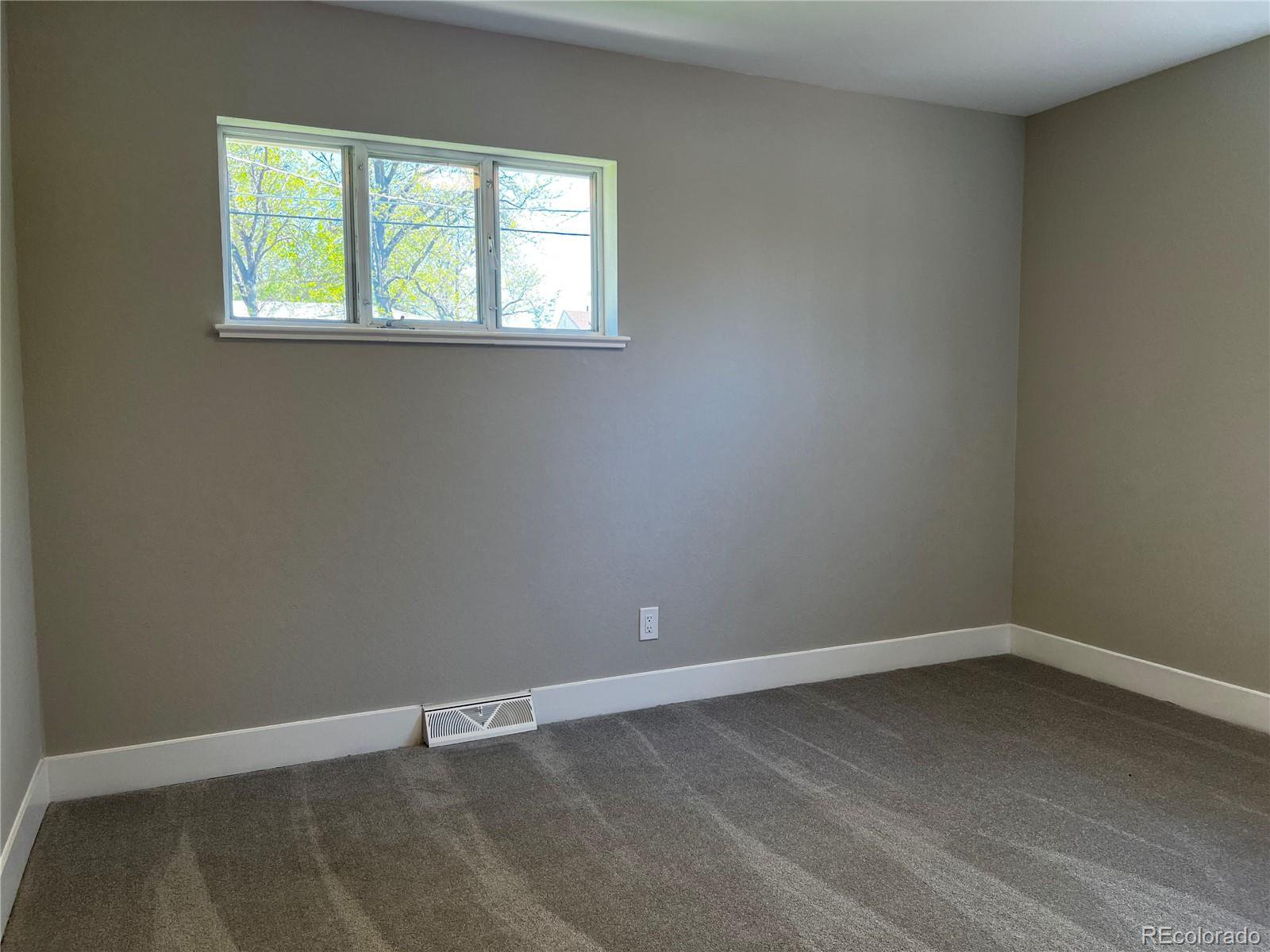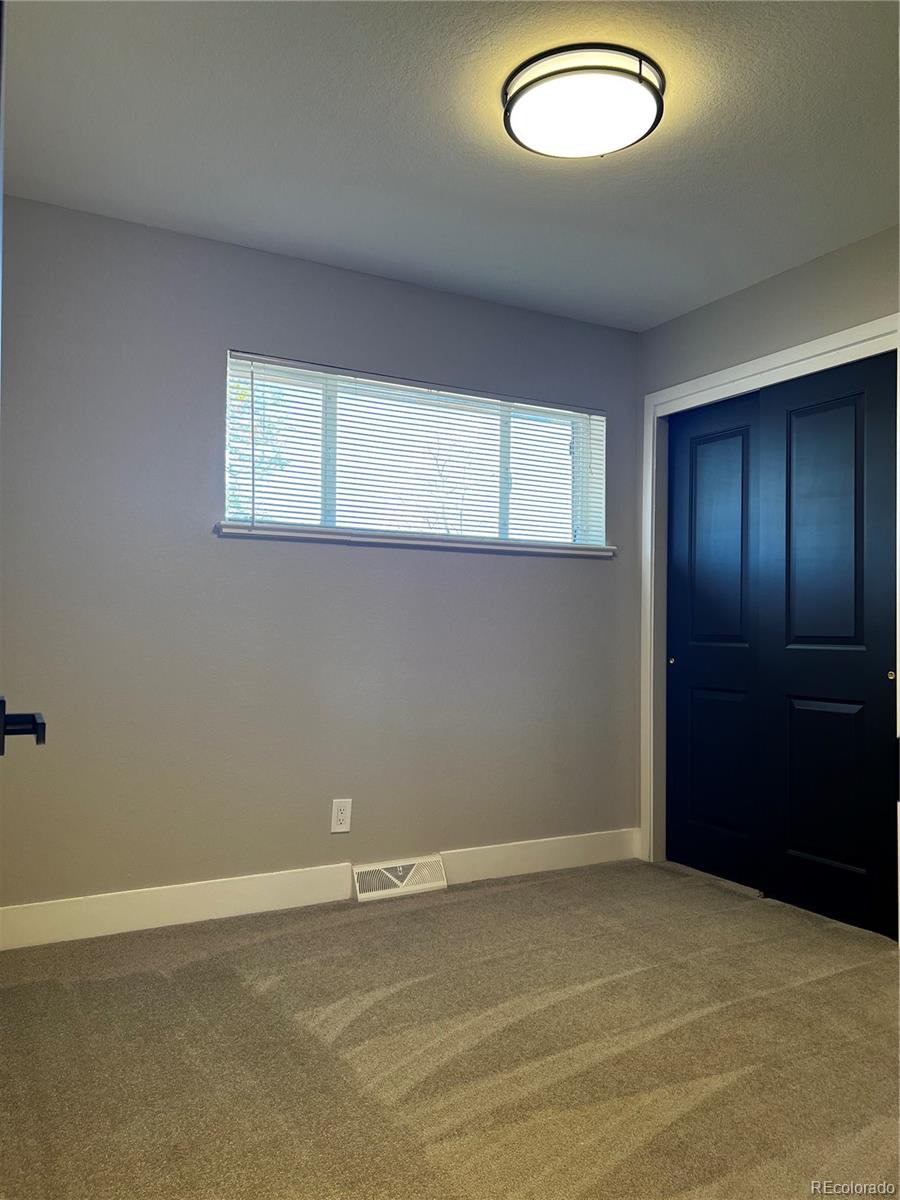8640 Cherry Lane, Westminster, CO 80031
- $535,000
- 4
- BD
- 1
- BA
- 1,816
- SqFt
Courtesy of JPAR Modern Real Estate . RobGargano@jpar.net,303-638-3851
- List Price
- $535,000
- Type
- Single Family Residential
- Status
- ACTIVE
- MLS Number
- 8747761
- Bedrooms
- 4
- Bathrooms
- 1
- Finished Sqft
- 1,816
- Above Grade Sqft
- 958
- Total Sqft
- 1916
- Subdivision
- Shaw Heights
- Sub-Area
- Shaw Heights
- Year Built
- 1954
Property Description
Beautifully remodeled four bedroom open-concept ranch. It has been meticulously remodeled with contemporary touches. The main floor of this stunning ranch offers a living room with an LED fireplace, brand new modern kitchen with new stainless-steel appliances and quarts countertops, three bedrooms, and one full bathroom. The finished basement offers a large family room, one non-conforming bedroom, home office/craft room, laundry room, and plenty of storage. The interior has all new doors, lighting, paint, flooring and carpet. The exterior has new paint and a large, fenced yard offering with an automatic sprinkler system. Enjoy the freedom of no HOA living, with ample space to park your toys or trailers. You won't want to mis this beautiful home. Buyer and buyer's agent should verify all listing information, including but not limited to school information, taxes, square footage, water, zoning, and schools whereas all provided INFORMATION DEEMED RELIABLE BUT NOT GUARANTEED.
Additional Information
- Taxes
- $2,329
- School District
- Westminster Public Schools
- Elementary School
- Flynn
- Middle School
- Shaw Heights
- High School
- Westminster
- Garage Spaces
- 1
- Parking Spaces
- 1
- Basement
- Bath/Stubbed, Finished, Full
- Basement Finished
- Yes
- Type
- Single Family Residence
- Sewer
- Public Sewer
- Lot Size
- 7,150
- Acres
- 0.16
Mortgage Calculator

The content relating to real estate for sale in this Web site comes in part from the Internet Data eXchange (“IDX”) program of METROLIST, INC., DBA RECOLORADO® Real estate listings held by brokers other than Real Estate Company are marked with the IDX Logo. This information is being provided for the consumers’ personal, non-commercial use and may not be used for any other purpose. All information subject to change and should be independently verified. IDX Terms and Conditions




















/t.realgeeks.media/resize/300x/https://u.realgeeks.media/strtmydenversrch%252FJonas_Markel8_square_cropped.jpg)