9845 W 34th Drive, Wheat Ridge, CO 80033
- $1,035,000
- 4
- BD
- 3
- BA
- 4,613
- SqFt
Courtesy of Coldwell Banker Realty 54 . LHodgesrealtor@hotmail.com,303-913-0166
- List Price
- $1,035,000
- Type
- Single Family Residential
- Status
- ACTIVE
- MLS Number
- 6873585
- Bedrooms
- 4
- Bathrooms
- 3
- Finished Sqft
- 4,613
- Above Grade Sqft
- 2881
- Total Sqft
- 5252
- Subdivision
- Bel Aire - Hillcrest
- Sub-Area
- Bel Aire - Hillcrest
- Year Built
- 1958
Property Description
Welcome to your new Home Sweet Home, nestled on over a third-acre lot with views. The Listing Agent can share all of the details and possibilities of this home. Classic "Mid-Century-Modern" brick ranch with a rare walkout basement and approx. 5000 square feet! ***DON'T MISS THE CINEMATIC DRONE VIDEO TOUR FOR A GREAT PERSPECTIVE OF THE LAYOUT AND DETAILS at ***https://vimeo.com/937999454***Spacious rooms and adorned with tongue & groove ceilings with impressive beams, a hallmark of MCM architecture. Two large sunrooms offer tons of light, views and evening twinkling city lights - perfect to unwind, soak up the sunshine or enjoy a nightcap. Big ticket updates have been done for you - roof, boiler, landscaping, windows, exterior paint, tankless water heater and much more. The vintage Kitchen offers charm and functionality with real hardwood floors, detailed vaulted ceiling, unique retro features and a large nook for dining. Entertaining large groups is easy with flexible living spaces on both levels and a large back patio to enjoy all of the foliage. There's 2 wood burning fireplaces, surrounded by classic brick walls, great for keeping you warm and cozy while snuggled up to watch a movie. The main level 2 car garage is fitted with work benches and is adjacent to the huge custom workshop/hobby room (with double door access). Additional lower garage is perfect for more storage or a unique party room for entertaining in the backyard. All of this with 4 large bedrooms/3 baths, a non-conforming bedroom, office/studio and a "Costco Storage Room". Primary suite offers a wardrobe wall w/2 walk-in closets, drawers and vanity. With separate entrances, dual driveways and 2 laundry hook-ups - possibly convert home to an income, multi-gen or ADU - Buyer to verify local laws. Blocks from the Wheat Ridge Rec Center, Crown Hill and Discovery Parks. Close to I-70 for easy commuting and accessing mountain fun. Denver, Sloans Lake, Highlands and Red Rocks are a quick Uber away.
Additional Information
- Taxes
- $5,334
- School District
- Jefferson County R-1
- Elementary School
- Wilmore-Davis
- Middle School
- Everitt
- High School
- Wheat Ridge
- Garage Spaces
- 3
- Parking Spaces
- 3
- Parking Features
- 220 Volts, Concrete, Driveway-Gravel, Exterior Access Door, Lighted, Oversized, Storage
- Style
- Mid-Century Modern, Traditional
- Basement
- Exterior Entry, Finished, Full, Interior Entry, Sump Pump, Walk-Out Access
- Basement Finished
- Yes
- Type
- Single Family Residence
- Sewer
- Public Sewer
- Lot Size
- 14,348
- Acres
- 0.33
- View
- City, Mountain(s)
Mortgage Calculator

The content relating to real estate for sale in this Web site comes in part from the Internet Data eXchange (“IDX”) program of METROLIST, INC., DBA RECOLORADO® Real estate listings held by brokers other than Real Estate Company are marked with the IDX Logo. This information is being provided for the consumers’ personal, non-commercial use and may not be used for any other purpose. All information subject to change and should be independently verified. IDX Terms and Conditions

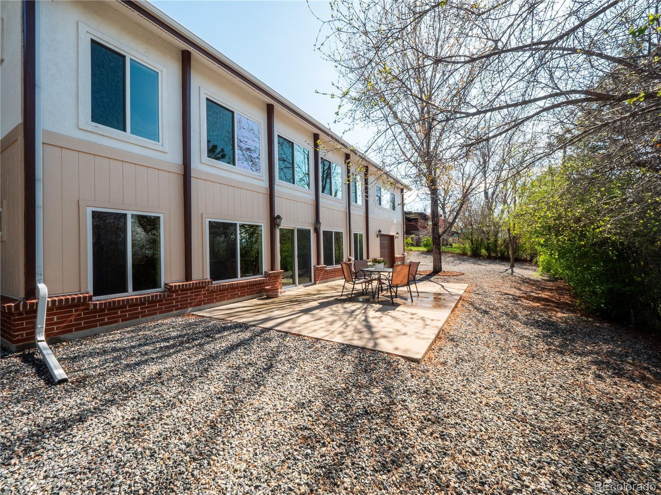

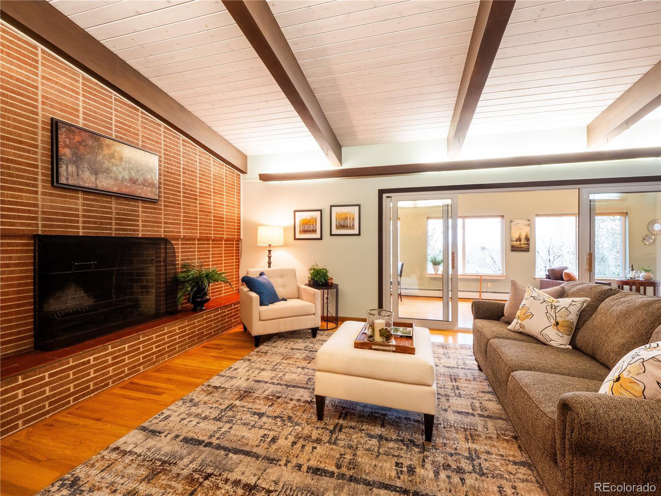
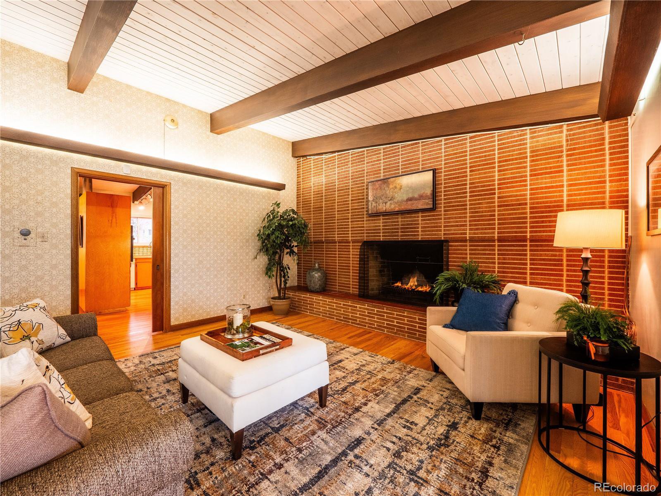





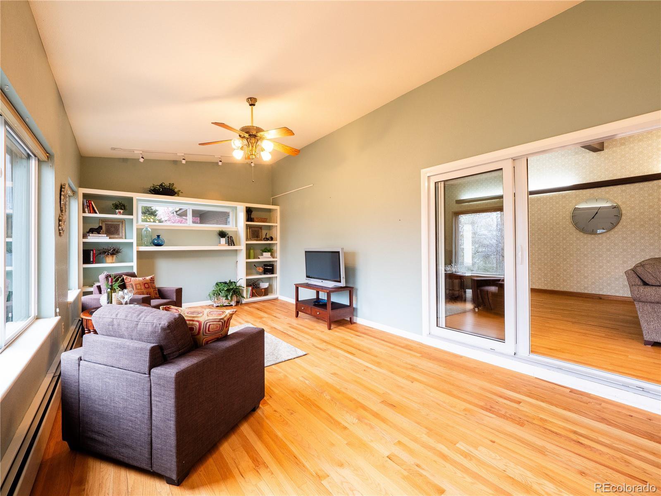

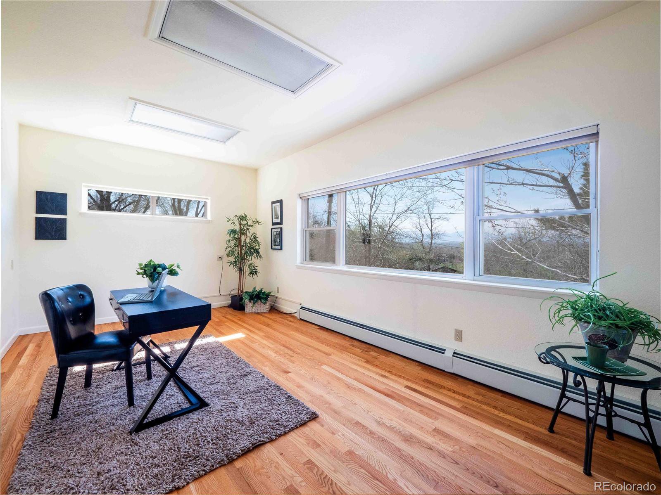











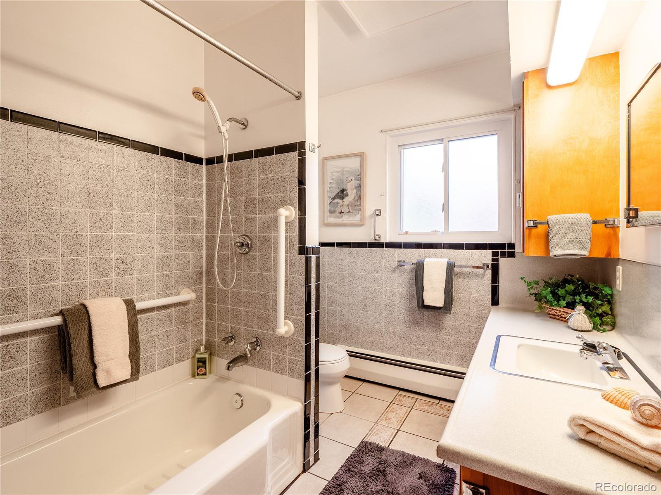
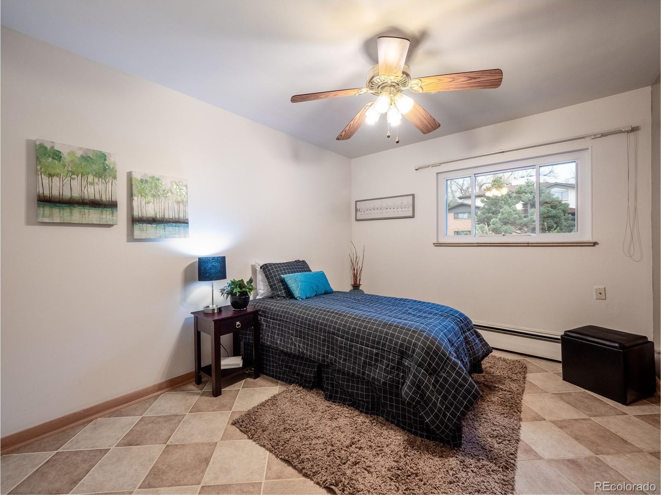








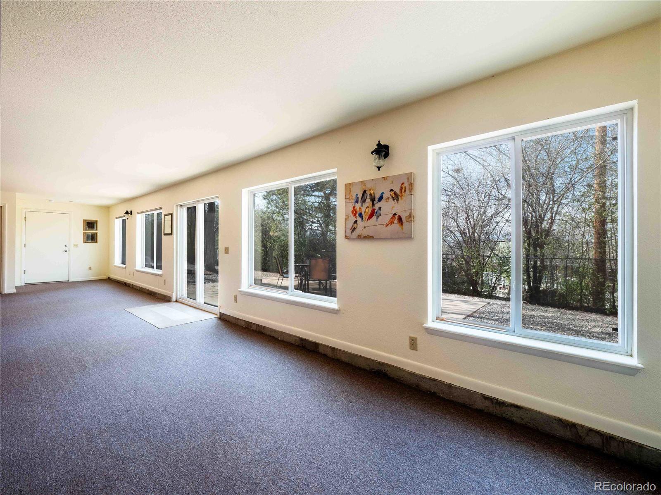







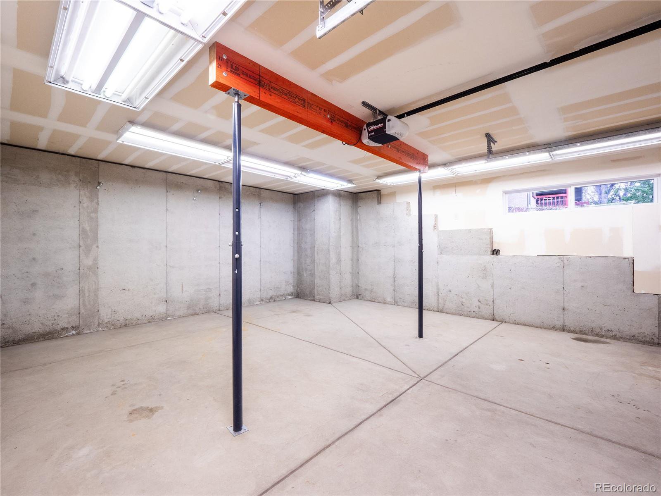
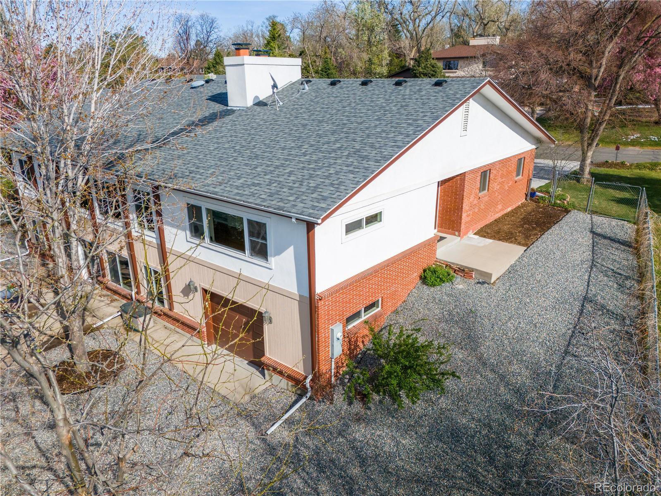



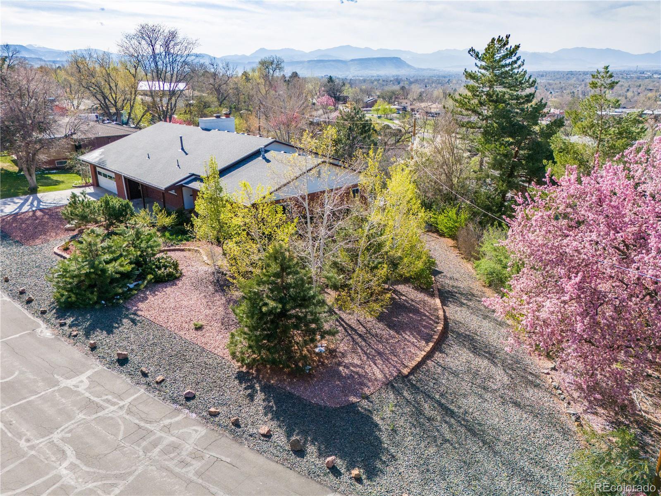


/t.realgeeks.media/resize/300x/https://u.realgeeks.media/strtmydenversrch%252FJonas_Markel8_square_cropped.jpg)