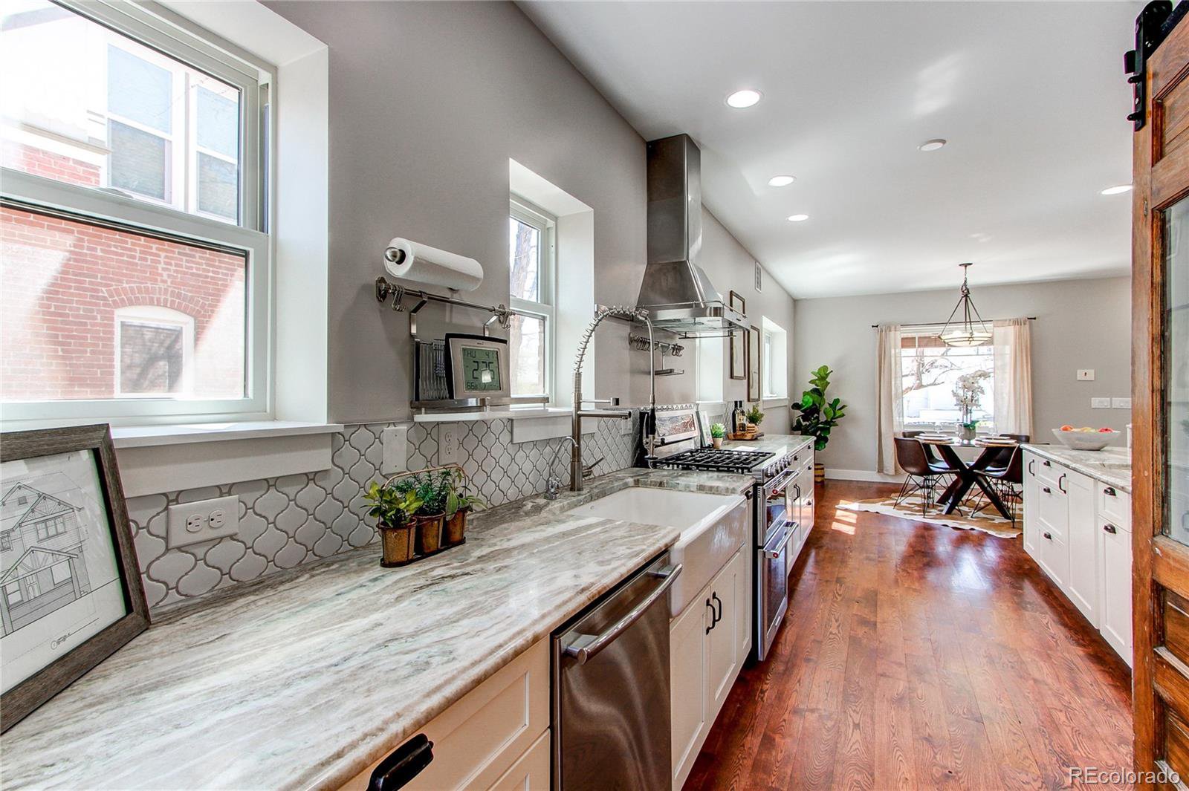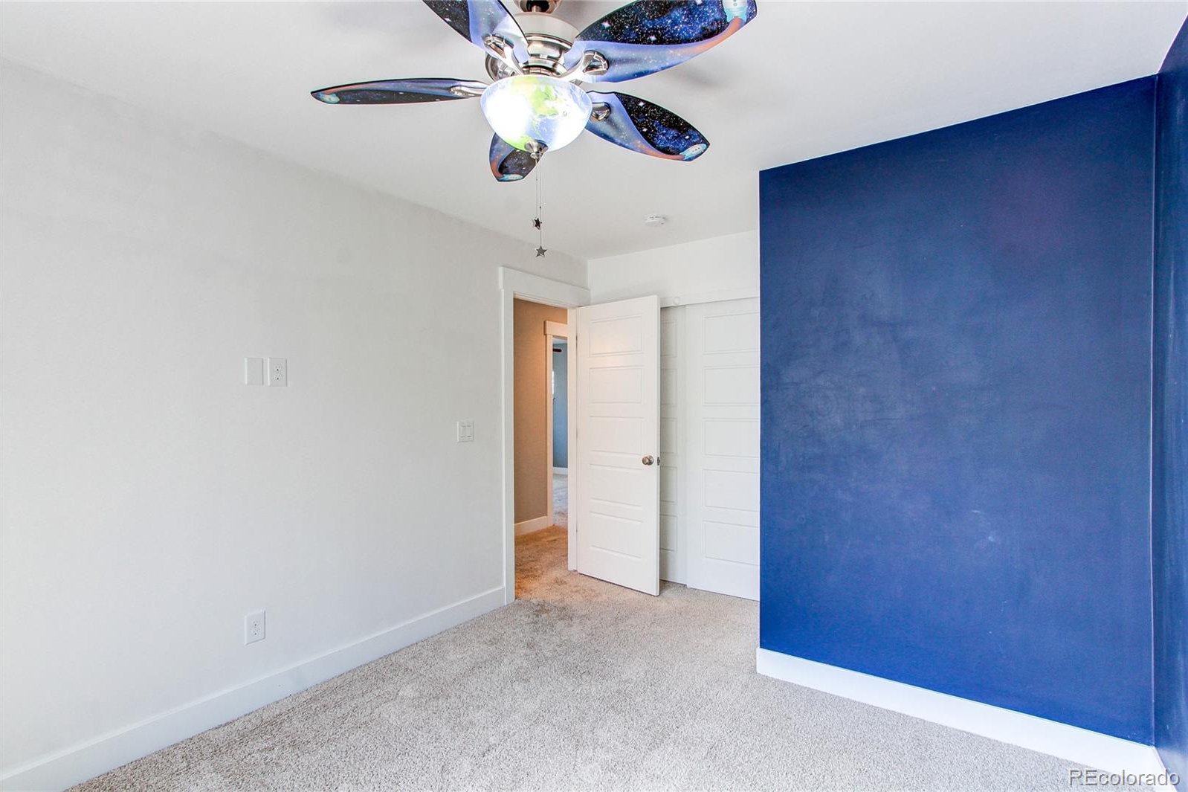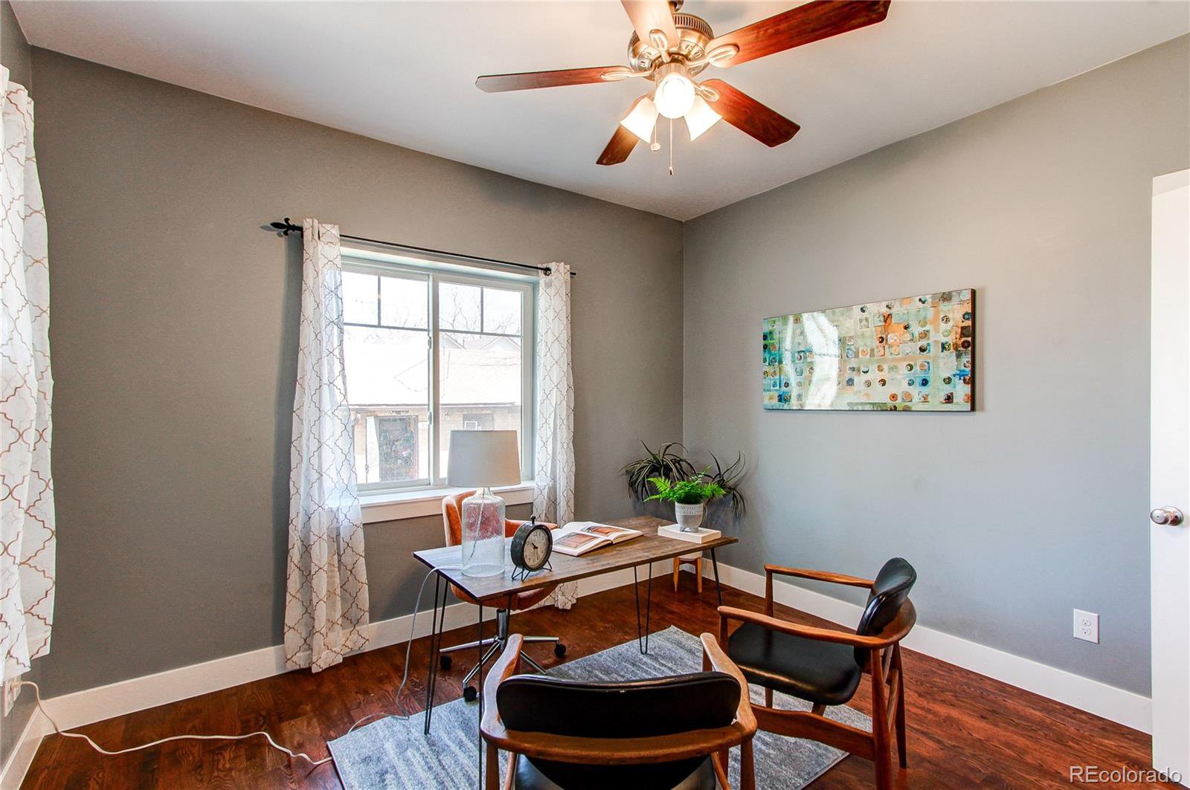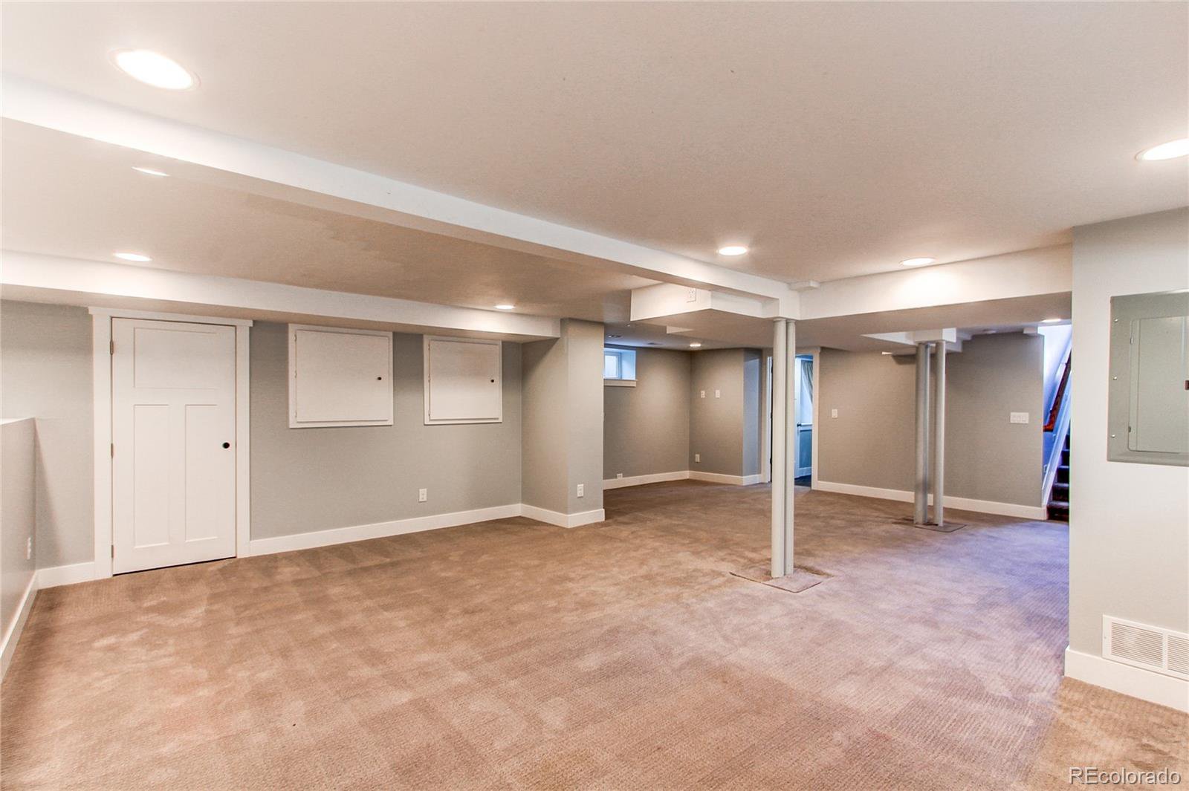3530 Quitman Street, Denver, CO 80212
- $1,600,000
- 5
- BD
- 5
- BA
- 3,270
- SqFt
Courtesy of Legacy 100 Real Estate Partners LLC . mikeskeltonjr@gmail.com
- List Price
- $1,600,000
- Type
- Single Family Residential
- Status
- ACTIVE
- MLS Number
- 6731126
- Bedrooms
- 5
- Bathrooms
- 5
- Finished Sqft
- 3,270
- Above Grade Sqft
- 2370
- Total Sqft
- 3523
- Subdivision
- West Highland
- Sub-Area
- West Highland
- Year Built
- 1923
Property Description
Welcome to this Highland diamond! 3500+ sq ft with the 2015 2nd floor custom addition. Like a new home with old world charm. Gorgeos gourmet kitchen with Fantasy Brown Italian Marble and stainless appliances and seats 4 at Island. There is a great pantry that incorporates and original era barn door setup and cloak area that also has the Italian marble as a bench. The wide open floor plan is very comfortable including the original wood burning fireplace and gleaming wood floors. The old world style is still here with the main floor bed/office and full bath. Now we move to the custom addition 2nd floor. The Primary suite includes; His and hers walk in closets, a 5 piece bath with programmable radiant heat, custom soft close cabinets, travertine stone and marble countertops and mosaic floor tiles. There are 3 more bedrooms (one with a full bath) and 2 more baths on the upper floor also with radiant floor heat. The basement is wide open for a living room/rec room that is plumbed ready for a kitchen/wet bar and includes an office and another bath and laundry. There are 2 furnace and 2 a/c units and a QuietCool Stealth whole house fan for your year round comfort and on-demand hot water. There is an extensive list of improvements and blueprints availble.
Additional Information
- Taxes
- $5,168
- School District
- Denver 1
- Elementary School
- Edison
- Middle School
- Strive Sunnyside
- High School
- North
- Garage Spaces
- 1
- Parking Spaces
- 1
- Parking Features
- Concrete
- Style
- Traditional
- Basement
- Full
- Type
- Single Family Residence
- Sewer
- Public Sewer
- Lot Size
- 6,250
- Acres
- 0.14
Mortgage Calculator

The content relating to real estate for sale in this Web site comes in part from the Internet Data eXchange (“IDX”) program of METROLIST, INC., DBA RECOLORADO® Real estate listings held by brokers other than Real Estate Company are marked with the IDX Logo. This information is being provided for the consumers’ personal, non-commercial use and may not be used for any other purpose. All information subject to change and should be independently verified. IDX Terms and Conditions


















































/t.realgeeks.media/resize/300x/https://u.realgeeks.media/strtmydenversrch%252FJonas_Markel8_square_cropped.jpg)