15493 W 48th Drive, Golden, CO 80403
- $1,185,000
- 4
- BD
- 4
- BA
- 3,921
- SqFt
Courtesy of RE/MAX PROFESSIONALS . jonas@jonasmarkel.com,720-939-4635
Selling Office: RE/MAX PROFESSIONALS.- Sold Price
- $1,185,000
- List Price
- $1,125,000
- Closing Date
- Jun 09, 2023
- Type
- Single Family Residential
- Status
- CLOSED
- MLS Number
- 5745410
- Bedrooms
- 4
- Bathrooms
- 4
- Finished Sqft
- 3,921
- Above Grade Sqft
- 2721
- Total Sqft
- 3992
- Subdivision
- Gardens at Table Mountain
- Sub-Area
- Gardens at Table Mountain
- Year Built
- 2019
Property Description
With no detail overlooked, this stunning home is loaded w/ high-end upgrades, breathtaking mountain views & is situated on a premier lot in the highly desirable Gardens at Table Mountain neighborhood. An open floor plan & an abundance of natural light bathes the interior through large windows & creates a warm, inviting ambiance. The chef's kitchen is a true masterpiece boasting quartz counters, marble backsplash, high-end appliances, a large island w/ barstool seating & is lighted by designer pendant lights. Whether it's a formal dinner party or an intimate gathering of friends & family, the adjacent formal dining room is the perfect place to gather & entertain guests. The family room offers a perfect blend of style, comfort, & functionality where you can enjoy mountain views from every window. The primary suite is the ultimate retreat, complete w/ a luxurious primary bath featuring dual vanities w/ quartz counter-tops, a spa-like walk-in shower, & a perfectly designed walk-in closet w/ custom-built storage. Unwind on the private deck overlooking the backyard, small neighborhood park & more mountain views. The upstairs loft is a versatile space that offers endless possibilities to create the perfect space for your unique needs & the south facing deck is the perfect spot to relax, read a book, or enjoy your morning coffee. Two spacious & bright bedrooms are served w/ a well appointed jack & jill bathroom for added convenience. The basement offers even more space to enjoy, including a conforming bedroom, large full bathroom & additional flex space. Siding to a small neighborhood park, the wonderfully landscaped backyard has been painstakingly maintained & includes an all-new brick paver patio that leads to a gas firepit & seating area, offering a perfect outdoor oasis for relaxing & entertaining. With quick & easy access to the mountains, walking trails, & neighborhood pool & parks, this home provides the perfect balance of tranquility & accessibility.
Additional Information
- Taxes
- $7,393
- School District
- Jefferson County R-1
- Elementary School
- Fairmount
- Middle School
- Drake
- High School
- Arvada West
- Garage Spaces
- 3
- Parking Spaces
- 3
- Parking Features
- Concrete, Dry Walled, Finished, Insulated Garage, Oversized
- Basement
- Finished, Full, Sump Pump
- Basement Finished
- Yes
- Total HOA Fees
- $57
- Type
- Single Family Residence
- Amenities
- Playground, Pool
- Sewer
- Public Sewer
- Lot Size
- 6,354
- Acres
- 0.15
- View
- Mountain(s)
Mortgage Calculator

The content relating to real estate for sale in this Web site comes in part from the Internet Data eXchange (“IDX”) program of METROLIST, INC., DBA RECOLORADO® Real estate listings held by brokers other than Real Estate Company are marked with the IDX Logo. This information is being provided for the consumers’ personal, non-commercial use and may not be used for any other purpose. All information subject to change and should be independently verified. IDX Terms and Conditions
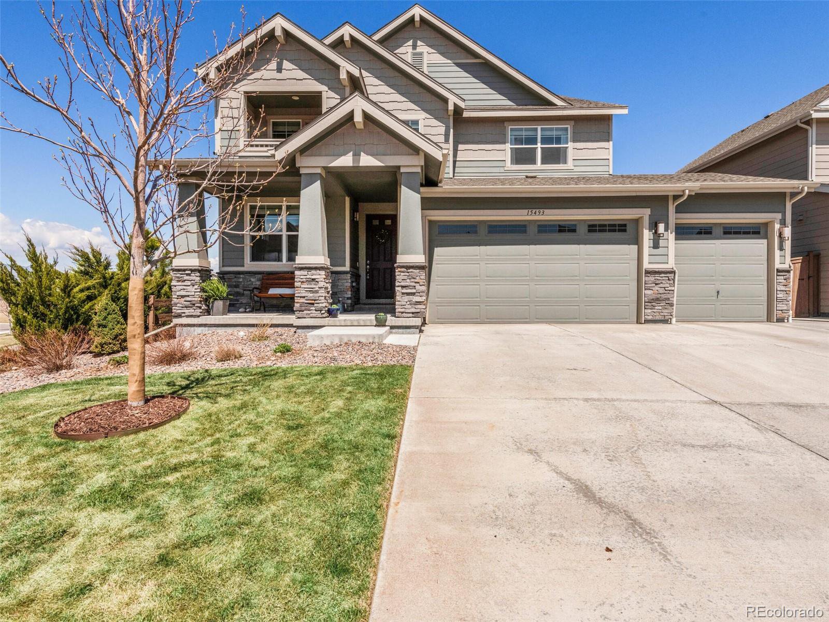

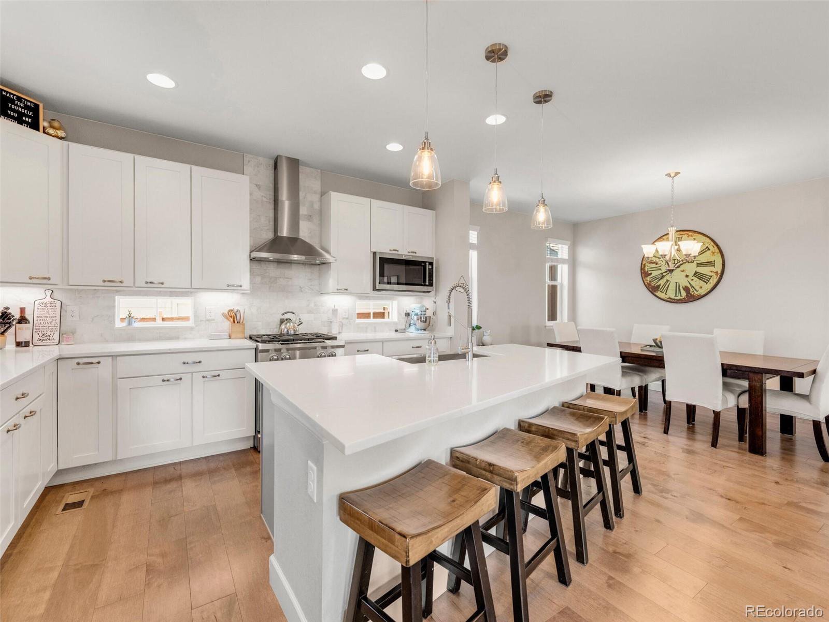

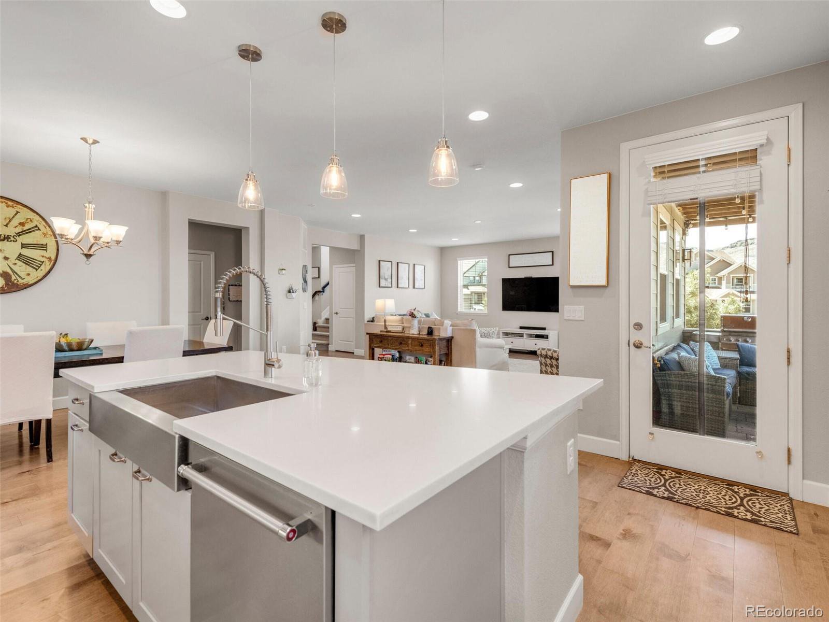




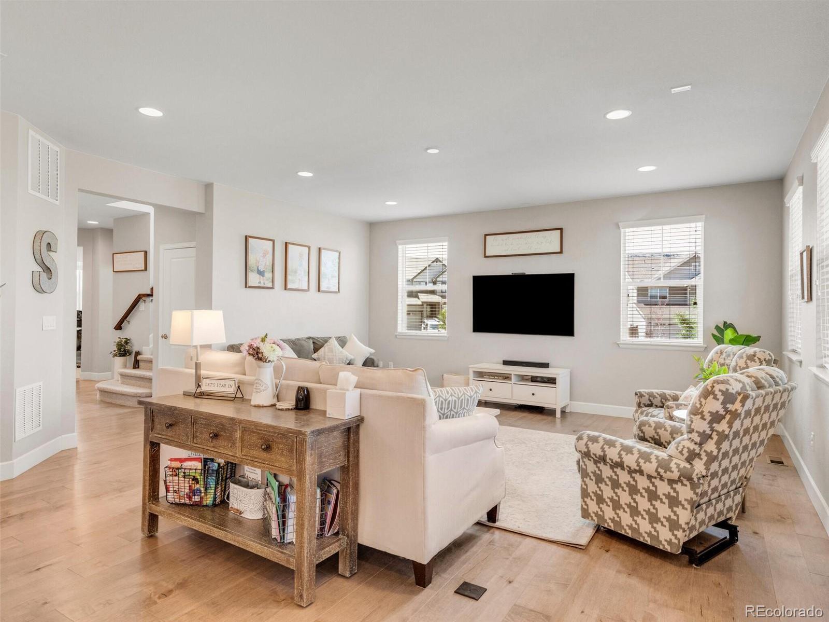
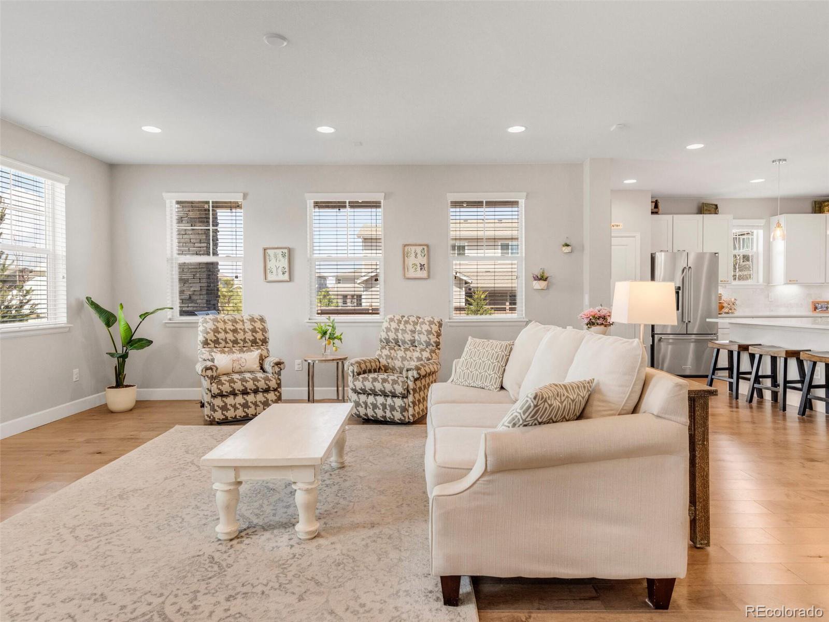























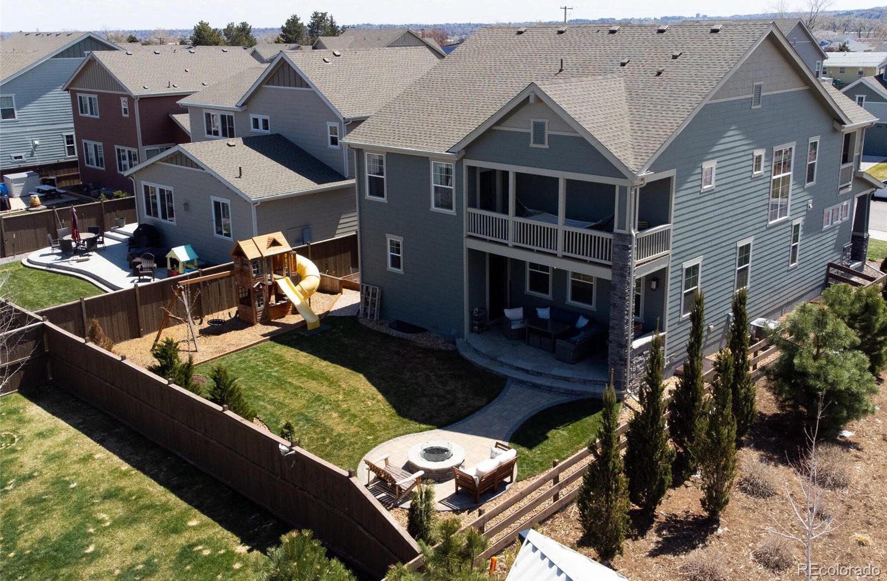




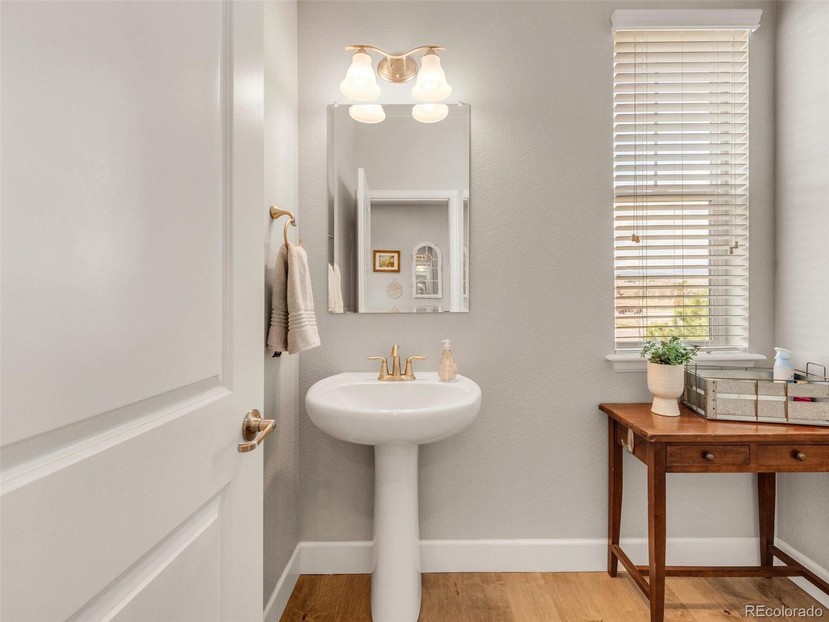
/t.realgeeks.media/resize/300x/https://u.realgeeks.media/strtmydenversrch%252FJonas_Markel8_square_cropped.jpg)