14431 Forest Street, Thornton, CO 80602
- $700,000
- 4
- BD
- 3
- BA
- 3,042
- SqFt
Courtesy of MODUS Real Estate .
Selling Office: WK Real Estate.- Sold Price
- $700,000
- List Price
- $699,000
- Closing Date
- Mar 03, 2023
- Type
- Single Family Residential
- Status
- CLOSED
- MLS Number
- 5069042
- Bedrooms
- 4
- Bathrooms
- 3
- Finished Sqft
- 3,042
- Above Grade Sqft
- 1977
- Total Sqft
- 3951
- Subdivision
- Willow Bend
- Sub-Area
- Willow Bend
- Year Built
- 2021
Property Description
This amazing Lennar Graham ranch floor plan home is ready for your most discerning buyer! Built in 2021 and lived in for just over a year, this home is like new only better with owner touches such as landscaping, fencing, window treatments, and a finished basement! As you enter this light and bright home you are greeted by an open concept of living, dining, kitchen and even a peek-a-boo mountain view! The kitchen features quartz counters, stainless appliances with gas range, and a pantry. The living room fireplace will keep you cozy on a cool evening. The primary suite is roomy with vaulted ceilings, double vanity in bathroom, and huge walk in closet. Also on the main level are - 2 additional bedrooms, one of which is currently being used as a home office, full bathroom conveniently located between bedrooms, mudroom, and laundry room. A sliding door off the dining room leads you to a covered back porch overlooking a beautiful backyard which is oversized for the neighborhood. The basement was just professionally finished in the past year and is the ultimate guest retreat. The TV room is open to a kitchenette with bar and exercise area. The 4th bedroom is spacious with a separate sitting area that one may make their second home office. Another large walk in closet connects the bedroom to the bathroom with walk-in shower. The unfinished area serves as a significant storage area and could also be finished to create more living space. The attached 2 car garage has room for additional storage as well, seller is including the storage racks in the garage as well. Solar panels create a nice offset of your monthly electric bill! Schedule your showing today! - More info here - http://14431forestst.com
Additional Information
- Taxes
- $4,813
- School District
- School District 27-J
- Elementary School
- West Ridge
- Middle School
- Roger Quist
- High School
- Riverdale Ridge
- Garage Spaces
- 2
- Parking Spaces
- 2
- Basement
- Finished, Full
- Basement Finished
- Yes
- Total HOA Fees
- $65
- Type
- Single Family Residence
- Sewer
- Public Sewer
- Lot Size
- 9,979
- Acres
- 0.23
- View
- Mountain(s)
Mortgage Calculator

The content relating to real estate for sale in this Web site comes in part from the Internet Data eXchange (“IDX”) program of METROLIST, INC., DBA RECOLORADO® Real estate listings held by brokers other than Real Estate Company are marked with the IDX Logo. This information is being provided for the consumers’ personal, non-commercial use and may not be used for any other purpose. All information subject to change and should be independently verified. IDX Terms and Conditions
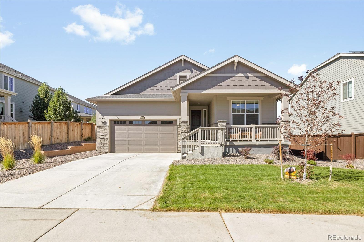
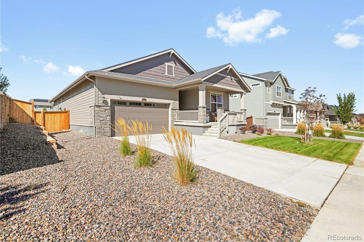
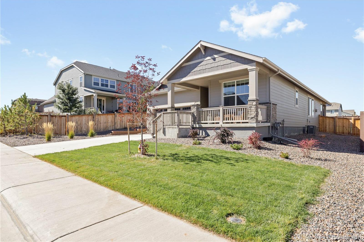
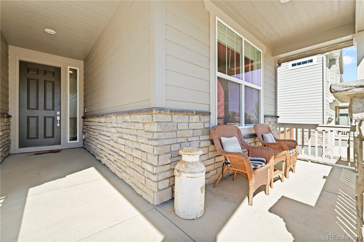
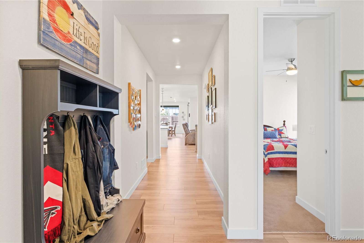
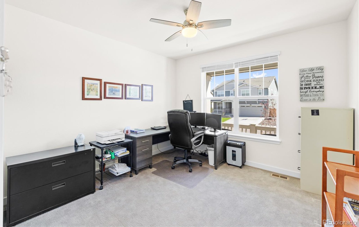
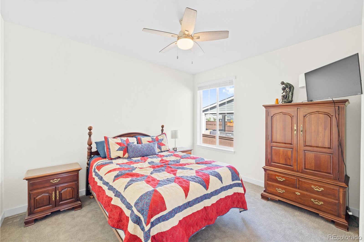
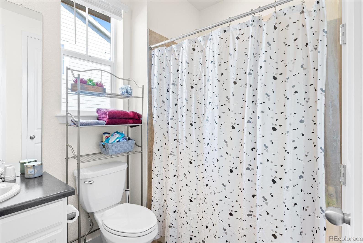
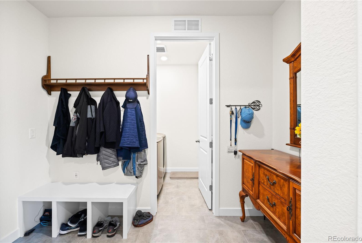
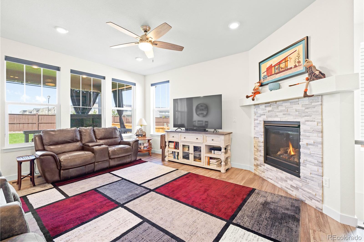
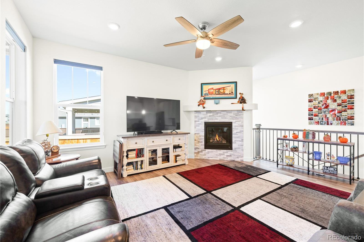
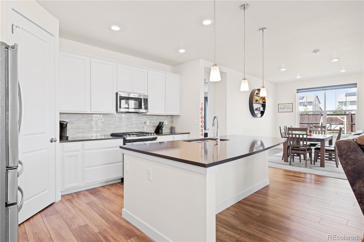
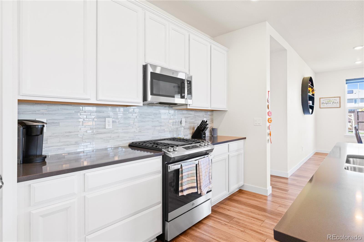
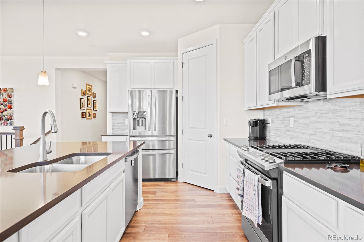

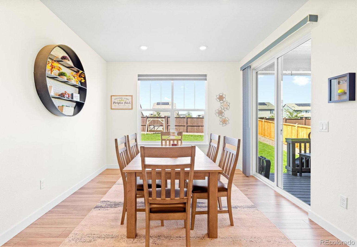
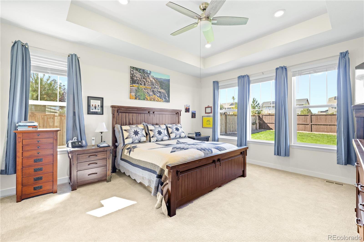
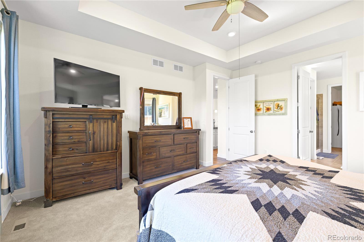
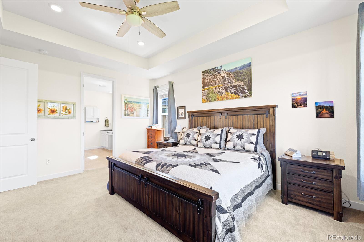
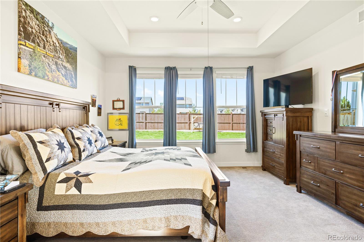
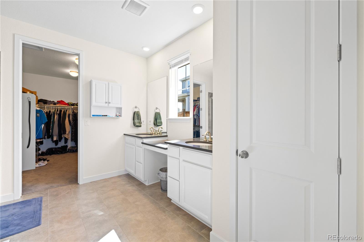
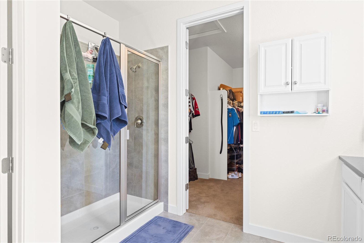
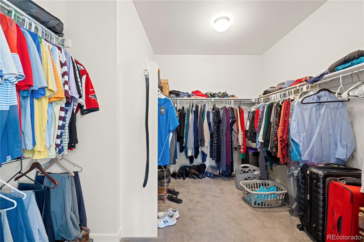
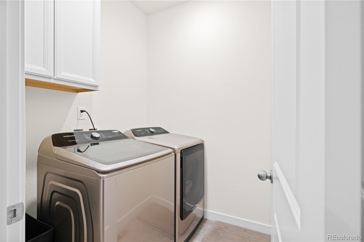
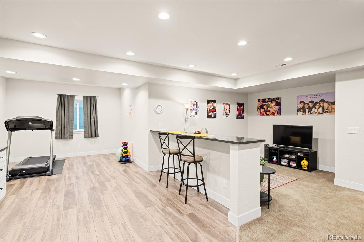
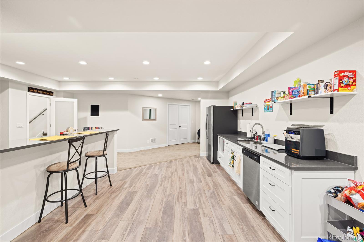
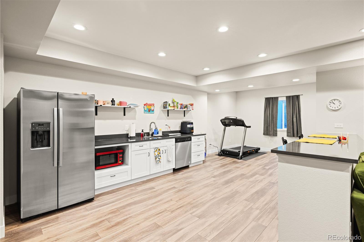
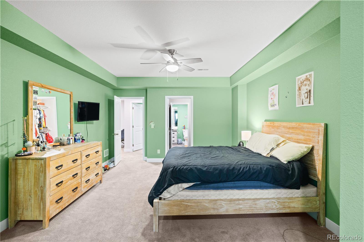
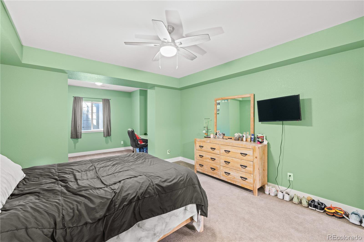
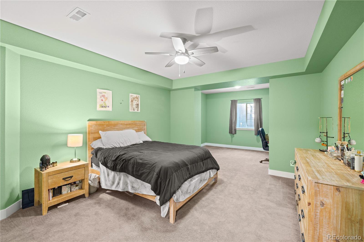
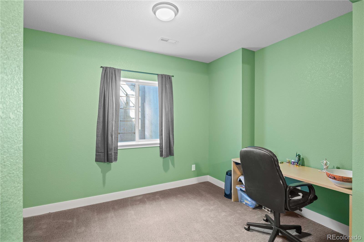
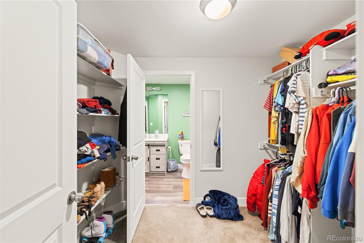
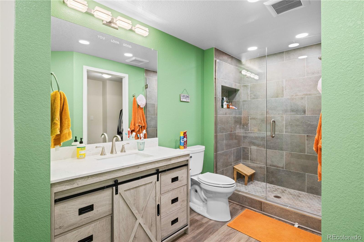
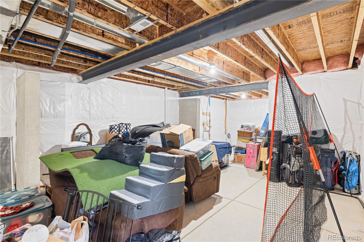
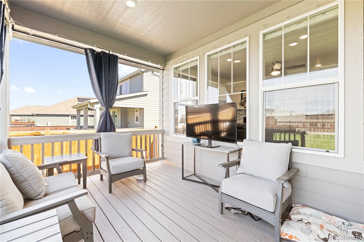
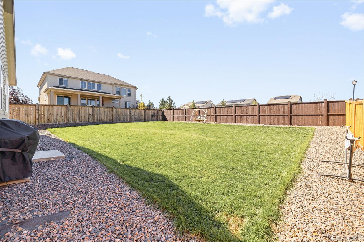
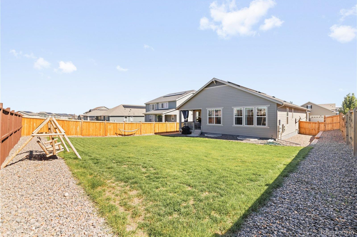
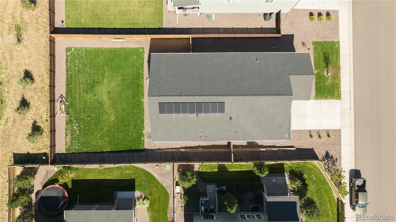
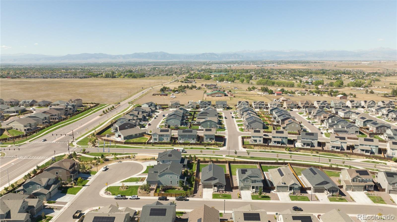
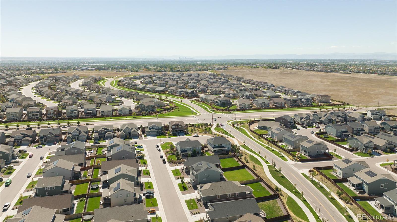
/t.realgeeks.media/resize/300x/https://u.realgeeks.media/strtmydenversrch%252FJonas_Markel8_square_cropped.jpg)