26654 E Phillips Place, Aurora, CO 80016
- $705,000
- 3
- BD
- 3
- BA
- 2,481
- SqFt
Courtesy of URBAN REALTY LLC .
Selling Office: Your Castle Real Estate Inc.- Sold Price
- $705,000
- List Price
- $680,000
- Closing Date
- Jun 09, 2021
- Type
- Single Family Residential
- Status
- CLOSED
- MLS Number
- 4389512
- Bedrooms
- 3
- Bathrooms
- 3
- Finished Sqft
- 2,481
- Above Grade Sqft
- 2481
- Total Sqft
- 3745
- Subdivision
- Blackstone Country Club
- Sub-Area
- Blackstone Country Club
- Year Built
- 2011
Property Description
Gorgeous home located in the coveted Blackstone Country Club Community! The main floor features a large open living room with soaring two-story ceiling, dining area, kitchen, powder room, and office. This home boasts 2,481 square feet of living area and features 3 bedrooms, 3 bathrooms, and an attached oversized three car garage. The well-appointed kitchen, featuring stainless steel appliances, double ovens, gas cooktop, microwave, slab granite countertops with tile backsplash, cherry cabinets with crown molding, kitchen island, and a huge walk-in pantry. Perfectly designed for entertaining as well as functionality. Spacious and cozy living room with gas fireplace and lots of natural light from all of the southern facing windows. Situated right off the kitchen is the large mud room with a sizable closet for extra storage, laundry room with utility sink, and room for side-by-side washer and dryer. Retire to your private grand master suite featuring an ensuite five-piece bathroom, large soaking tub, glass enclosure walk-in shower, and sizable walk-in closet. On the second floor you will also find two additional bedrooms and one full Jack and Jill bathroom. Enjoy your morning coffee or sunset cocktails on the enormous custom built Trex deck with built-in gas firepit, perfect for entertaining. Additional gas line ready for your custom outdoor grill/kitchen. Mature landscaping and lawn area makes this backyard a little oasis. This house backs to open space and sits on a large .25 acre lot. The possibilities are endless with the unfinished basement! With more than 1,264 square feet, you can easily add another bedroom and bathroom or extra storage. Just a quick bicycle ride or a brisk walk to the prestigious Blackstone Clubhouse, where you can enjoy a resort-style pool, tennis courts, golf, fitness center, and dining! Easy access to E-470, Southlands Mall, The Denver Tech Center! This home is located in Cherry Creek School District.
Additional Information
- Taxes
- $5,435
- School District
- Cherry Creek 5
- Elementary School
- Pine Ridge
- Middle School
- Fox Ridge
- High School
- Cherokee Trail
- Garage Spaces
- 3
- Parking Spaces
- 3
- Style
- Contemporary
- Basement
- Unfinished
- Total HOA Fees
- $165
- Type
- Single Family Residence
- Amenities
- Clubhouse, Fitness Center, Pool, Spa/Hot Tub, Tennis Court(s)
- Sewer
- Public Sewer
- Lot Size
- 11,227
- Acres
- 0.26
- View
- Mountain(s)
Mortgage Calculator

The content relating to real estate for sale in this Web site comes in part from the Internet Data eXchange (“IDX”) program of METROLIST, INC., DBA RECOLORADO® Real estate listings held by brokers other than Real Estate Company are marked with the IDX Logo. This information is being provided for the consumers’ personal, non-commercial use and may not be used for any other purpose. All information subject to change and should be independently verified. IDX Terms and Conditions
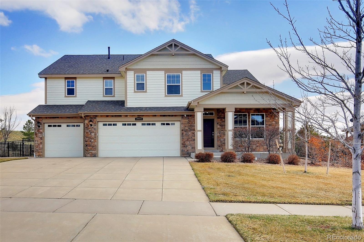
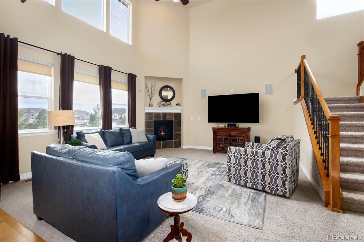

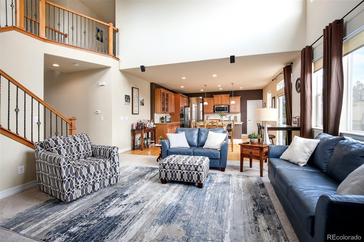
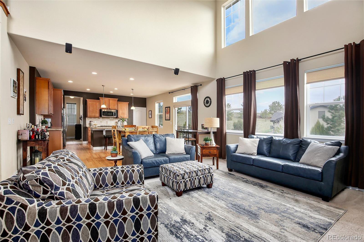
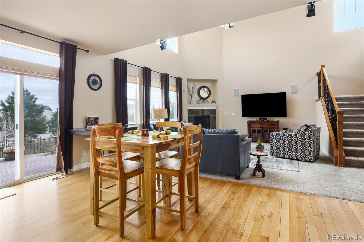
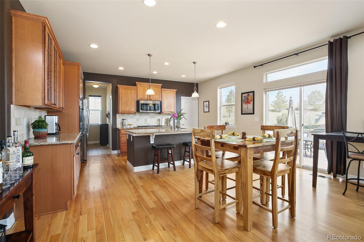
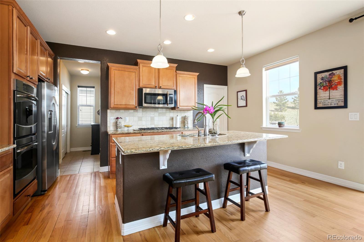
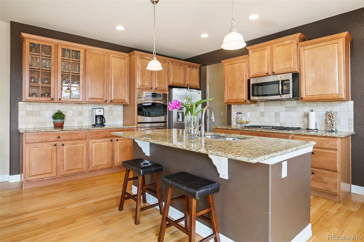
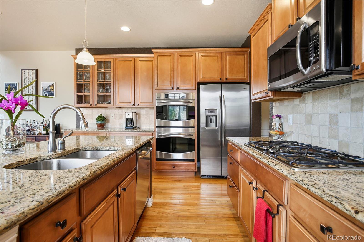
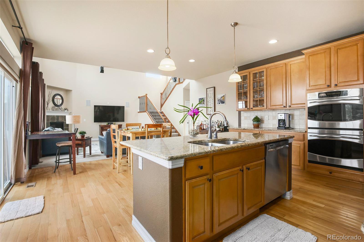
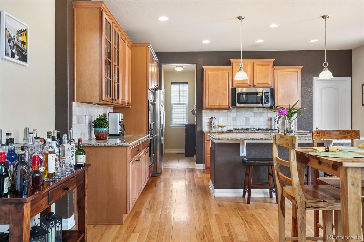
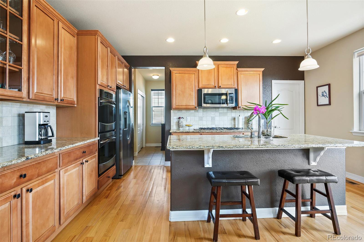
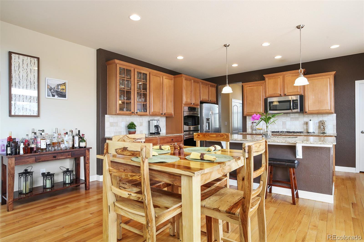
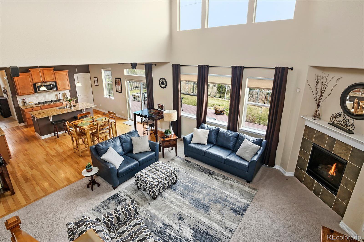
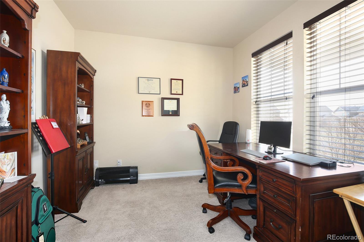
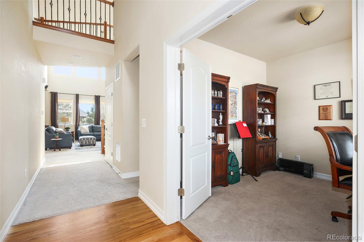
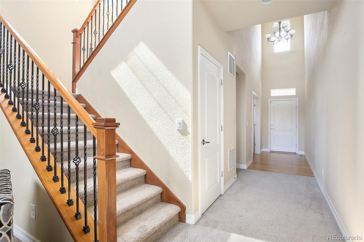
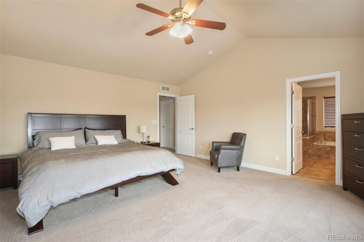
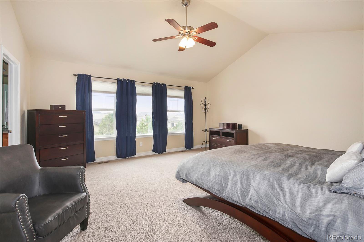
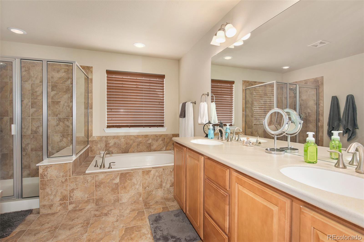
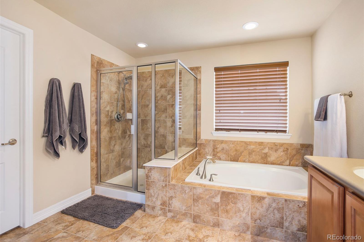
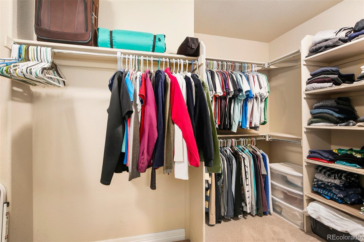
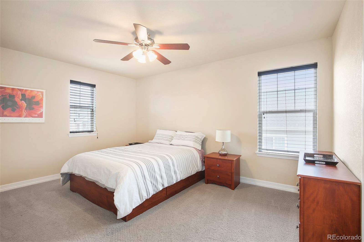
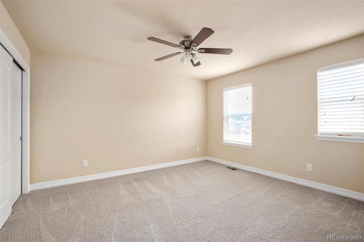
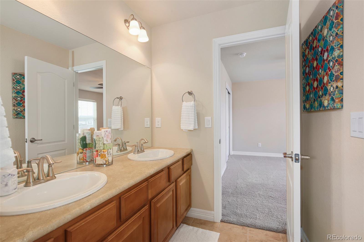
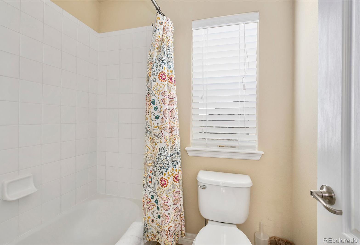
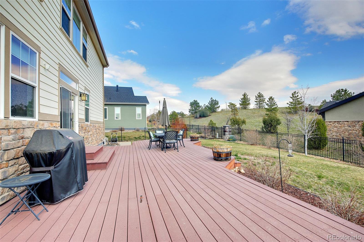
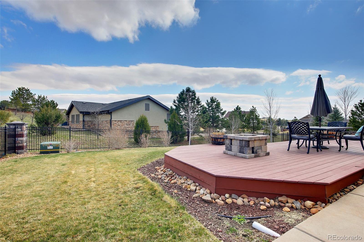
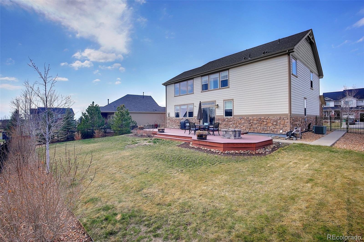
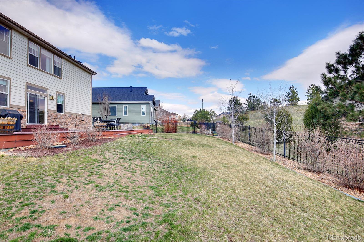
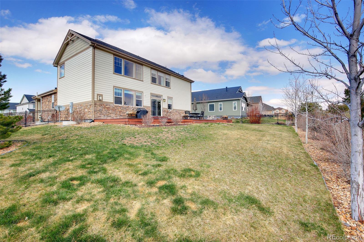
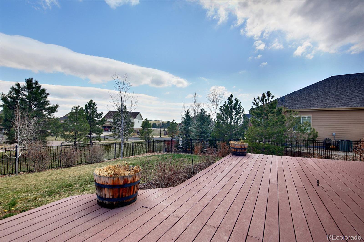
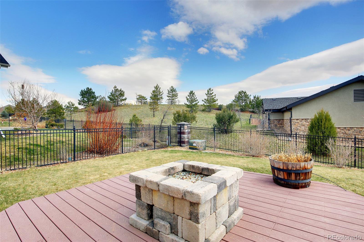
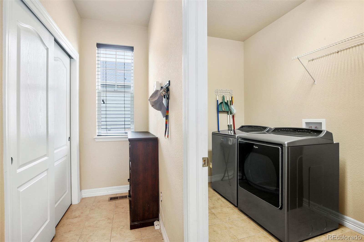
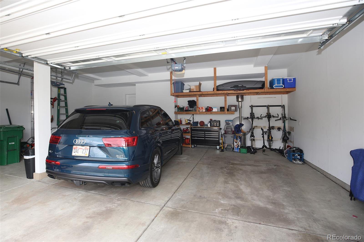
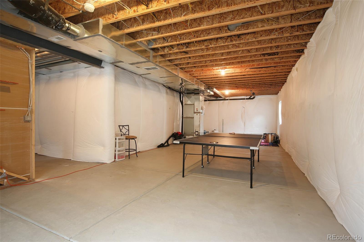
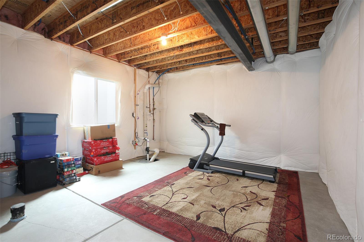
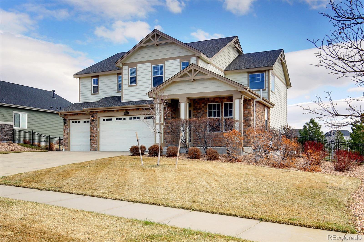
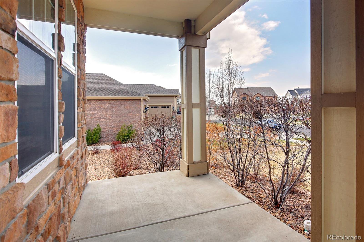
/t.realgeeks.media/resize/300x/https://u.realgeeks.media/strtmydenversrch%252FJonas_Markel8_square_cropped.jpg)