4622 Cornish Way, Denver, CO 80239
- $425,000
- 2
- BD
- 3
- BA
- 1,451
- SqFt
Courtesy of LIV Sotheby's International Realty .
Selling Office: Colorado Home Realty.- Sold Price
- $425,000
- List Price
- $425,000
- Closing Date
- Oct 28, 2022
- Type
- Multifamily
- Status
- CLOSED
- MLS Number
- 4185419
- Finished Sqft
- 1,451
- Above Grade Sqft
- 1451
- Total Sqft
- 1901
- Subdivision
- The Vistas
- Sub-Area
- The Vistas
- Year Built
- 1999
Property Description
Step into this completely remodeled and move-in ready home! Lovingly updated over time with quality materials, no surface has been left untouched! Gorgeous wide plank wood flooring throughout the main level. All windows have been updated along with designer paint colors and lighting throughout. The open floor plan is great for entertaining! The crisp white kitchen has been updated with timeless subway tile, granite counters and stainless appliances. The built-in cabinets in the dining room and the entertainment center in the living room are included and stay with the property. Beautiful private powder room with walnut accent wall, a new vanity and lighting. Spacious laundry room with folding area (washer and dryer included). Upstairs, the primary bedroom is gorgeous!!! Real white oak floors throughout the upper level! Wood panel detail behind the king bed. 5 piece en-suite bath with new tiled shower and bath and a large walk-in closet with a custom closet system installed. The second bedroom is equally as nice! The beautiful en-suite bath has classic ship lap, new vanity, fixtures and lighting and the built in desk in the bedroom will stay if the next owner would like it. The two car garage is nicely finished with slat wall included - storage galore! The basement is unfinished except for a nice exercise area. Plenty of room for storage or recreation or finish it out into additional bedrooms and living space. Now for the back yard…wow what a yard! This fully fenced retreat has beautiful landscaping, raised-bed gardens, and a spacious deck with plenty of room for a large dining table. Relax fireside by the cozy gas fire pit (propane) while entertaining family and friends. Newer Roof. This home has so much to offer at an incredible price point. The current owners have added so many incredible high-quality touches to this property … it’s entire turn-key and ready for the next owners to simply enjoy!
Additional Information
- School District
- Denver 1
- Elementary School
- McGlone
- Middle School
- Noel Community Arts School
- High School
- Noel Community Arts School
- Garage Spaces
- 2
- Parking Spaces
- 2
- Parking Features
- Concrete, Dry Walled, Finished, Lighted
- Basement
- Partial, Unfinished
- Total HOA Fees
- $35
- Lot Size
- 3,850
- Acres
- 0.09
- Taxes
- $1,588
- Tax Year
- 2021
Mortgage Calculator

The content relating to real estate for sale in this Web site comes in part from the Internet Data eXchange (“IDX”) program of METROLIST, INC., DBA RECOLORADO® Real estate listings held by brokers other than Real Estate Company are marked with the IDX Logo. This information is being provided for the consumers’ personal, non-commercial use and may not be used for any other purpose. All information subject to change and should be independently verified. IDX Terms and Conditions

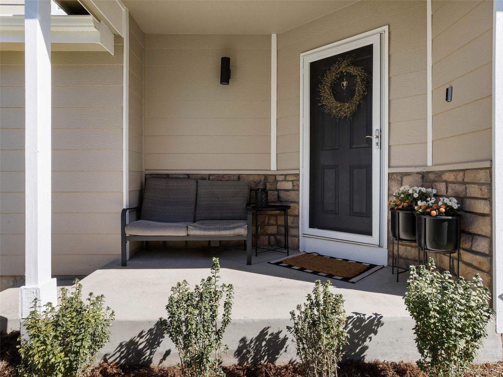
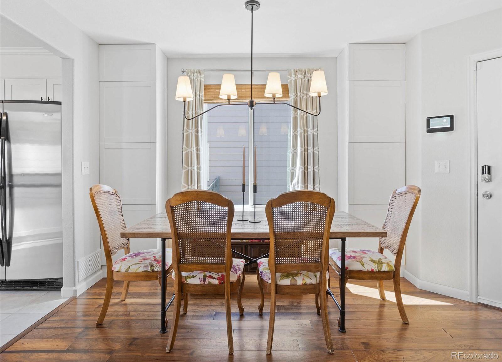

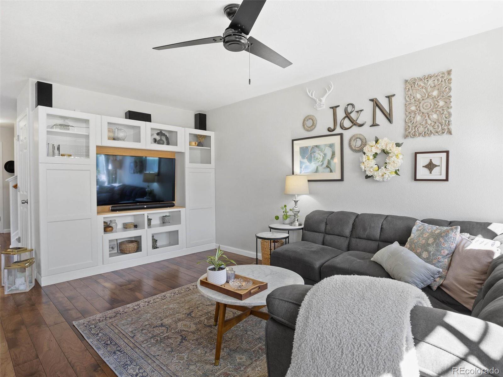
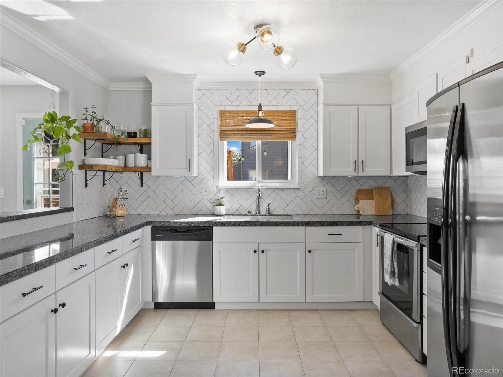
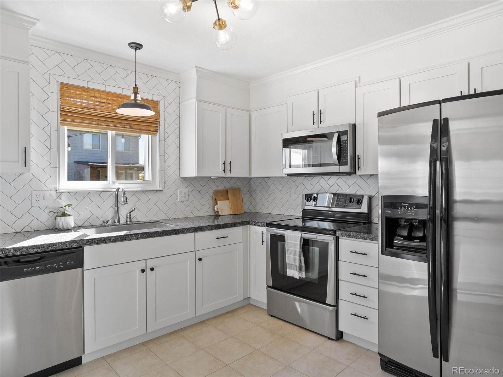
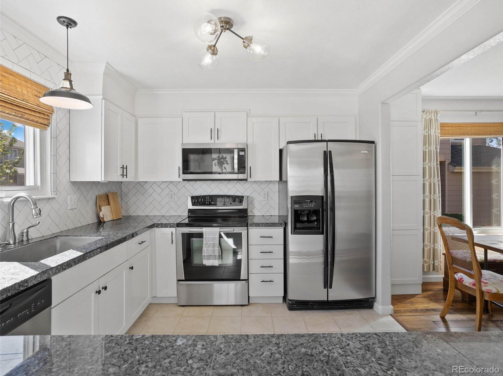
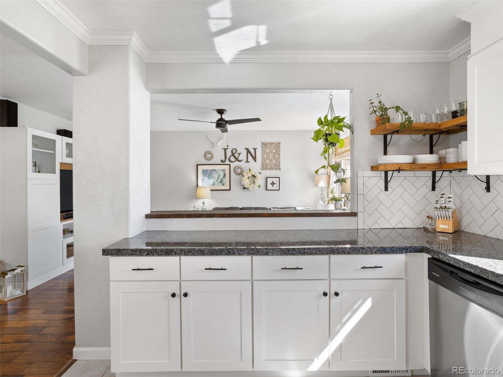
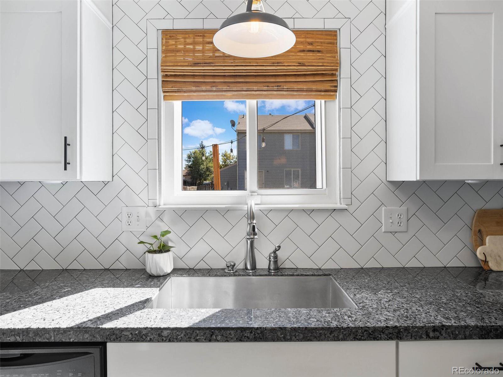
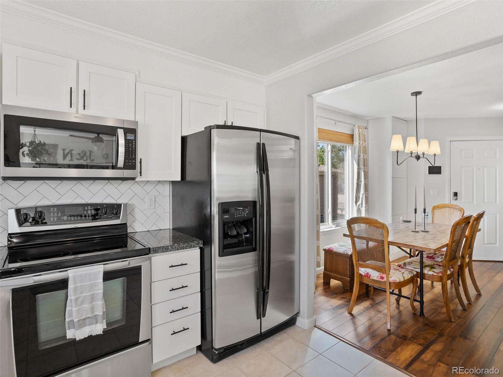

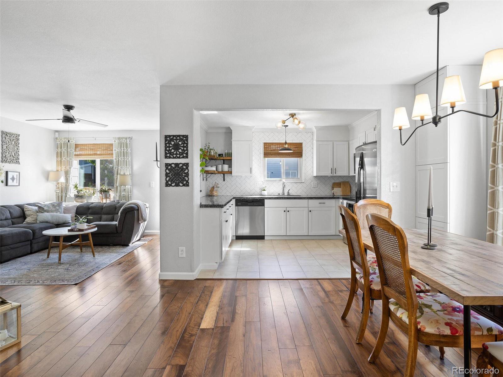

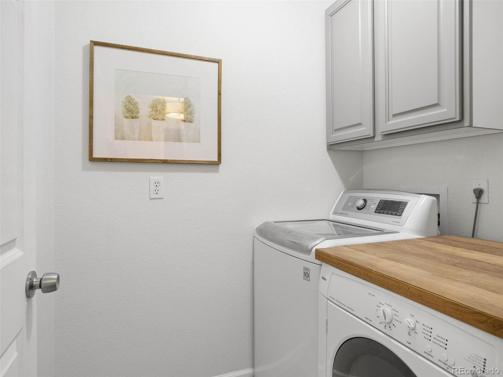

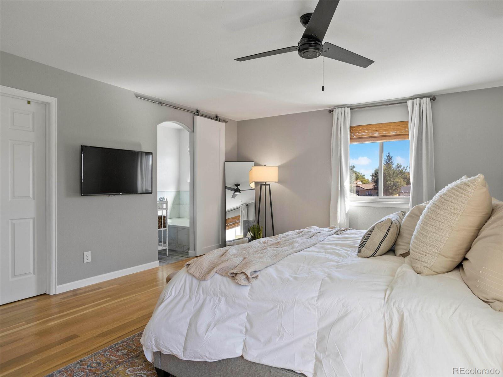
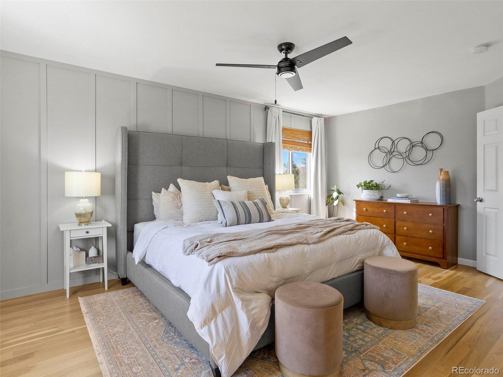



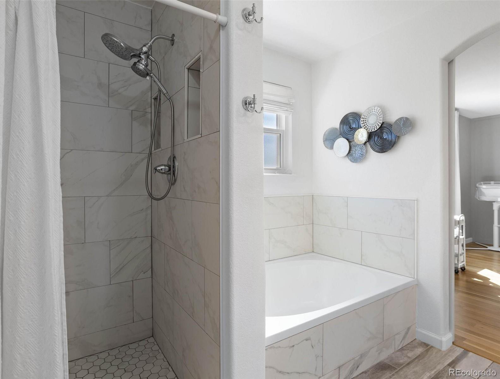

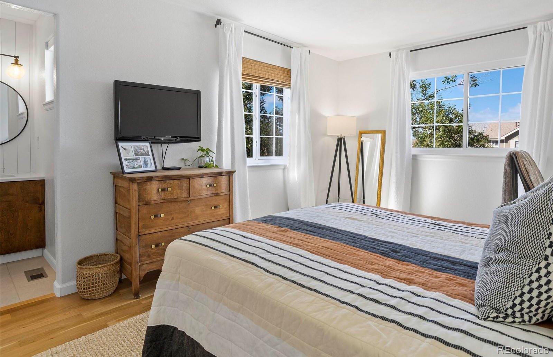
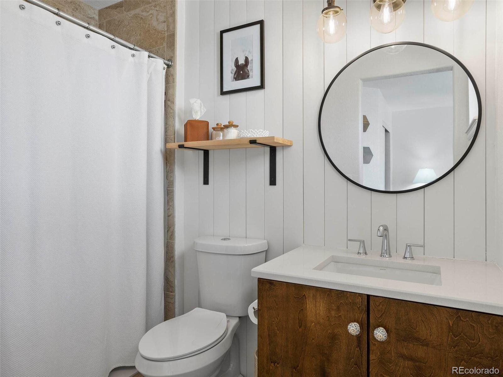
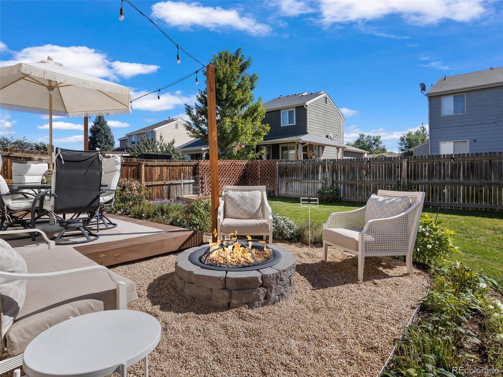
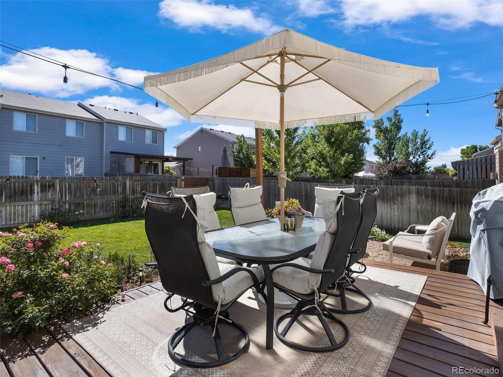
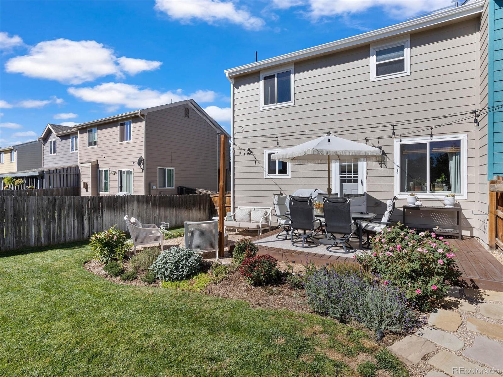
/t.realgeeks.media/resize/300x/https://u.realgeeks.media/strtmydenversrch%252FJonas_Markel8_square_cropped.jpg)