916 S Elmira Street, Denver, CO 80247
- $685,000
- 4
- BD
- 3
- BA
- 3,015
- SqFt
Courtesy of HomeSmart .
Selling Office: HomeSmart.- Sold Price
- $685,000
- List Price
- $650,000
- Closing Date
- Oct 29, 2021
- Type
- Single Family Residential
- Status
- CLOSED
- MLS Number
- 7197329
- Bedrooms
- 4
- Bathrooms
- 3
- Finished Sqft
- 3,015
- Above Grade Sqft
- 1995
- Total Sqft
- 3159
- Subdivision
- Range View
- Sub-Area
- Range View
- Year Built
- 1965
Property Description
You will fall in love with this home from the minute you pull into the driveway. Wonderful remodeled mid-century ranch on over 0.25 acre. Home is nestled in a quiet neighborhood with easy access to Cherry Creek. Like to walk/ride your bike? You are only steps away from the Highline Canal. New garage door and equipment, upgraded electrical service, main floor A/C installed, flooring, exterior/interior paint, new kitchen with soft close doors, quartz countertop, stainless steel appliances and designer shiplap. Easily entertain with the open flow of the 2 family rooms that connect to the kitchen. Upstairs also includes 4 bedrooms, with a very large master suite with an additional fully remodeled bath. Downstairs has a unique English pub feel, with a large family room, pool table, wet bar, 1/2 bath and additional storage area. Pool table stays with the home. 1 yr home warranty provided.
Additional Information
- Taxes
- $1,904
- School District
- Denver 1
- Elementary School
- Denver Green
- Middle School
- Denver Green
- High School
- George Washington
- Parking Features
- Concrete
- Style
- Mid-Century Modern
- Basement
- Crawl Space, Finished, Partial
- Basement Finished
- Yes
- Type
- Single Family Residence
- Sewer
- Public Sewer
- Lot Size
- 12,302
- Acres
- 0.28
Mortgage Calculator

The content relating to real estate for sale in this Web site comes in part from the Internet Data eXchange (“IDX”) program of METROLIST, INC., DBA RECOLORADO® Real estate listings held by brokers other than Real Estate Company are marked with the IDX Logo. This information is being provided for the consumers’ personal, non-commercial use and may not be used for any other purpose. All information subject to change and should be independently verified. IDX Terms and Conditions

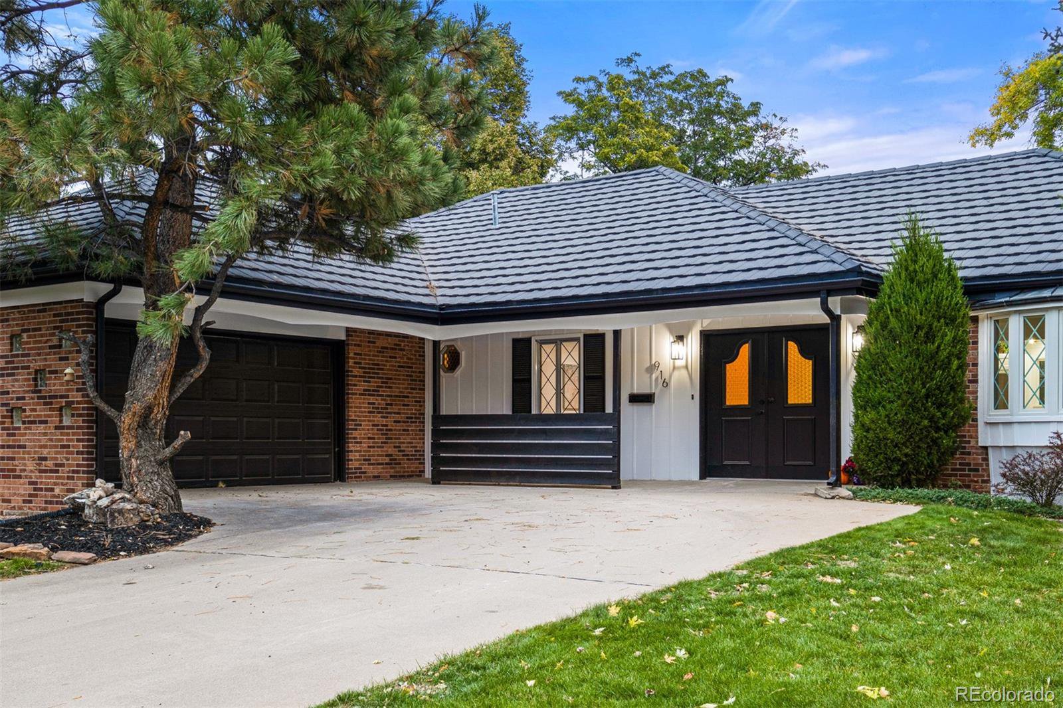
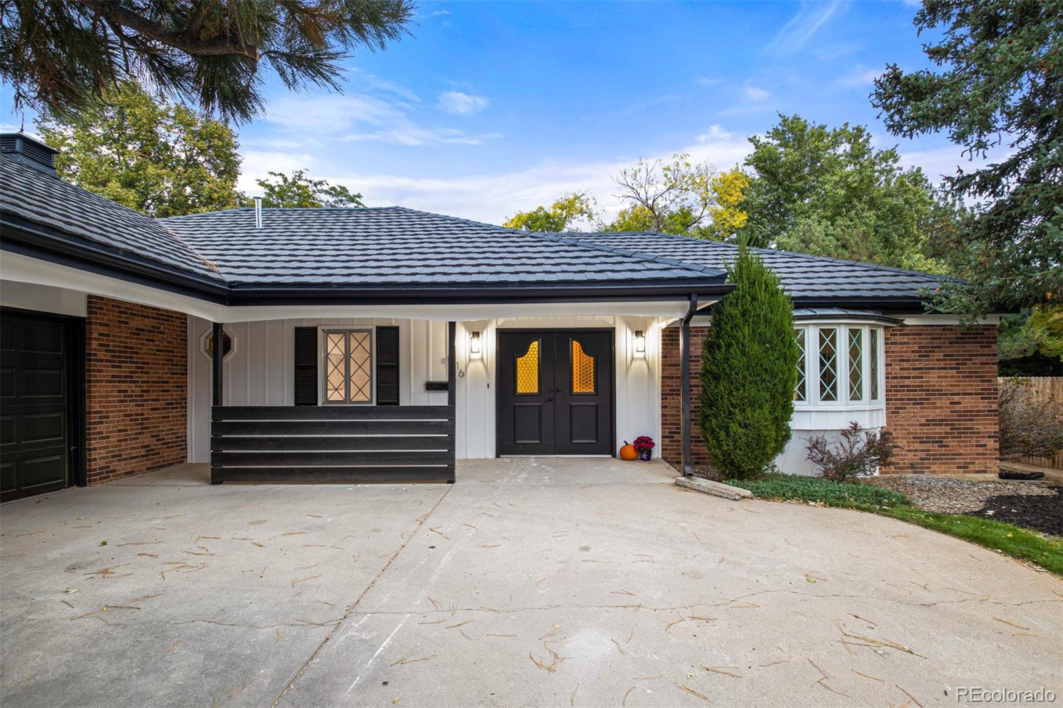















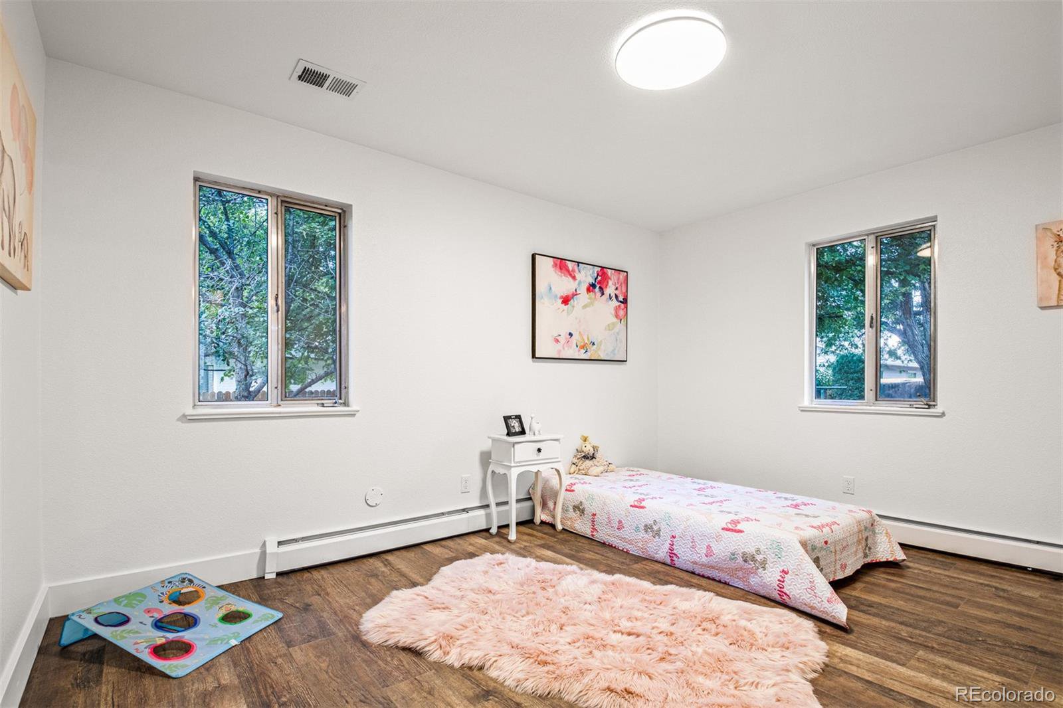
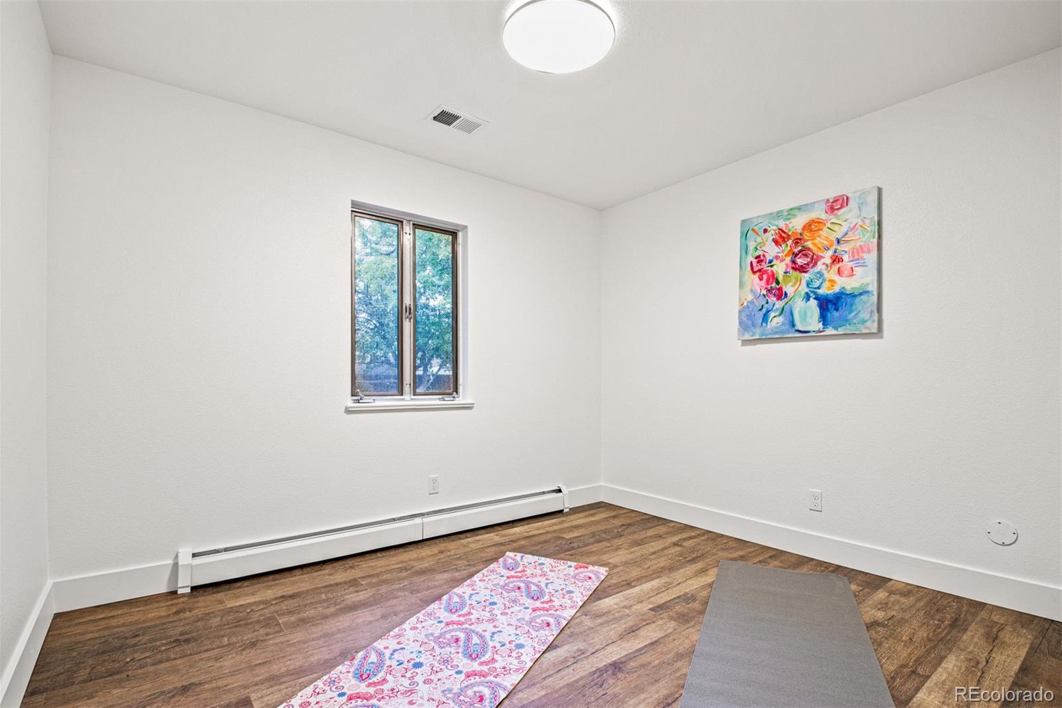


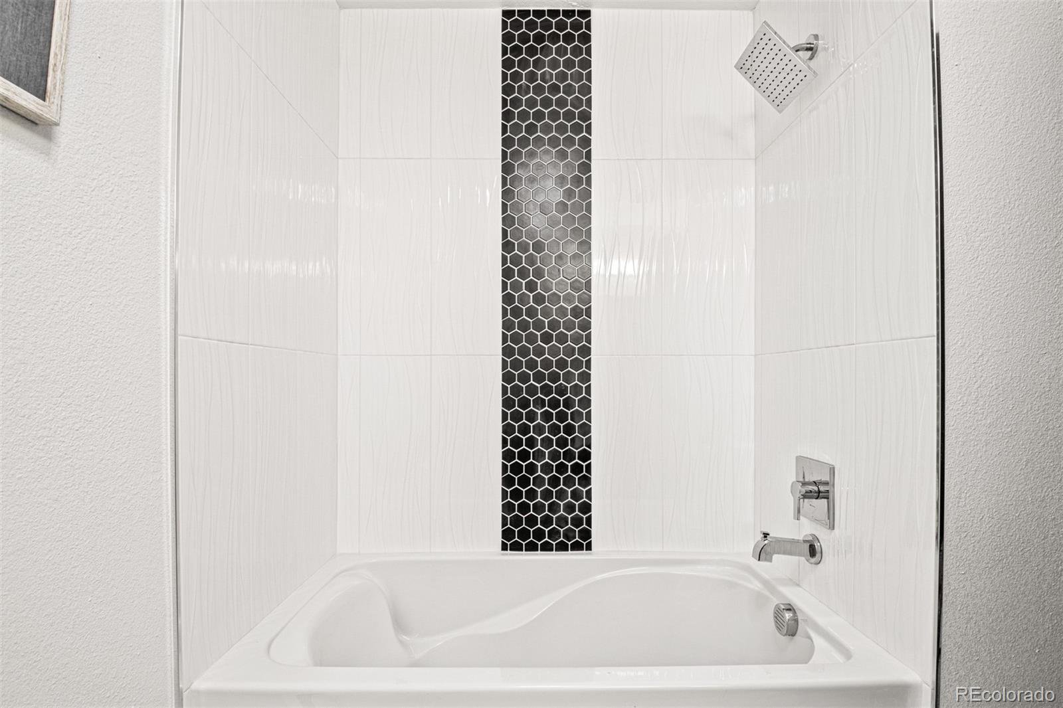



/t.realgeeks.media/resize/300x/https://u.realgeeks.media/strtmydenversrch%252FJonas_Markel8_square_cropped.jpg)