916 Ramblestone Lane, Highlands Ranch, CO 80129
- $770,000
- 3
- BD
- 3
- BA
- 2,478
- SqFt
Courtesy of RE/MAX 100 INC. .
Selling Office: Keller Williams Integrity Real Estate LLC.- Sold Price
- $770,000
- List Price
- $695,000
- Closing Date
- Feb 11, 2022
- Type
- Single Family Residential
- Status
- CLOSED
- MLS Number
- 6461236
- Bedrooms
- 3
- Bathrooms
- 3
- Finished Sqft
- 2,478
- Above Grade Sqft
- 2478
- Total Sqft
- 2478
- Subdivision
- Crescendo at Central Park
- Sub-Area
- Crescendo at Central Park
- Year Built
- 2018
Property Description
You must see this immaculate, brand new listing in Crescendo at Central Park! The finishes are beautiful and in pristine condition. This home features an open floor plan that flows extremely well. There are 9' ceilings and huge windows. The kitchen has white quartz countertops, the upgraded designer cabinet package, stainless steel appliances - all of which are included, and a walk-in pantry. You will enjoy the convenience of the main floor office/play area, and the dining room is spacious and open. The upper level has three bedrooms, two bathrooms, a versatile loft, and an upper level laundry room that is so convenient. The upgraded, designer lighting package and the Elite low voltage sound package are in this home as well. The electrical fixtures are beautiful. The massive 3 car garage has room for more storage and a workout gym and can really fit 3 cars with room to spare! The front loading Samsung washer and dryer are included, too. There are multiple large, expanded, covered deck sand large patios to enjoy the outdoors, and since this home sits on a corner lot, there is ample visitor parking within steps. This is a premium lot with a wonderful southern exposure and a fenced xeriscaped , easy maintenance yard. It's an easy walk to everything - Central Park, shopping and restaurants, hospitals, miles of trails, and more! All this, and the schools are great, too! The quality is amazing and your pickiest buyers will not be disappointed. Be sure to watch the walk through video.
Additional Information
- Taxes
- $3,265
- School District
- Douglas RE-1
- Elementary School
- Northridge
- Middle School
- Mountain Ridge
- High School
- Mountain Vista
- Garage Spaces
- 3
- Parking Spaces
- 3
- Parking Features
- Oversized, Tandem
- Style
- Contemporary
- Basement
- Daylight
- Total HOA Fees
- $155
- Type
- Single Family Residence
- Amenities
- Clubhouse, Fitness Center, Park, Playground, Pool, Spa/Hot Tub, Tennis Court(s), Trail(s)
- Sewer
- Public Sewer
- Lot Size
- 3,398
- Acres
- 0.08
Mortgage Calculator

The content relating to real estate for sale in this Web site comes in part from the Internet Data eXchange (“IDX”) program of METROLIST, INC., DBA RECOLORADO® Real estate listings held by brokers other than Real Estate Company are marked with the IDX Logo. This information is being provided for the consumers’ personal, non-commercial use and may not be used for any other purpose. All information subject to change and should be independently verified. IDX Terms and Conditions
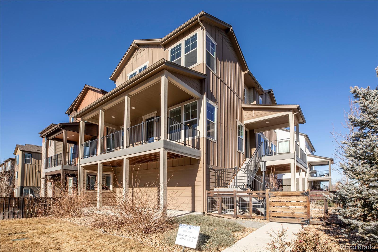
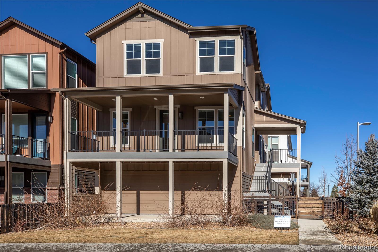
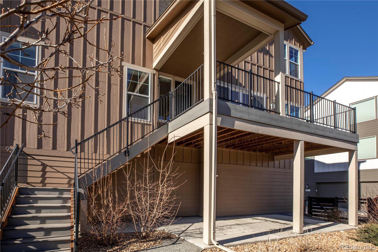
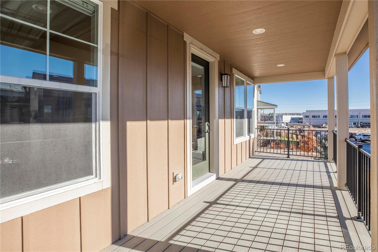
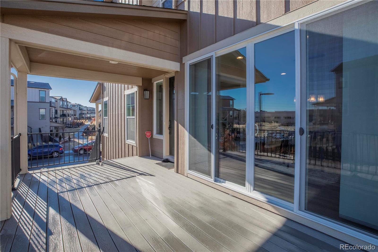
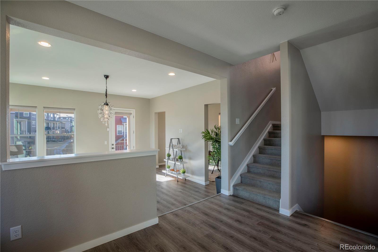
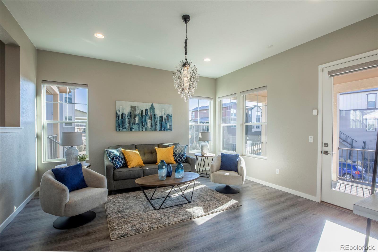
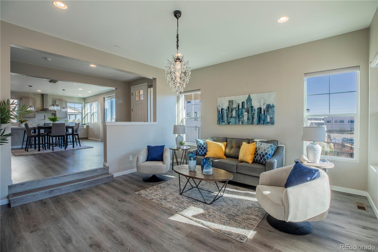
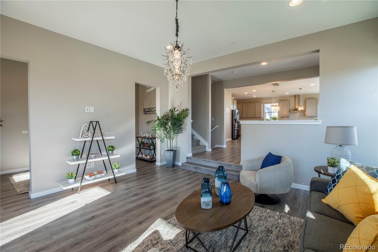
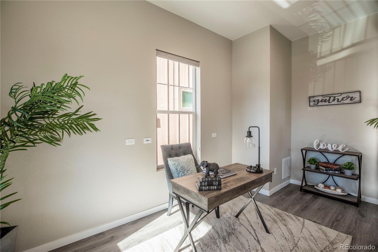
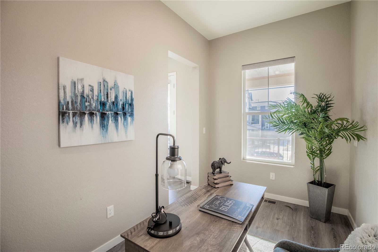
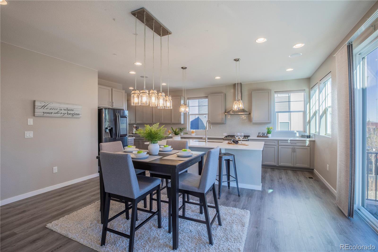
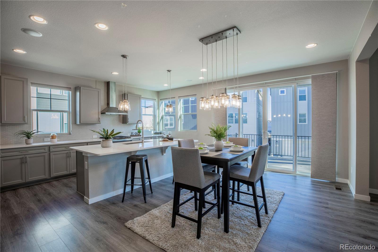
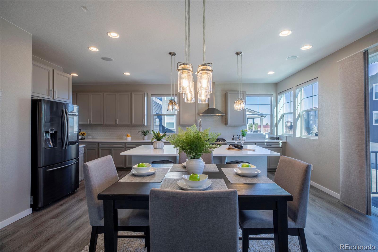
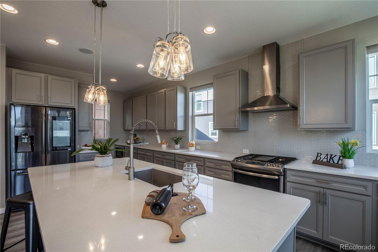
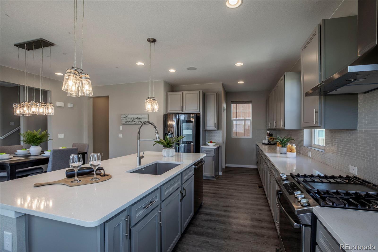
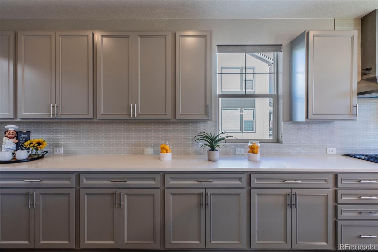
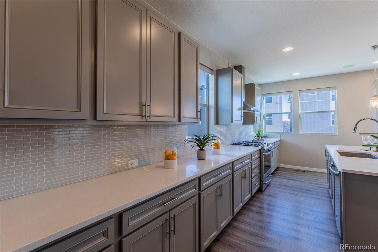
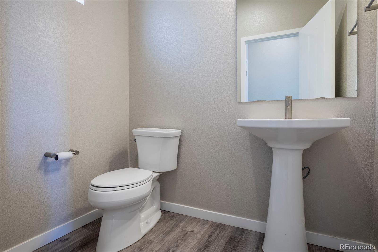
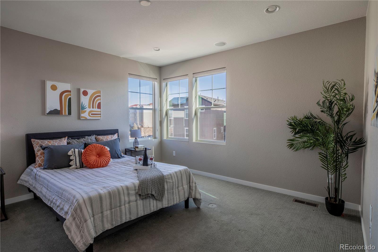
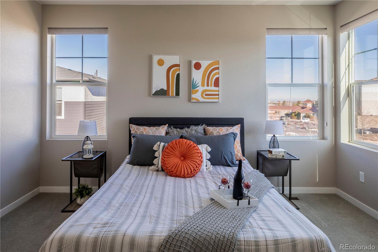
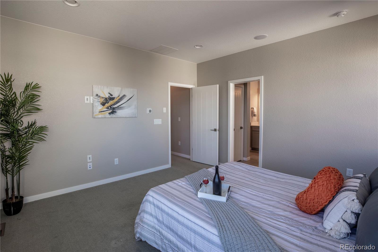
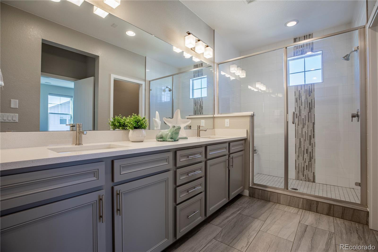
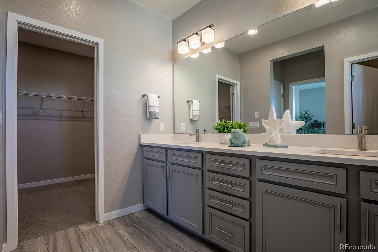
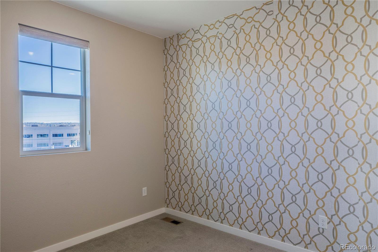
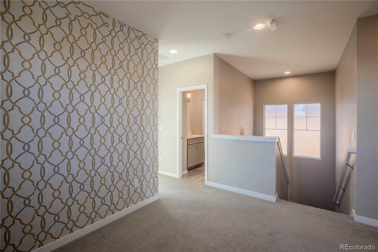
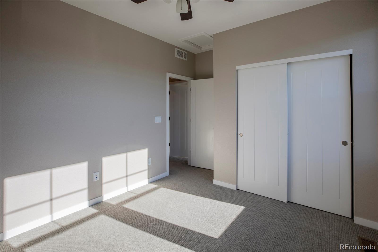
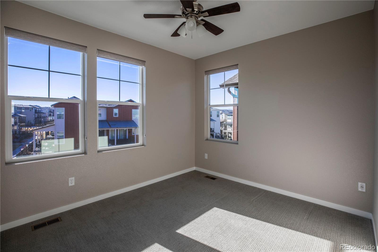
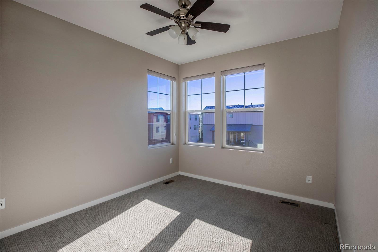
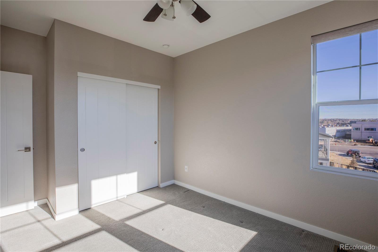
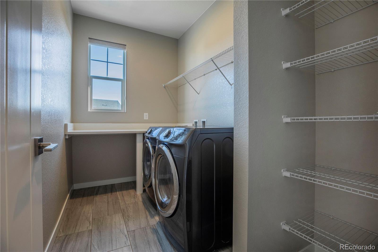
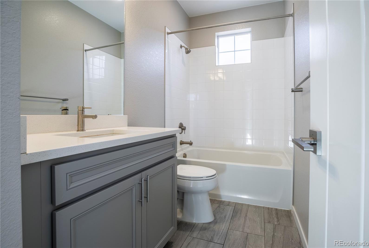
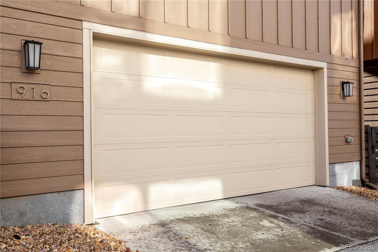
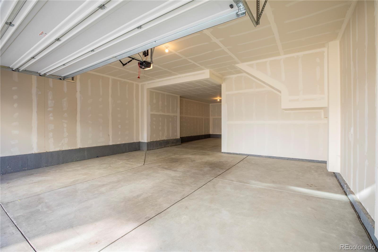
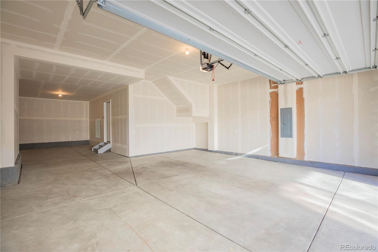
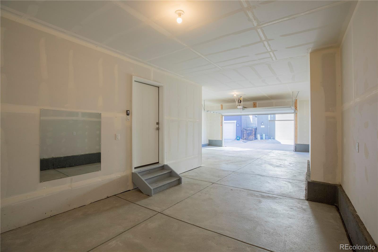
/t.realgeeks.media/resize/300x/https://u.realgeeks.media/strtmydenversrch%252FJonas_Markel8_square_cropped.jpg)