2890 Clinton Street, Denver, CO 80238
- $1,700,000
- 5
- BD
- 5
- BA
- 4,842
- SqFt
Courtesy of LIV Sotheby's International Realty .
Selling Office: Camber Realty, LTD.- Sold Price
- $1,700,000
- List Price
- $1,500,000
- Closing Date
- Jul 26, 2021
- Type
- Single Family Residential
- Status
- CLOSED
- MLS Number
- 6353085
- Bedrooms
- 5
- Bathrooms
- 5
- Finished Sqft
- 4,842
- Above Grade Sqft
- 3571
- Total Sqft
- 5452
- Subdivision
- Central Park
- Sub-Area
- Central Park
- Year Built
- 2004
Property Description
Facing Westerly Creek Park on a large corner lot, this stately red brick home features an expansive and open floorplan with unobstructed mountain views from Pikes Peak to Longs. As you approach, the covered wrap around front porch creates the ideal opportunity to take in this perfect setting as you enjoy true Colorado outdoor living and dining. Inside, soaring ceilings, crown molding and recessed lighting create contrast with dark hardwoods that flow throughout the entire main level. The chef’s kitchen includes a large center island with 5 burner gas range, immense cabinet space, pendant lighting, a butler’s pantry and a convenient eat-in dining area with chandelier and recessed ceiling detail. The adjacent living room is very spacious and features a gas fireplace framed by custom built-ins to create an impressive floor to ceiling focal point. The elegant formal dining room is across from the home office, both opening out to the covered porch. As you continue upstairs, two separate loft areas allow for the ultimate utilization of space – take in these views! With four bedrooms up, the second level includes three spacious kid or guest bedrooms, one with an attached en-suite bathroom and two that share a jack and jill. The private master suite faces west with a wall of windows to view the sunsets over the mountains every evening. The luxurious en-suite bathroom has dual vanities, glass shower enclosure, soaking tub and two walk-in closets. Notice the conveniently located laundry upstairs! The lower level is designed for fun and entertaining with a large media / rec room, wet bar, conforming fifth bedroom (could be split into two bedrooms), an additional office or exercise room and a tremendous storage area. This back yard is gorgeous! The expansive covered patio looks out over a spacious yard with mature landscaping. Enjoy close proximity to the Rec Center, Eastbridge Town Center, Stanley Marketplace, and numerous parks and trails immediately outside your front door!
Additional Information
- Taxes
- $10,686
- School District
- Denver 1
- Elementary School
- Westerly Creek
- Middle School
- DSST: Stapleton
- High School
- Northfield
- Garage Spaces
- 3
- Parking Spaces
- 3
- Parking Features
- Concrete, Dry Walled, Exterior Access Door, Lighted, Oversized, Storage, Tandem
- Style
- Traditional
- Basement
- Finished, Full
- Basement Finished
- Yes
- Total HOA Fees
- $43
- Type
- Single Family Residence
- Amenities
- Park, Pool, Trail(s)
- Sewer
- Public Sewer
- Lot Size
- 8,684
- Acres
- 0.20
- View
- Lake, Mountain(s), Valley, Water
Mortgage Calculator

The content relating to real estate for sale in this Web site comes in part from the Internet Data eXchange (“IDX”) program of METROLIST, INC., DBA RECOLORADO® Real estate listings held by brokers other than Real Estate Company are marked with the IDX Logo. This information is being provided for the consumers’ personal, non-commercial use and may not be used for any other purpose. All information subject to change and should be independently verified. IDX Terms and Conditions
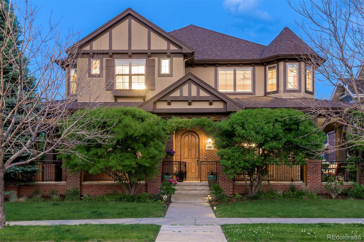
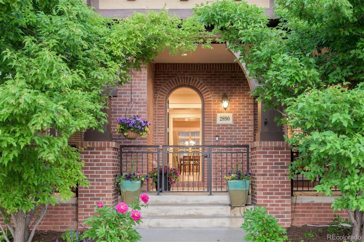
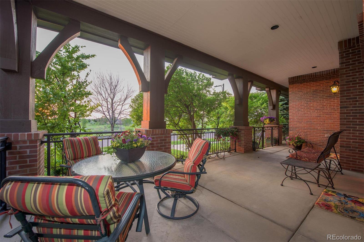
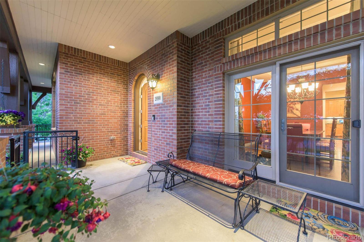
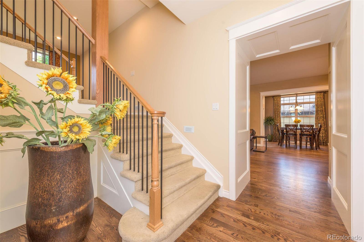
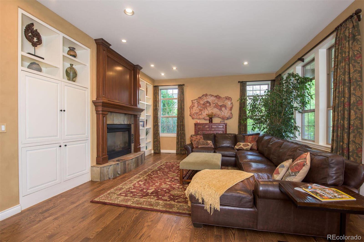
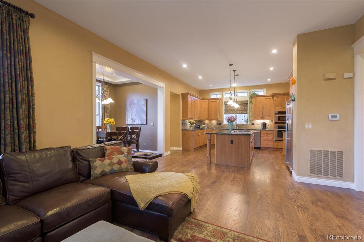
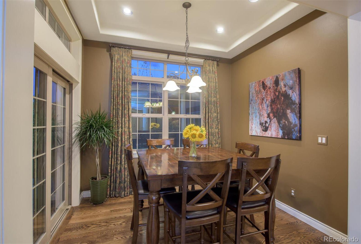
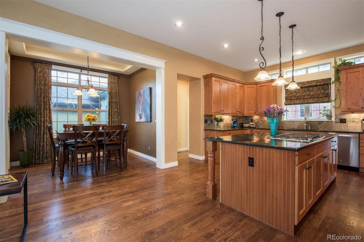
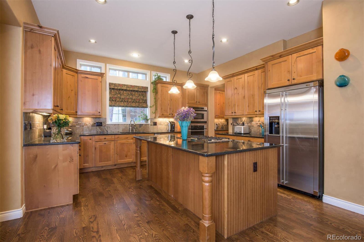
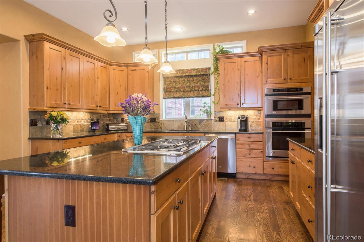
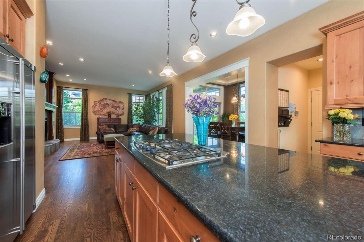
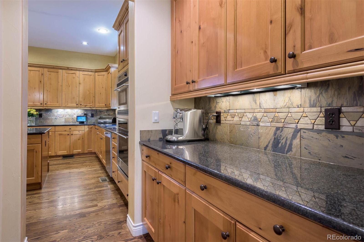
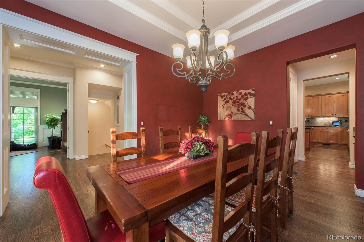
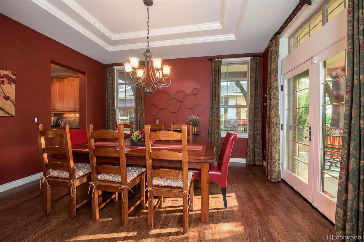
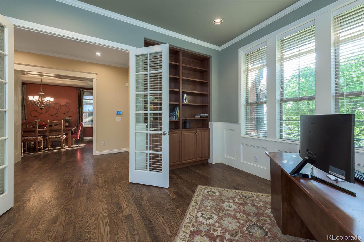
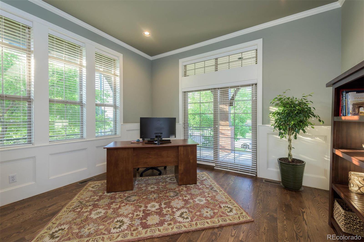
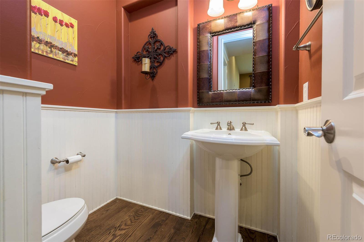
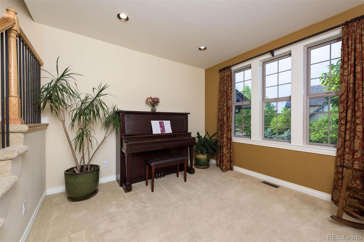
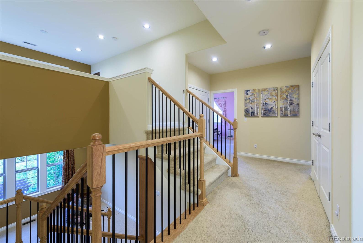

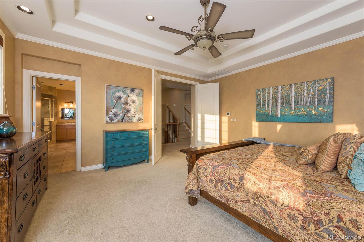
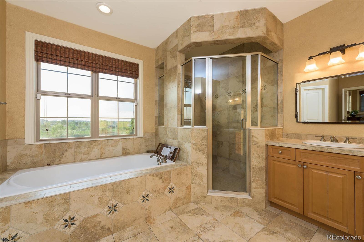
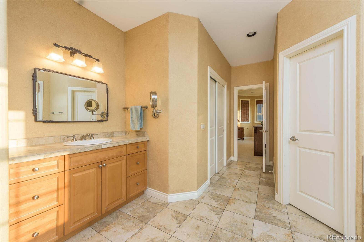
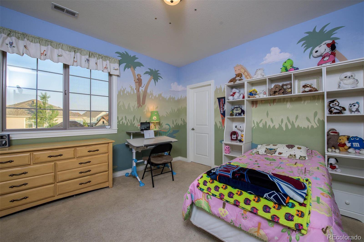
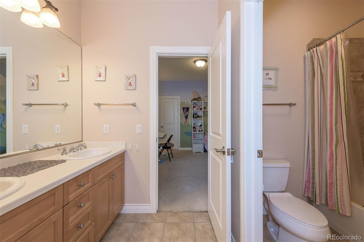
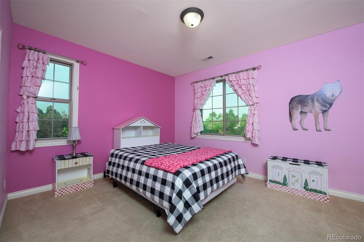
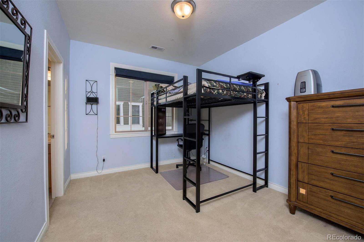
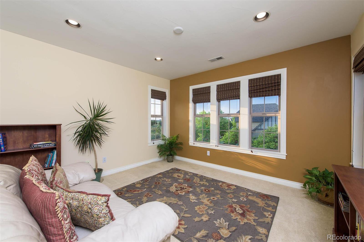
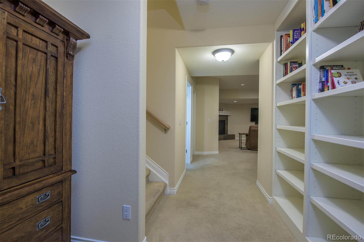
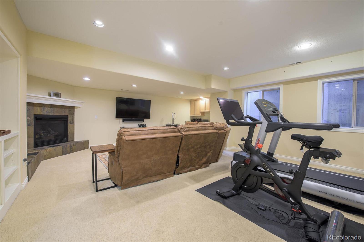
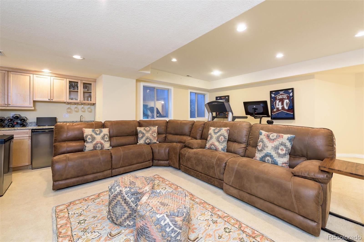
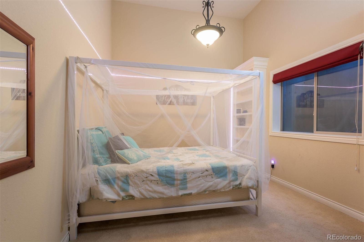
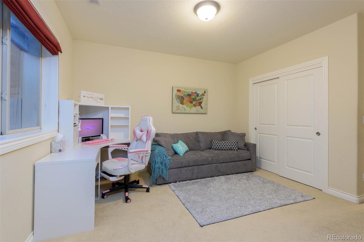
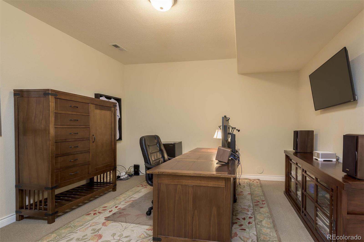
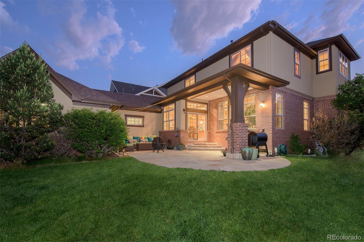
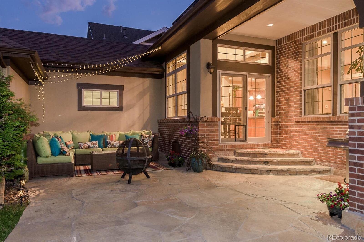
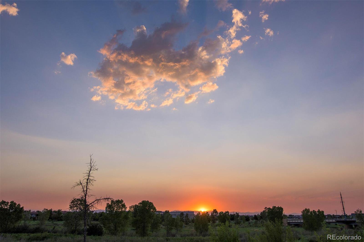
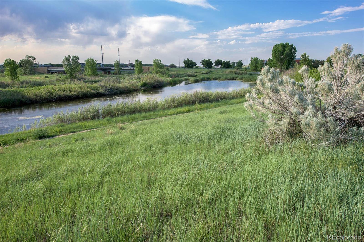
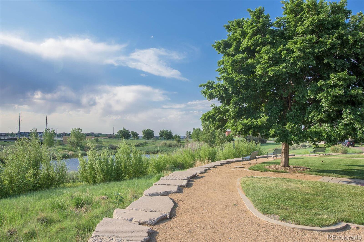
/t.realgeeks.media/resize/300x/https://u.realgeeks.media/strtmydenversrch%252FJonas_Markel8_square_cropped.jpg)