9741 Queenscliffe Drive, Highlands Ranch, CO 80130
- $625,000
- 3
- BD
- 3
- BA
- 1,960
- SqFt
Courtesy of Keller Williams DTC . jackiestratton@kw.com,720-496-5308
Selling Office: RE/MAX Edge.- Sold Price
- $625,000
- List Price
- $625,000
- Closing Date
- May 30, 2023
- Type
- Single Family Residential
- Status
- CLOSED
- MLS Number
- 4680889
- Bedrooms
- 3
- Bathrooms
- 3
- Finished Sqft
- 1,960
- Above Grade Sqft
- 1476
- Total Sqft
- 2110
- Subdivision
- Highlands Ranch
- Sub-Area
- Highlands Ranch
- Year Built
- 1996
Property Description
Welcome to this gorgeous two story home in desirable Highlands Ranch! Huge corner lot. This home has been well cared for and is ready for you to move in. Main floor includes an inviting living room with impressive vaulted ceiling, hardwood floors and cozy fireplace. The eat-in kitchen features stainless steel appliances, with French door refrigerator. Tons of cabinet and counter top space too with granite countertop. Main floor has a great open floor plan and half bath. Upstairs you will find an incredible loft, that's perfect for play. Huge primary suite with vaulted ceiling has dual closets. Ensuite primary bath has a huge soaker tub. Two more generous sized bedrooms and another full bathroom. Finished basement makes a great 4th bedroom, and has plenty of storage space. Large laundry has plenty of space to fluff and fold. Wonderful back yard is perfect for barbecues and your favorite furry friends. Newer carpet throughout. Highlands Ranch is known for their community rec centers with swimming pools, batting cages, fitness classes, climbing wall, parks, ball courts, and over 8600 acres of dedicated open space! This house is near the best restaurants, parks, shops and more. Convenient location with quick access to DTC and Park Meadows.
Additional Information
- Taxes
- $2,963
- School District
- Douglas RE-1
- Elementary School
- Arrowwood
- Middle School
- Cresthill
- High School
- Highlands Ranch
- Garage Spaces
- 2
- Parking Spaces
- 2
- Parking Features
- Concrete
- Basement
- Finished, Partial
- Basement Finished
- Yes
- Total HOA Fees
- $165
- Type
- Single Family Residence
- Amenities
- Clubhouse, Fitness Center, Park, Playground, Pool, Sauna, Spa/Hot Tub, Tennis Court(s), Trail(s)
- Sewer
- Public Sewer
- Lot Size
- 5,924
- Acres
- 0.14
- View
- Mountain(s)
Mortgage Calculator

The content relating to real estate for sale in this Web site comes in part from the Internet Data eXchange (“IDX”) program of METROLIST, INC., DBA RECOLORADO® Real estate listings held by brokers other than Real Estate Company are marked with the IDX Logo. This information is being provided for the consumers’ personal, non-commercial use and may not be used for any other purpose. All information subject to change and should be independently verified. IDX Terms and Conditions
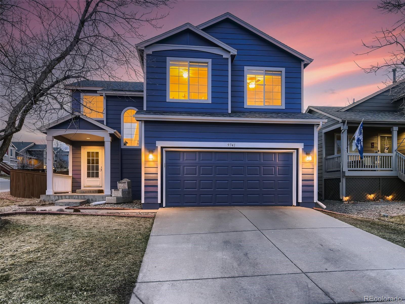
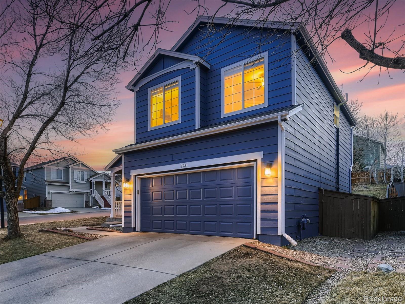
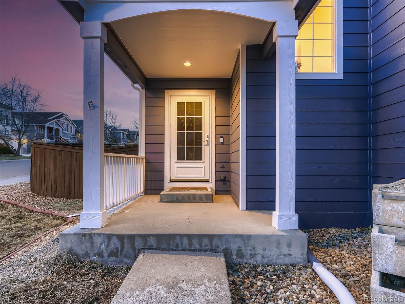
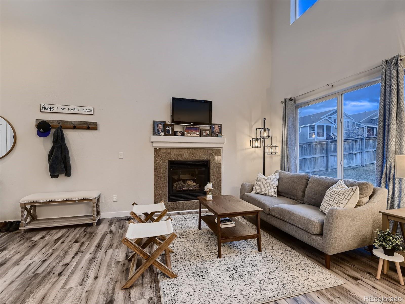
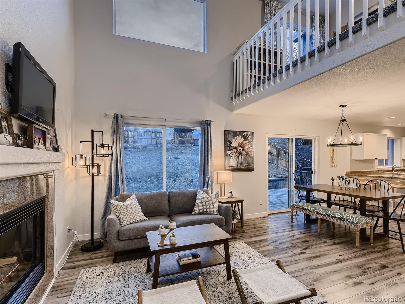
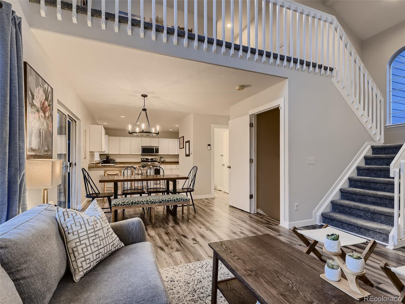
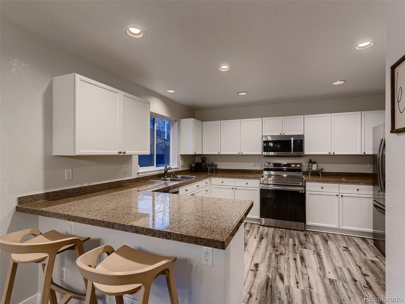
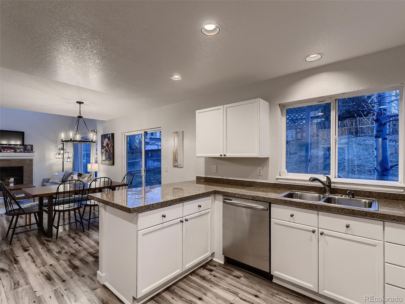
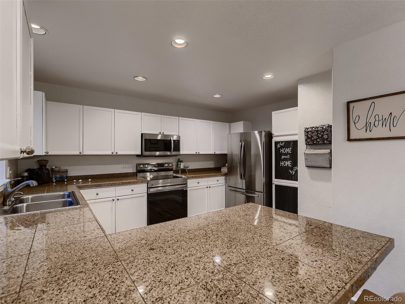
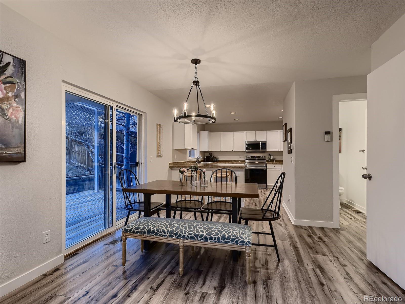
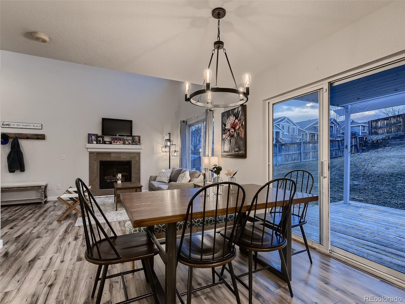
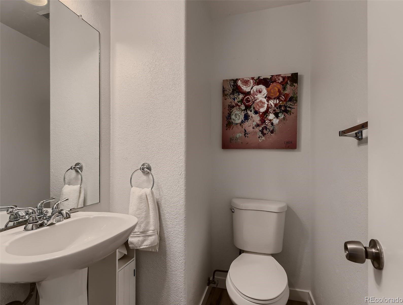
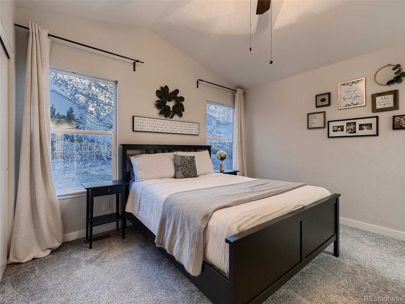
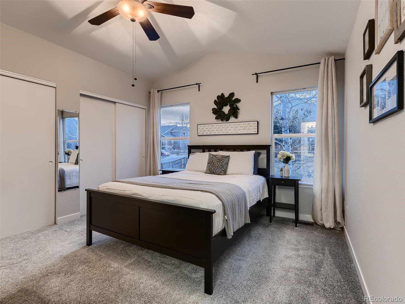
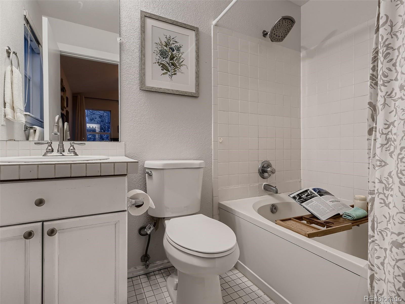
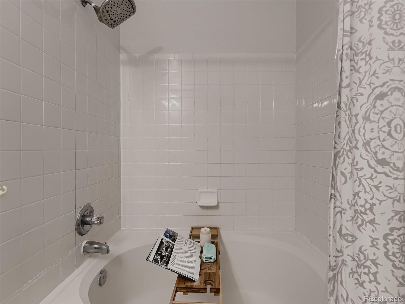
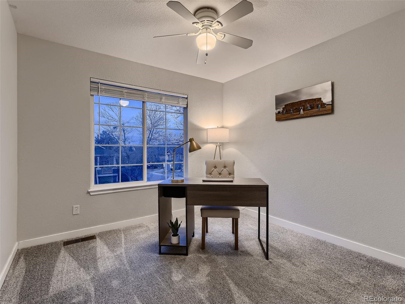
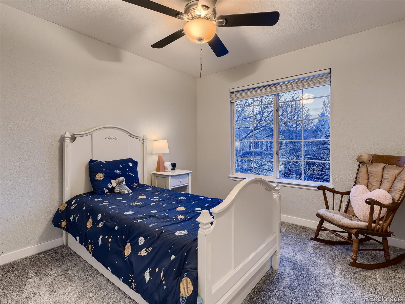
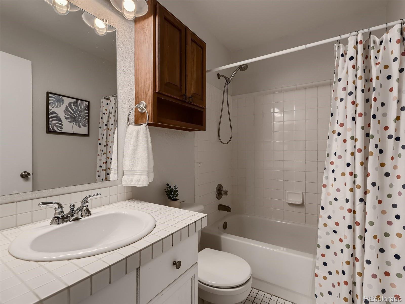
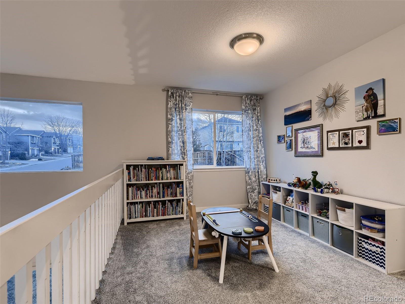
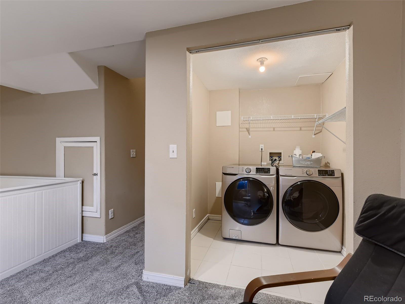
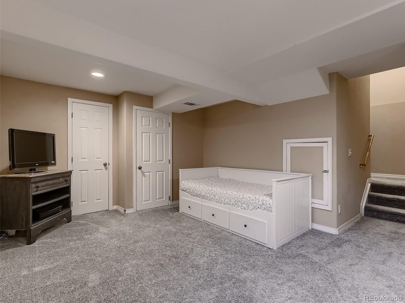
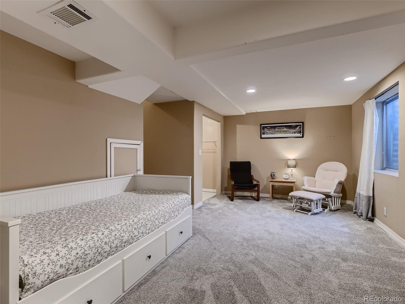
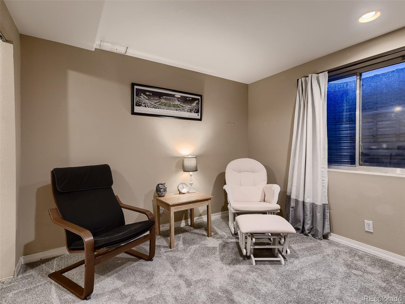
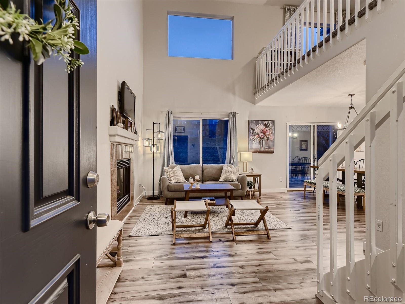
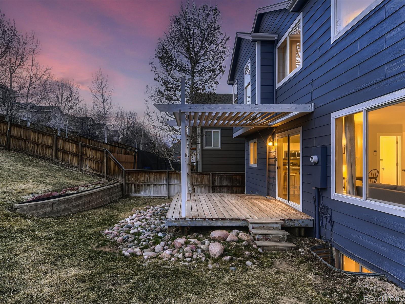
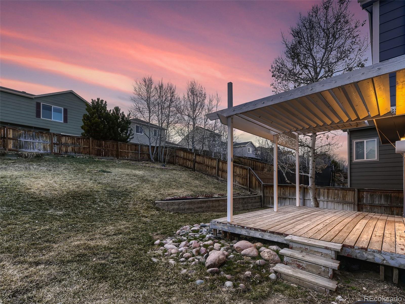
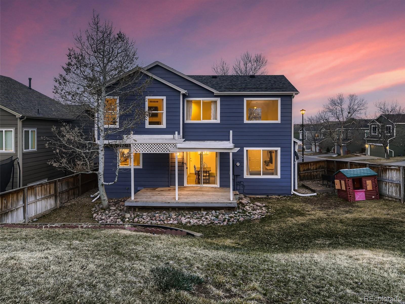
/t.realgeeks.media/resize/300x/https://u.realgeeks.media/strtmydenversrch%252FJonas_Markel8_square_cropped.jpg)