10081 Wyecliff Drive, Highlands Ranch, CO 80126
- $875,000
- 5
- BD
- 5
- BA
- 4,121
- SqFt
Courtesy of RE/MAX Professionals .
Selling Office: Madison & Company Properties.- Sold Price
- $875,000
- List Price
- $899,900
- Closing Date
- Aug 19, 2022
- Type
- Single Family Residential
- Status
- CLOSED
- MLS Number
- 4483203
- Bedrooms
- 5
- Bathrooms
- 5
- Finished Sqft
- 4,121
- Above Grade Sqft
- 3095
- Total Sqft
- 4374
- Subdivision
- Highlands Ranch
- Sub-Area
- Highlands Ranch
- Year Built
- 1997
Property Description
Seller offering Buyers a credit of $20,000 to go towards Rate Buy Down. Closing Costs or New Carpet. Spacious Executive home in coveted Highlands Ranch neighborhood! This 5 bed, 5 bath plus main floor study & finished basement home has over 4300 total sqft & sits on a large 0.32 acre lot backing to greenbelt/open space. Newer roof, HVAC, water heater plus New hardwood stairway w/rod iron railing. Notice the recently refinished hardwood floors throughout most of the main level! Soaring vaulted ceilings in entry, living & family rooms. Floor plan features expansive formal living & dining rooms, study w/built-ins & French doors, & open kitchen to family room. Gourmet, eat-in kitchen boasts stainless steel appliances including double ovens & gas cooktop. Large island, pantry & desk area offer more storage space. Family room has gas fireplace, built-in cabinets & shelving, access to back yard. Large laundry room includes cabinets, sink & natural light. Enjoy the privacy & mature landscaping of the vast back yard from the expanded stamped concrete patio! Upstairs find the sizable Primary Suite w/attached 5-pc bath & His/Hers walk-in closets. Bedroom 2 has walk-in closet & private full bath. 2 more bedrooms & 4-pc hall bath upstairs. More living space in the finished basement: bedroom 5 & 3/4 bath, media room w/projector screen, a wet bar w/cabinets, wine cooler & mini fridge, bonus room & built-in desk area. Tons of storage throughout in storage room, crawl space, multiple closets. Oversized, partially finished, 3 car garage has many shelves, workbench, & exterior door to back yard. Feeds to top-rated Summit View Elem, Mtn Vista HS. Just minutes to Valor HS, STEM. Low HOA gets 4 rec centers, pools, tennis, fitness. Miles of trails! Near Town Center, Central Park, new hospital. Easy to C470, LightRail. Must See!
Additional Information
- Taxes
- $4,534
- School District
- Douglas RE-1
- Elementary School
- Summit View
- Middle School
- Mountain Ridge
- High School
- Mountain Vista
- Garage Spaces
- 3
- Parking Spaces
- 3
- Parking Features
- Concrete, Dry Walled, Exterior Access Door, Oversized, Storage
- Style
- Contemporary
- Basement
- Bath/Stubbed, Cellar, Crawl Space, Finished, Interior Entry, Partial
- Basement Finished
- Yes
- Total HOA Fees
- $156
- Type
- Single Family Residence
- Amenities
- Clubhouse, Fitness Center, Park, Playground, Pool, Spa/Hot Tub, Tennis Court(s), Trail(s)
- Sewer
- Public Sewer
- Lot Size
- 13,939
- Acres
- 0.32
- View
- Meadow
Mortgage Calculator

The content relating to real estate for sale in this Web site comes in part from the Internet Data eXchange (“IDX”) program of METROLIST, INC., DBA RECOLORADO® Real estate listings held by brokers other than Real Estate Company are marked with the IDX Logo. This information is being provided for the consumers’ personal, non-commercial use and may not be used for any other purpose. All information subject to change and should be independently verified. IDX Terms and Conditions
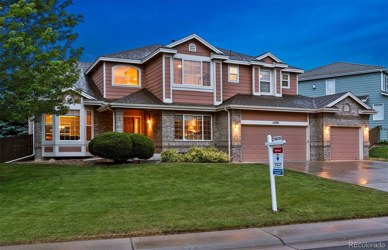
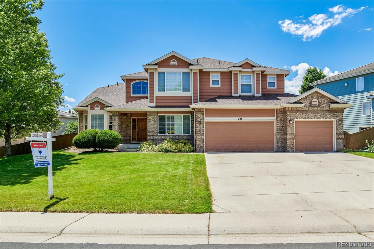
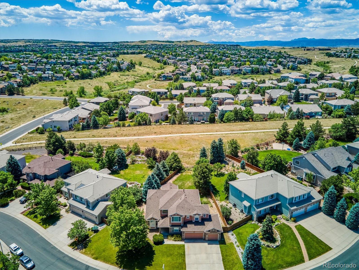
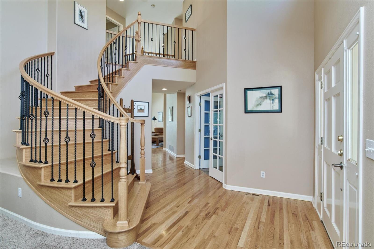
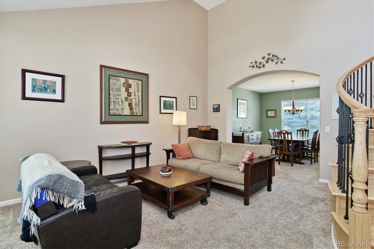
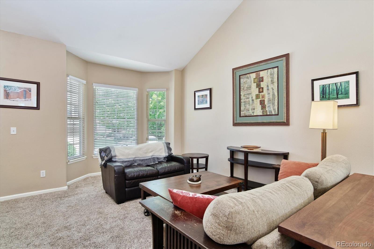
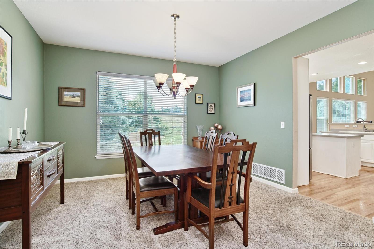
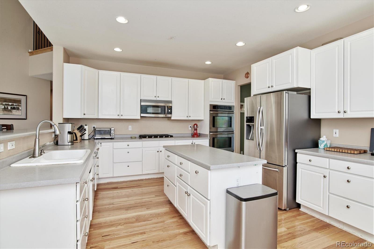
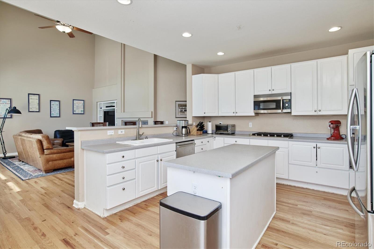
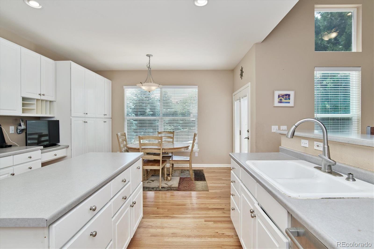
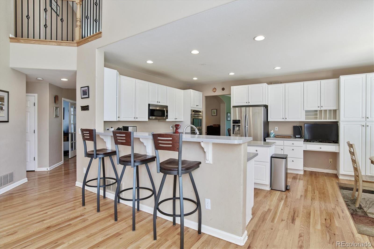
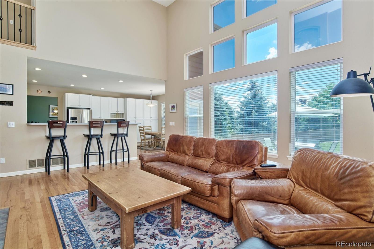
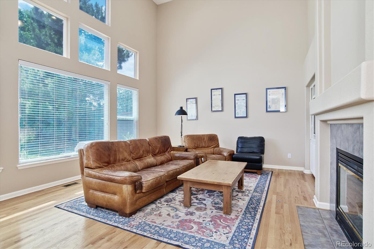
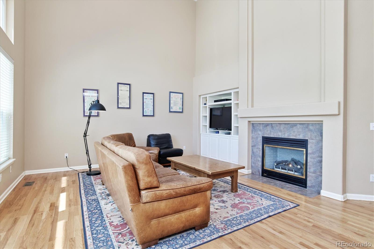
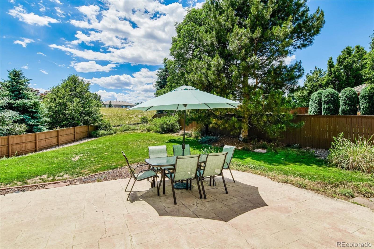
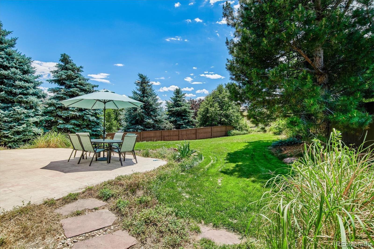
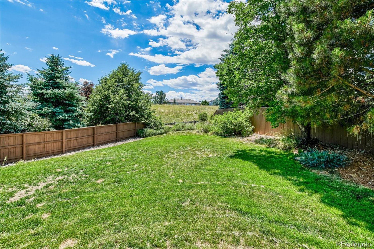
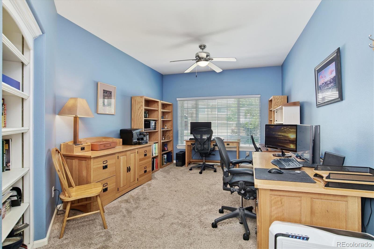
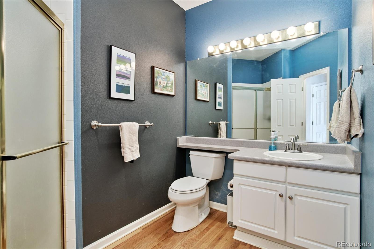
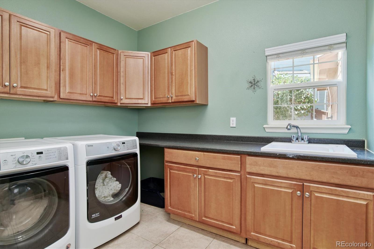
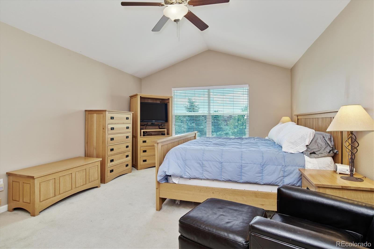
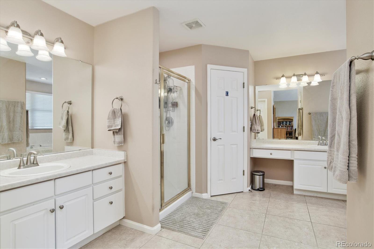
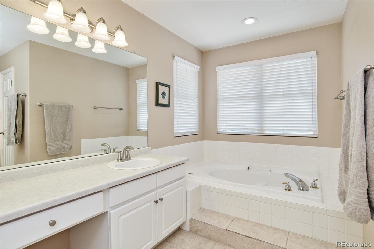
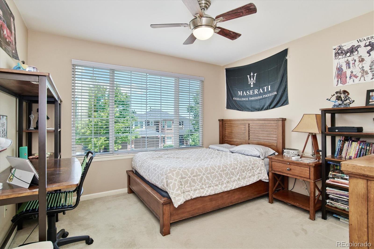
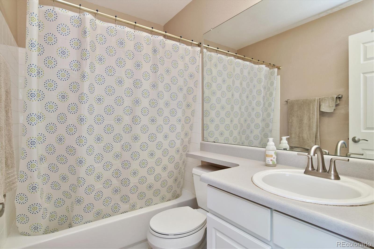
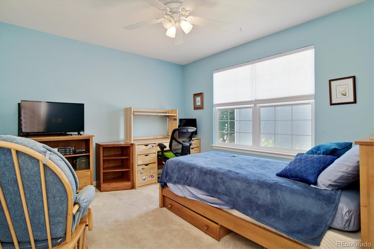
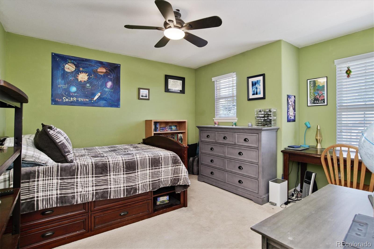
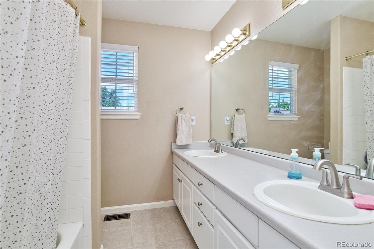
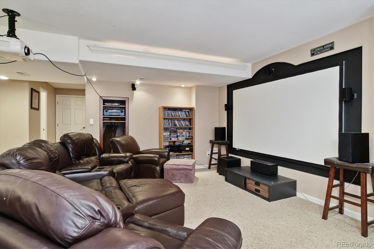
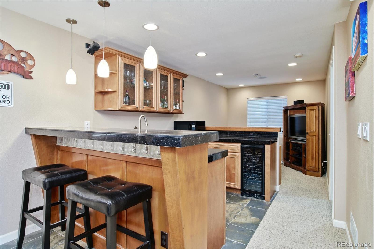
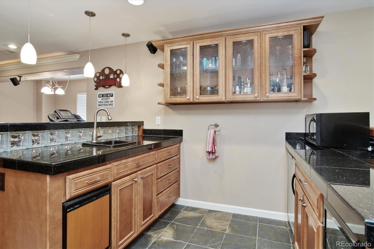
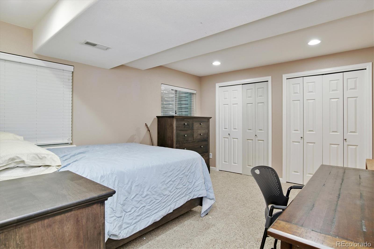
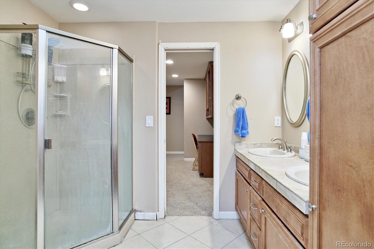
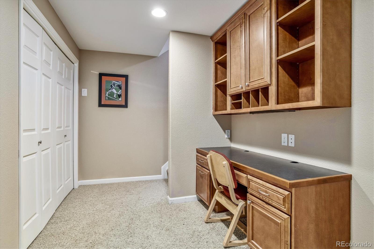
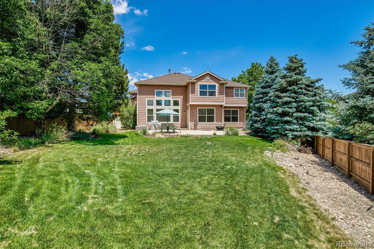
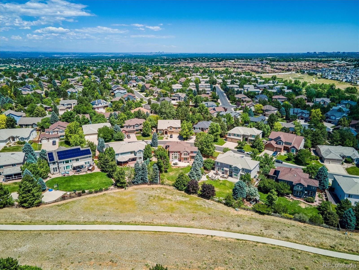
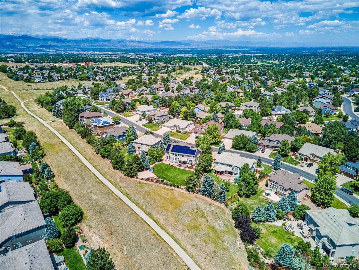
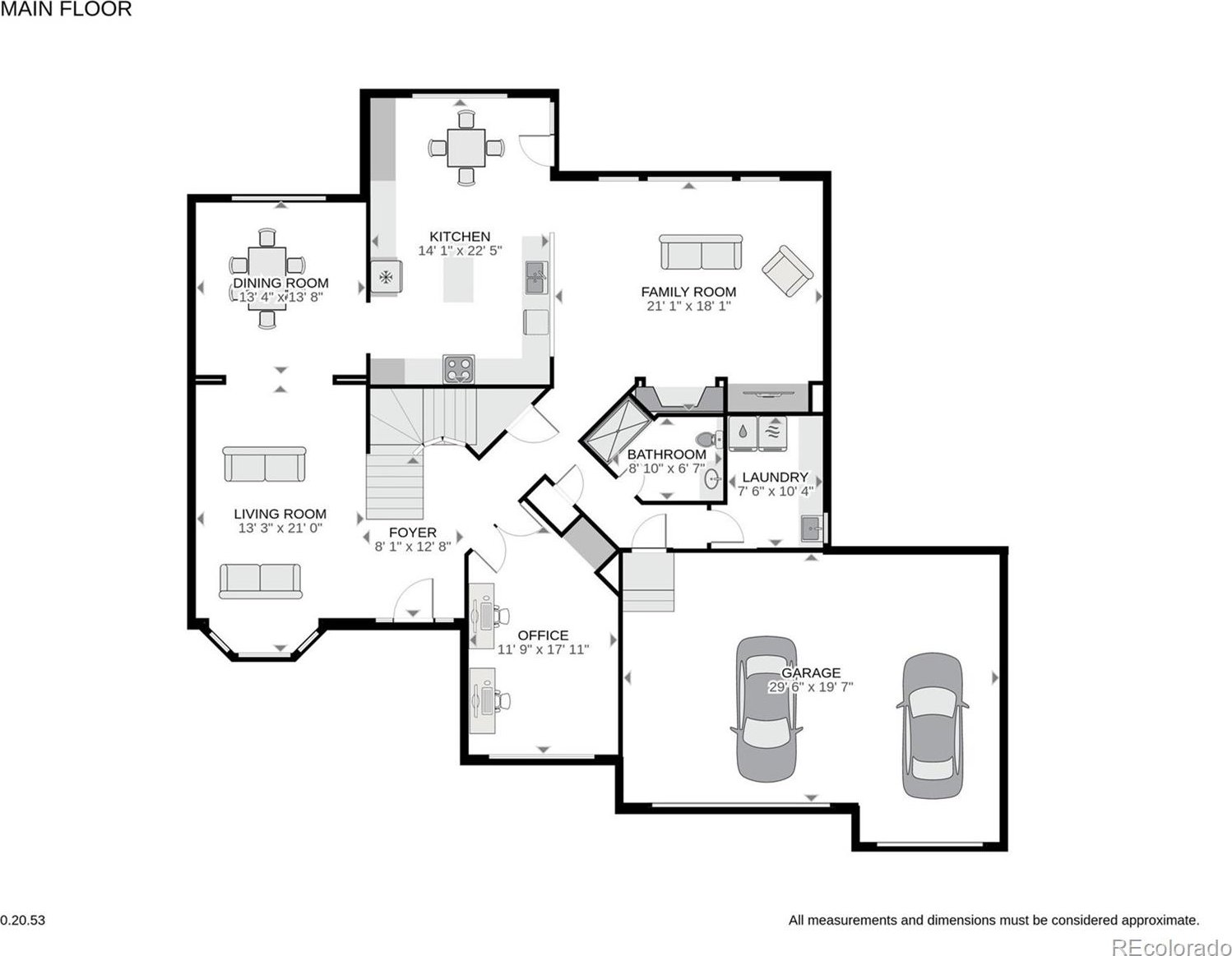
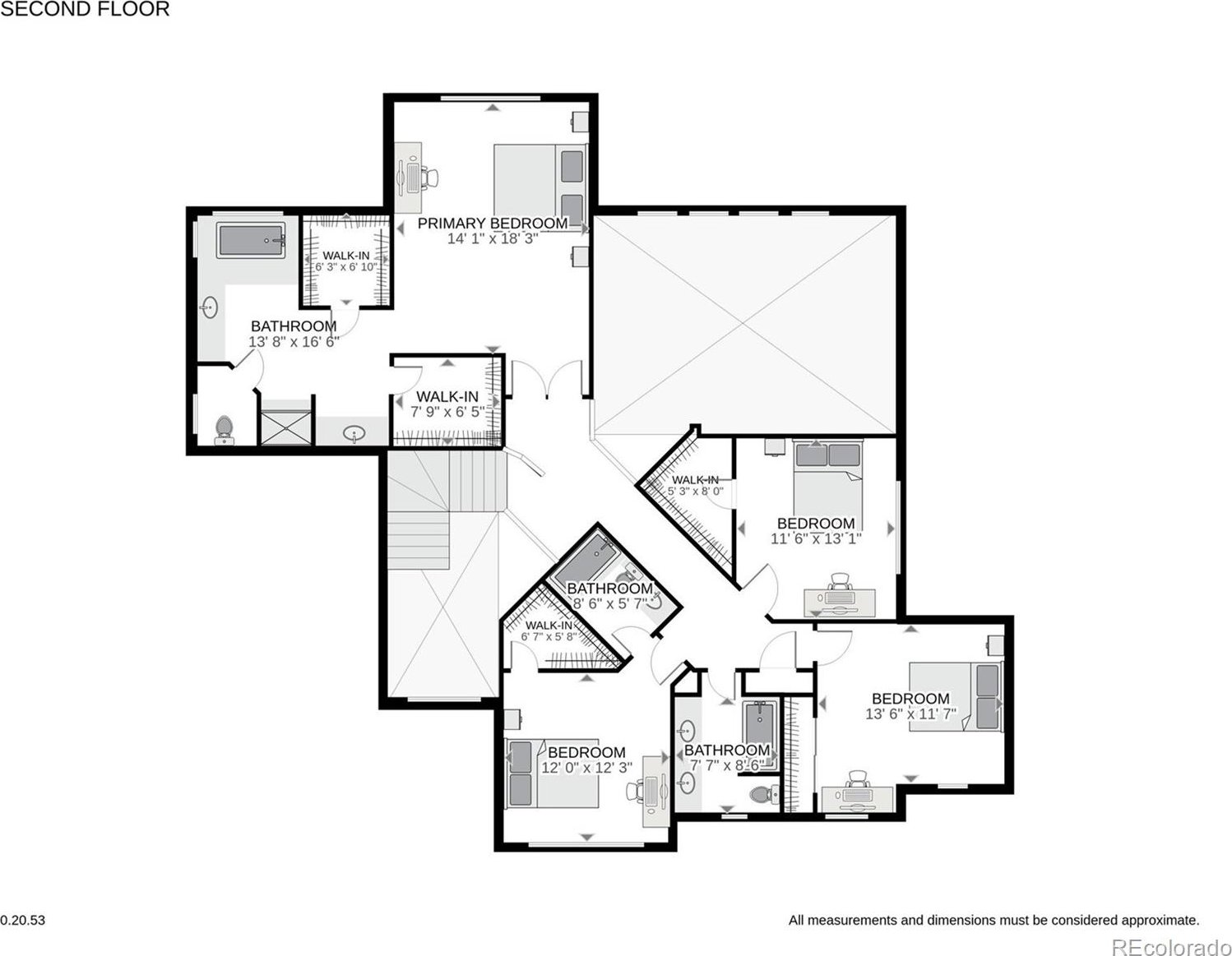
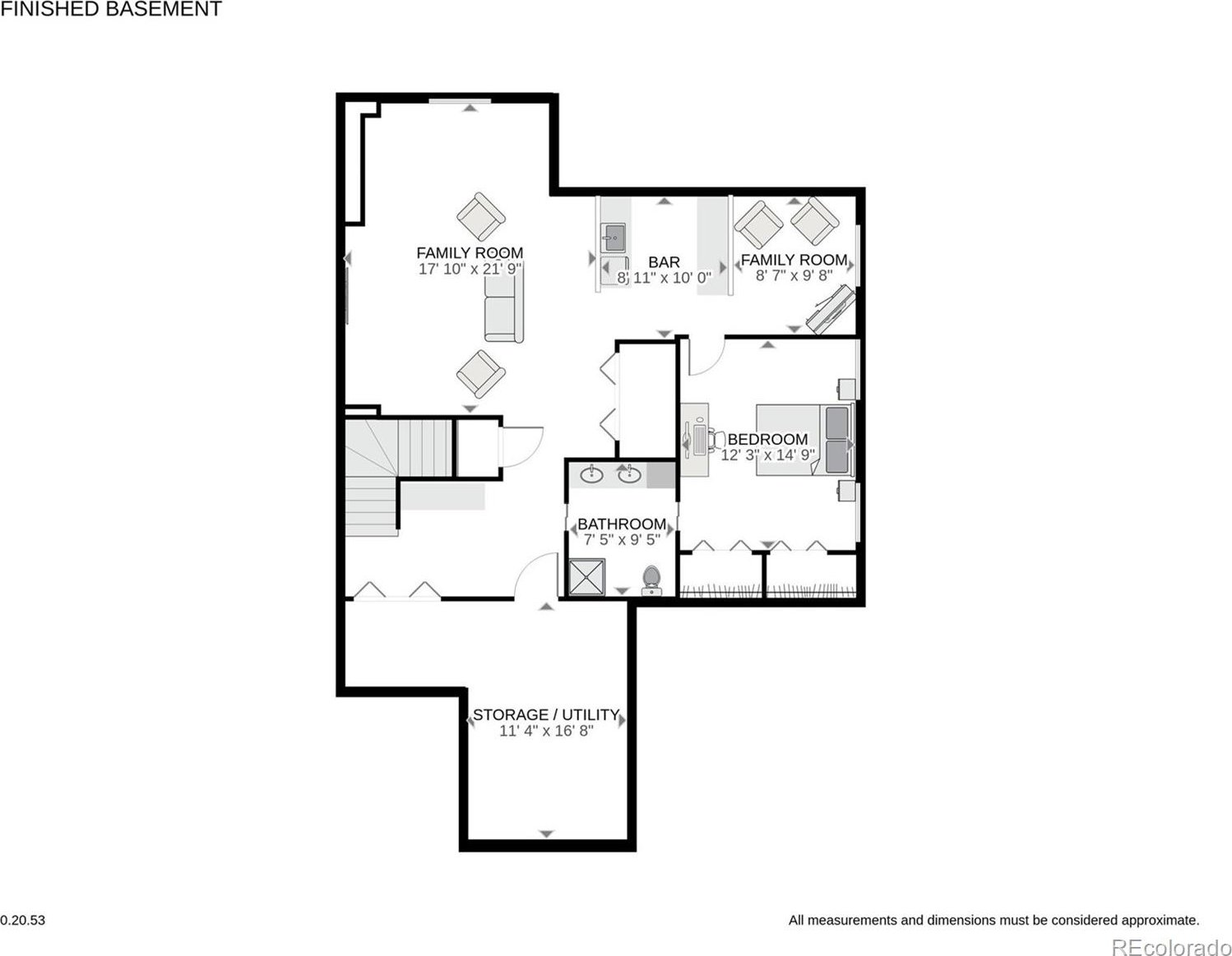
/t.realgeeks.media/resize/300x/https://u.realgeeks.media/strtmydenversrch%252FJonas_Markel8_square_cropped.jpg)