140 Albion Street, Denver, CO 80220
- $1,400,000
- 4
- BD
- 4
- BA
- 3,285
- SqFt
Courtesy of RE/MAX PROFESSIONALS .
Selling Office: Kentwood Real Estate City Properties.- Sold Price
- $1,400,000
- List Price
- $1,345,000
- Closing Date
- Apr 19, 2021
- Type
- Single Family Residential
- Status
- CLOSED
- MLS Number
- 3522070
- Bedrooms
- 4
- Bathrooms
- 4
- Finished Sqft
- 3,285
- Above Grade Sqft
- 2526
- Total Sqft
- 3285
- Subdivision
- Hilltop
- Sub-Area
- Hilltop
- Year Built
- 1928
Property Description
Remarkable Tudor style home with charm, elegance and amazing Hilltop location within a short walk to Cranmer Park! The flagstone pathway and brick archway welcome you to the inviting front patio and add to the great curb appeal of this home. The kitchen and adjoining family room is a great place to gather and entertain with the high vaulted ceilings featuring exposed trusses, wall of windows for natural light and views of the private backyard and patio. The kitchen features granite countertops, stainless steel appliances, breakfast bar with seating for four+ and plenty of cabinet and pantry space. The family room includes hardwoods with inlay design, work space nooks, wet bar or coffee station and a free-standing fireplace with brick chimney. The oversized, main floor master bedroom with attached 5-piece bath is a peaceful retreat and includes a deep jetted soaking tub, steam shower, walk-in closet and natural stone flooring. The formal living room also features vaulted ceilings, a gas fireplace, plantation shutters, surround sound speakers and french doors to the back patio. Completing the main level is an updated half bath and large dining room with built-in storage, arched doorways and crown molding. The upper level has 3 bedrooms, a full bath, hardwoods throughout, skylights, multiple storage closest and dormers for charming ceiling lines in the bedrooms. The finished basement includes a great space for a home theater room, second family room or mother-in law apartment and includes a 3/4 bath, workspace nook and convenient laundry room space. You will love spending time in the private backyard with mature trees and landscaping, multiple flagstone patios, built-in grill and fire pit.
Additional Information
- Taxes
- $5,414
- School District
- Denver 1
- Elementary School
- Steck
- Middle School
- Hill
- High School
- George Washington
- Garage Spaces
- 2
- Parking Spaces
- 2
- Style
- Tudor, Victorian
- Basement
- Finished
- Basement Finished
- Yes
- Type
- Single Family Residence
- Sewer
- Public Sewer
- Lot Size
- 7,810
- Acres
- 0.18
- View
- Mountain(s)
Mortgage Calculator

The content relating to real estate for sale in this Web site comes in part from the Internet Data eXchange (“IDX”) program of METROLIST, INC., DBA RECOLORADO® Real estate listings held by brokers other than Real Estate Company are marked with the IDX Logo. This information is being provided for the consumers’ personal, non-commercial use and may not be used for any other purpose. All information subject to change and should be independently verified. IDX Terms and Conditions
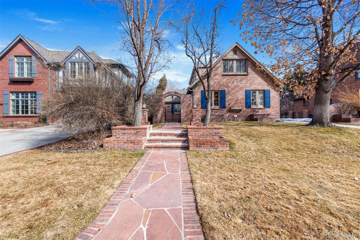
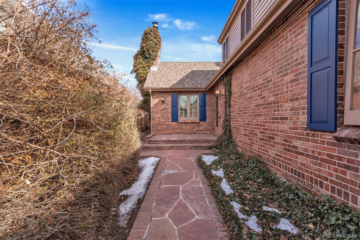
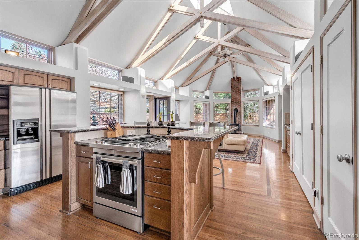
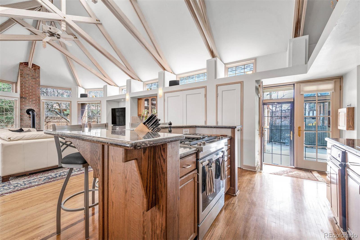
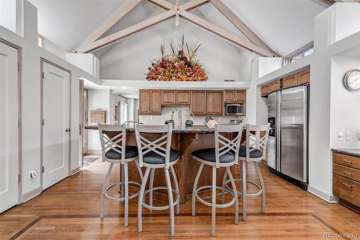
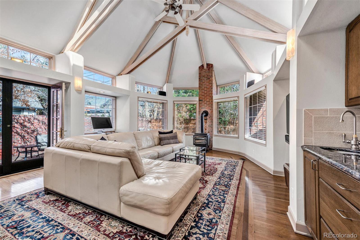
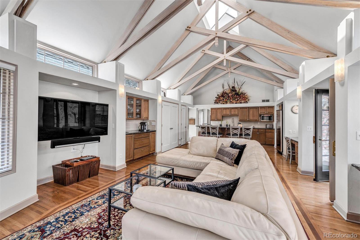
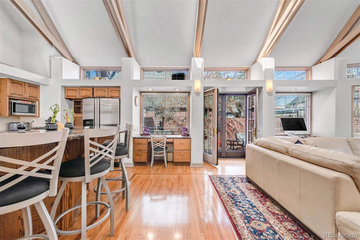
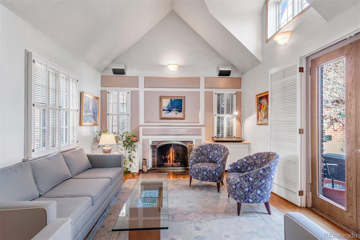
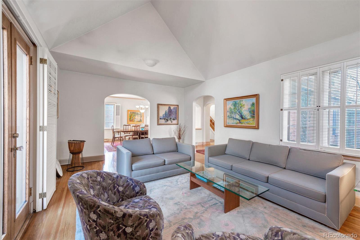
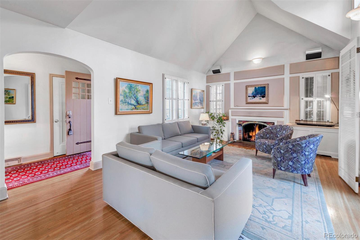
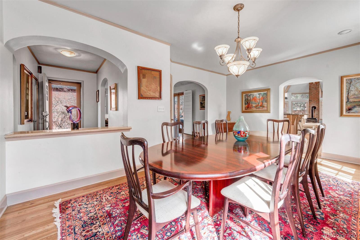
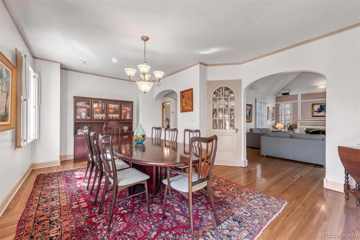
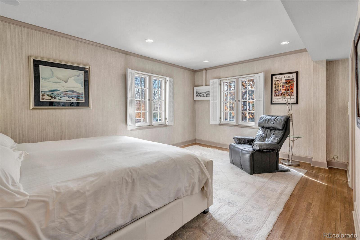
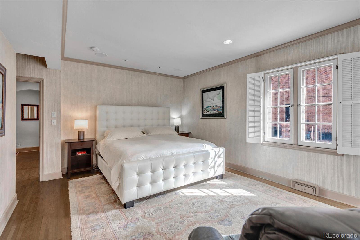
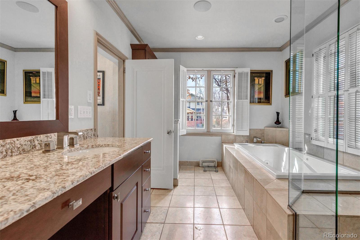
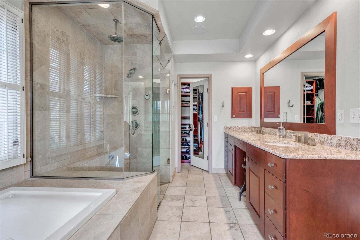
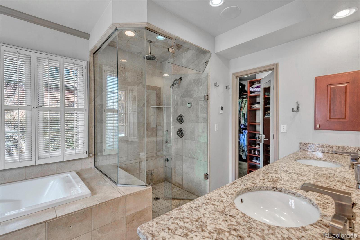
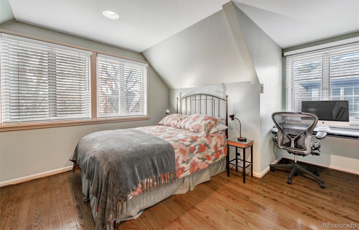
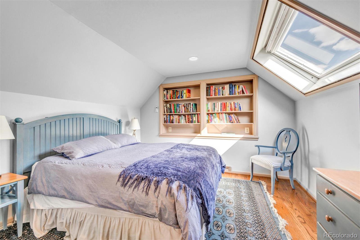
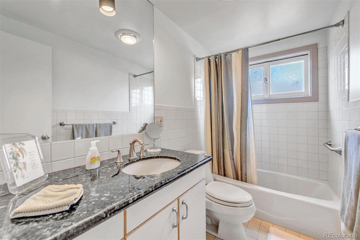
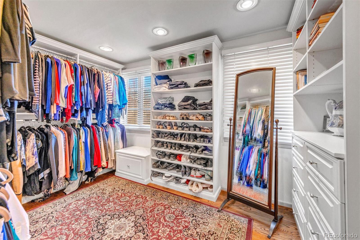
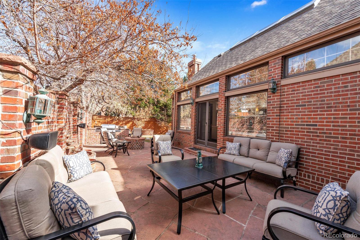
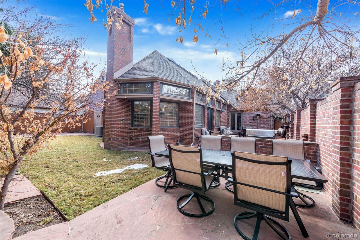
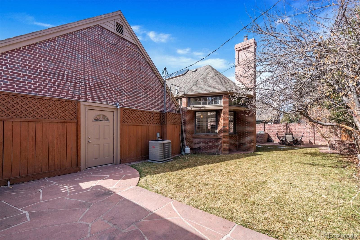
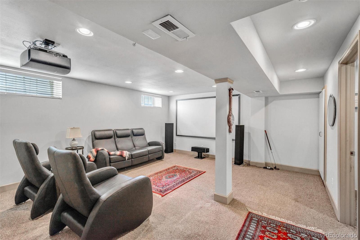
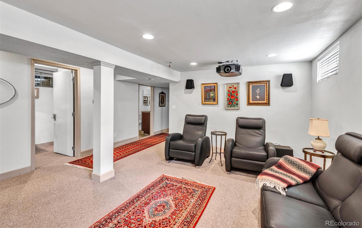
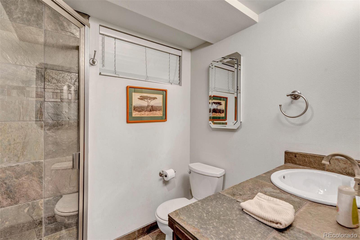
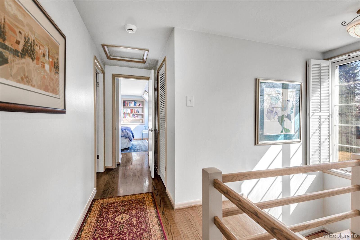
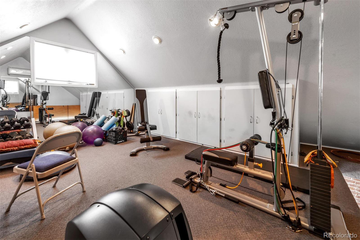
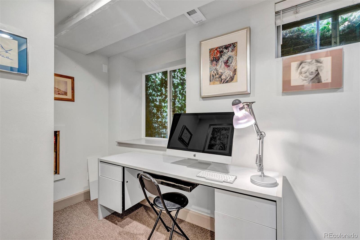
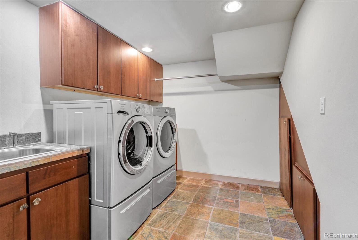
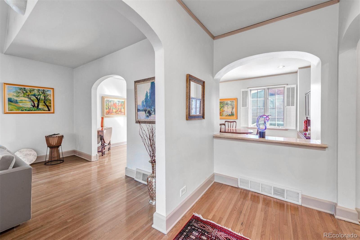
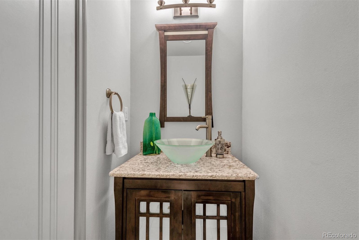
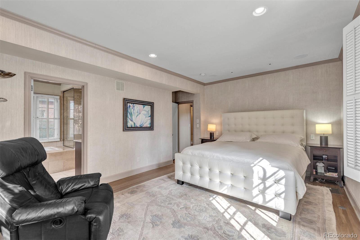
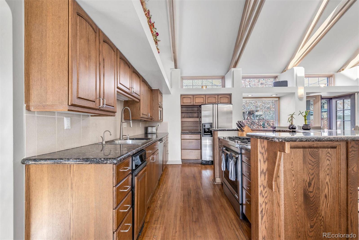
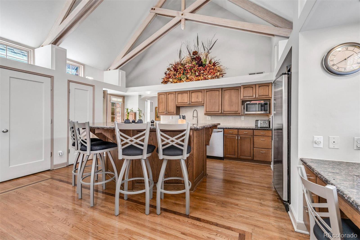
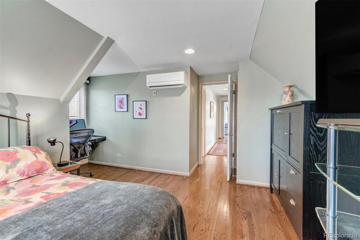
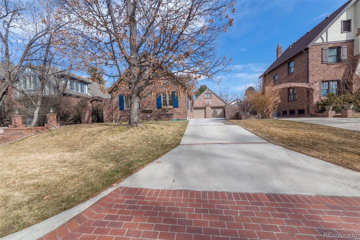
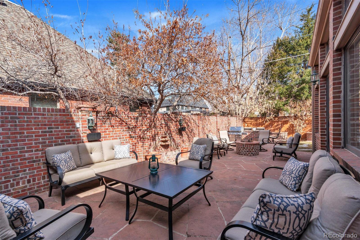
/t.realgeeks.media/resize/300x/https://u.realgeeks.media/strtmydenversrch%252FJonas_Markel8_square_cropped.jpg)