1194 English Sparrow Trail, Highlands Ranch, CO 80129
- $930,000
- 6
- BD
- 4
- BA
- 4,603
- SqFt
Courtesy of West and Main Homes Inc . janell@westandmainhomes.com,720-469-5332
Selling Office: Coldwell Banker Realty 24.- Sold Price
- $930,000
- List Price
- $930,000
- Closing Date
- Apr 28, 2023
- Type
- Single Family Residential
- Status
- CLOSED
- MLS Number
- 3151361
- Bedrooms
- 6
- Bathrooms
- 4
- Finished Sqft
- 4,603
- Above Grade Sqft
- 3089
- Total Sqft
- 4683
- Subdivision
- Southridge Crossing
- Sub-Area
- Southridge Crossing
- Year Built
- 1995
Property Description
Welcome to your dream home in the desirable Southridge Crossing neighborhood of Highlands Ranch! This stunning 6 bedroom, 4 bathroom home boasts an ideal location backing to open space and trails, providing you with unparalleled privacy and views of the sunset and mountains - a perfect retreat for long summer nights ahead. Step inside to find an updated and well-maintained interior, complete with hardwood floors, soaring ceilings, and ample natural light throughout. The main level features a living room, formal dining room, and a spacious great room with a cozy, 3-sided fireplace. A large, open flex space just off the great room makes for a comfortable work-from-home den or a play space where you can tuck the toys away! The open kitchen is an entertainer’s delight, featuring granite countertops, a long center island, and plenty of cabinet space. A sunny breakfast nook is the perfect spot to enjoy your morning coffee while overlooking the expansive Trex deck and open space. Upstairs, you'll find a luxurious primary suite with a spa-like bathroom, jetted tub, dual vanities, two walk-in closets, and a laundry room. Three additional bedrooms and a full bathroom complete the upper level. The finished basement provides even more space to spread out and entertain, with a large recreation room, two additional bedrooms, a full bathroom, and walk-out access to another patio and your beautiful backyard. Other highlights of this amazing home include a three-car attached garage with electric car charging station, Tesla Solar Power System for low energy bills, and a convenient location close to all schools - no buses needed! Don't miss out on this incredible opportunity to live in this sought-after, award-winning, master planned community where you have access to all four state-of-the-art recreation centers, ample shopping and restaurants, 70 miles of trails, and 2,000 acres of open space - all of this just 30 minutes from the mountains or Downtown Denver!
Additional Information
- Taxes
- $4,376
- School District
- Douglas RE-1
- Elementary School
- Saddle Ranch
- Middle School
- Ranch View
- High School
- Thunderridge
- Garage Spaces
- 3
- Parking Spaces
- 3
- Parking Features
- Concrete, Electric Vehicle Charging Station(s)
- Style
- Traditional
- Basement
- Finished, Walk-Out Access
- Basement Finished
- Yes
- Total HOA Fees
- $156
- Type
- Single Family Residence
- Amenities
- Clubhouse, Fitness Center, Park, Playground, Pool, Spa/Hot Tub, Tennis Court(s), Trail(s)
- Sewer
- Public Sewer
- Lot Size
- 9,148
- Acres
- 0.21
- View
- Mountain(s)
Mortgage Calculator

The content relating to real estate for sale in this Web site comes in part from the Internet Data eXchange (“IDX”) program of METROLIST, INC., DBA RECOLORADO® Real estate listings held by brokers other than Real Estate Company are marked with the IDX Logo. This information is being provided for the consumers’ personal, non-commercial use and may not be used for any other purpose. All information subject to change and should be independently verified. IDX Terms and Conditions
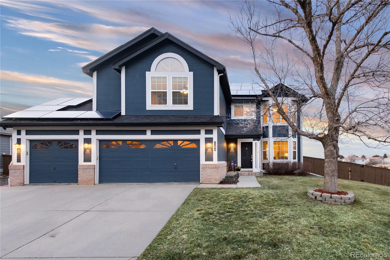
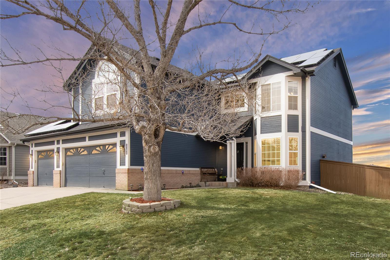
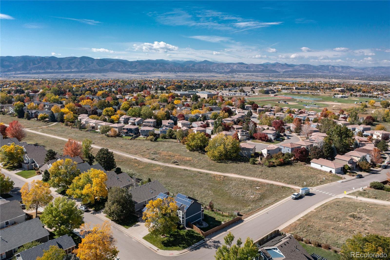
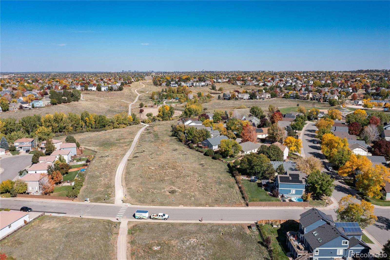
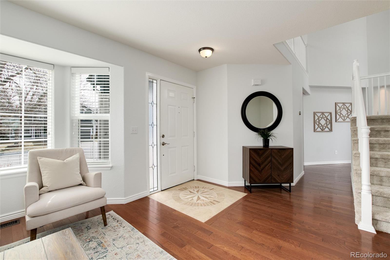
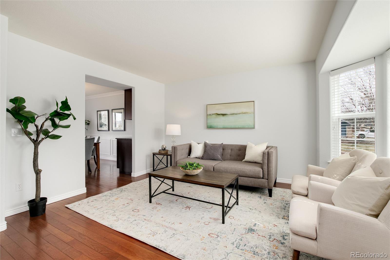
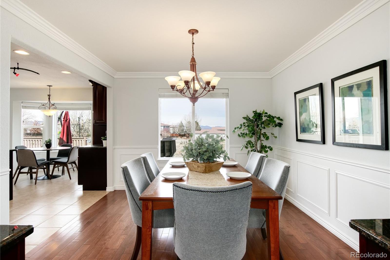
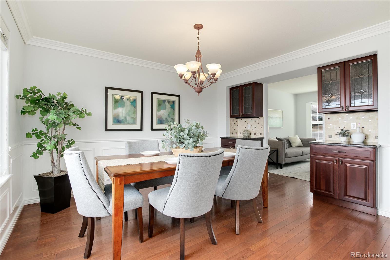
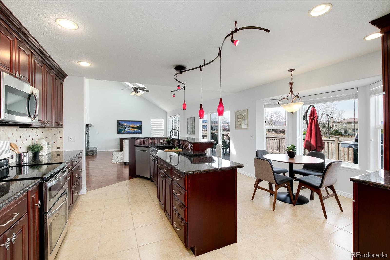
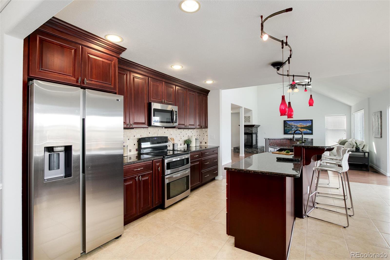
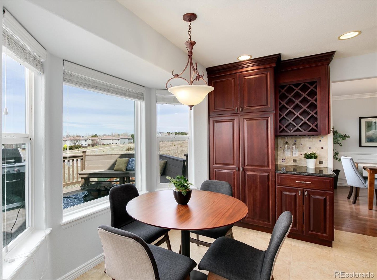
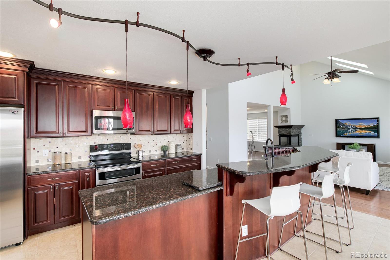
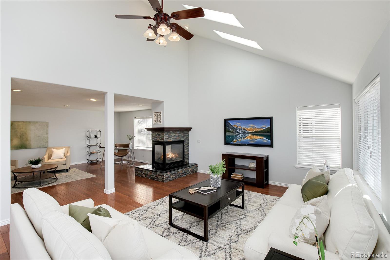
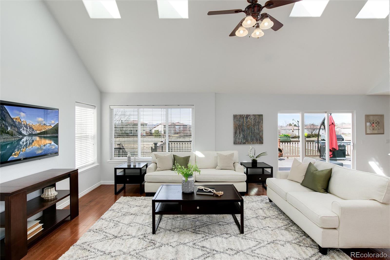
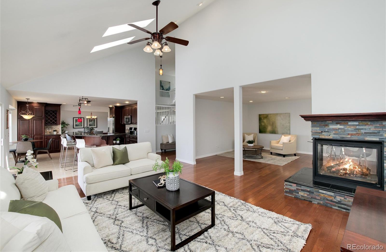
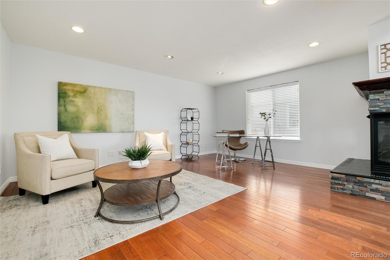
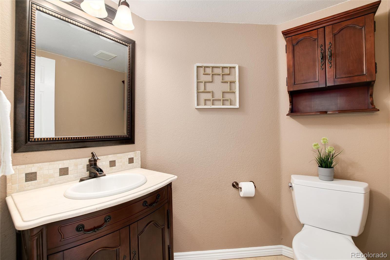
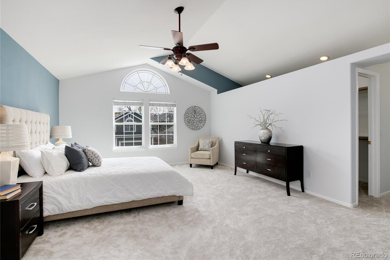
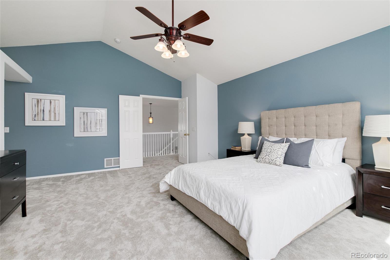
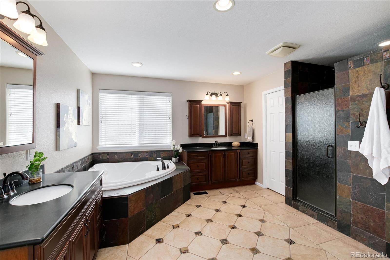
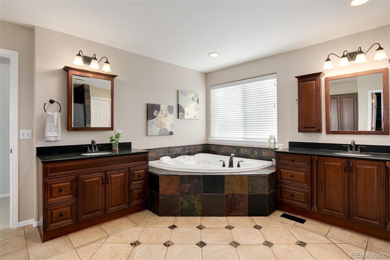
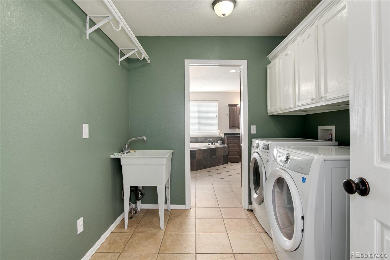
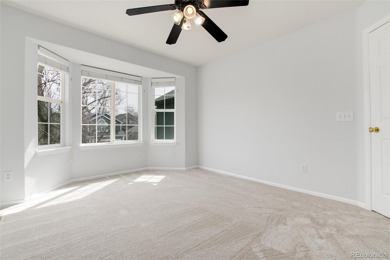
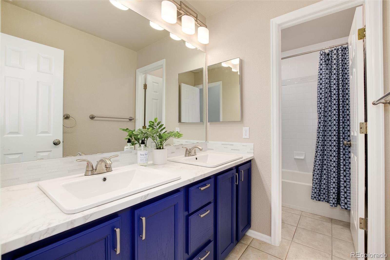
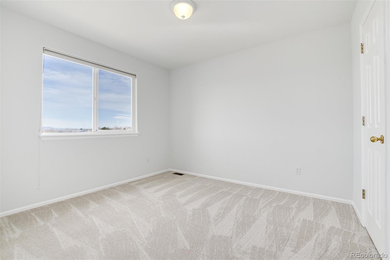
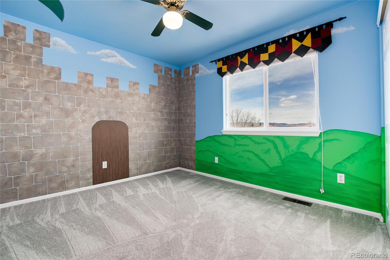
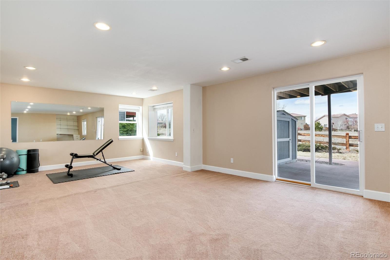
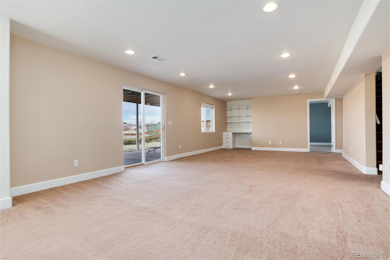
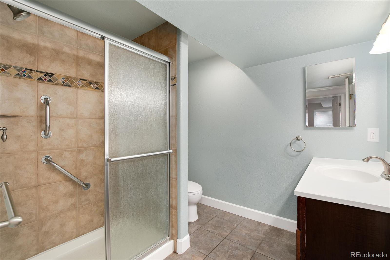
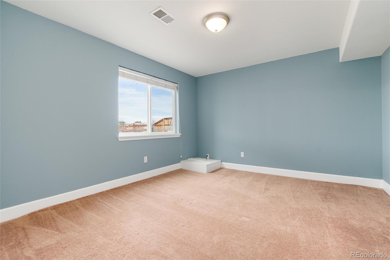

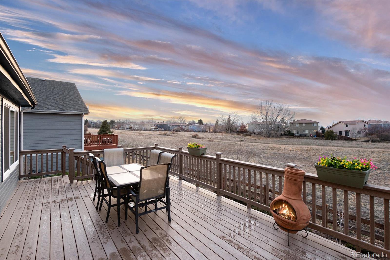

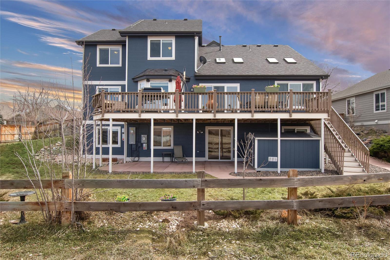
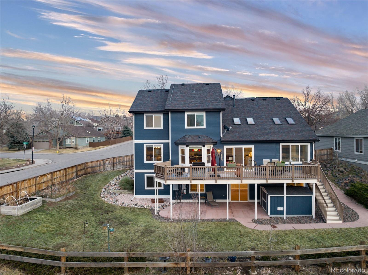

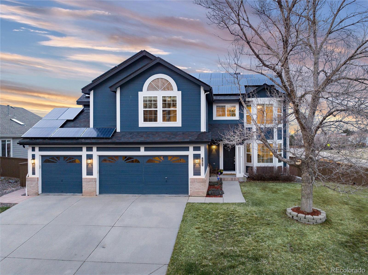
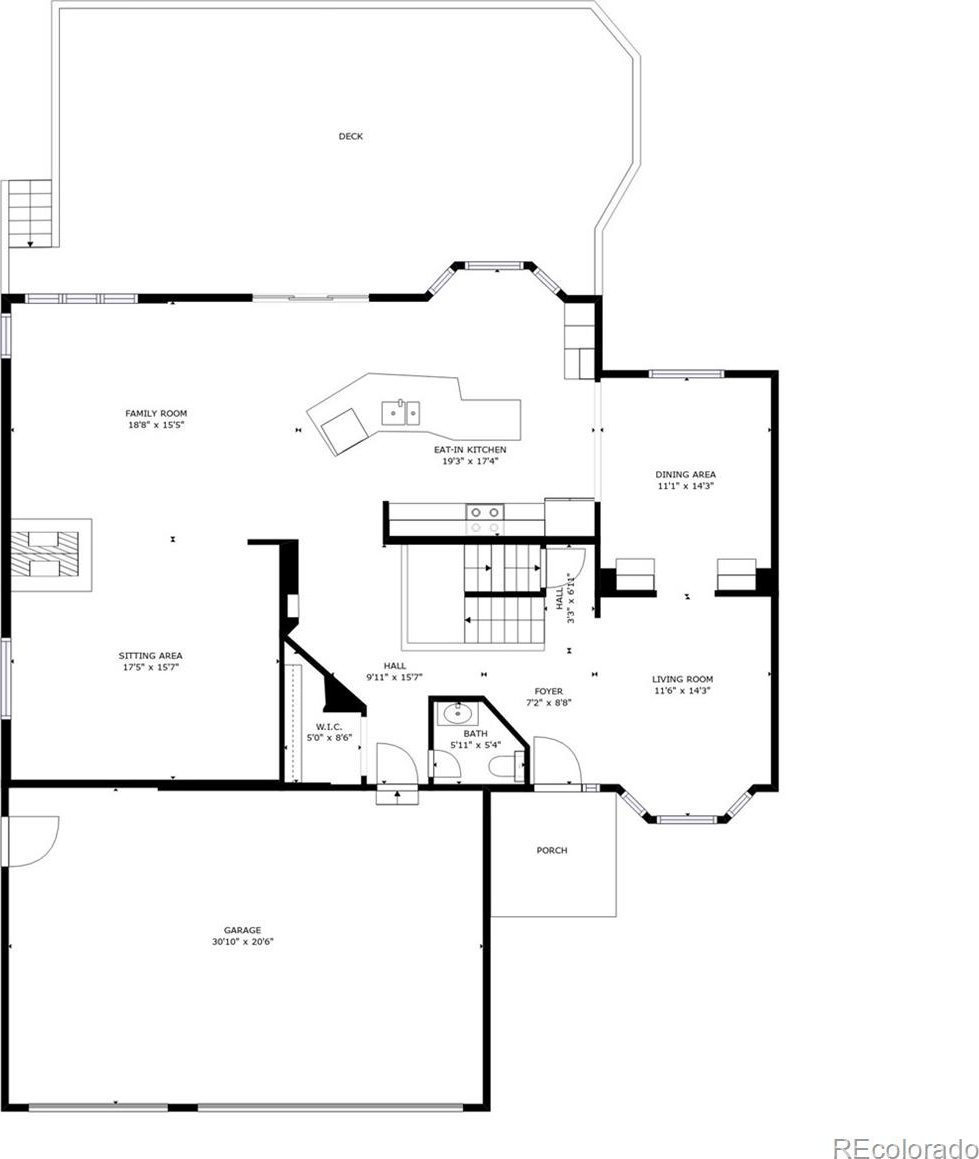
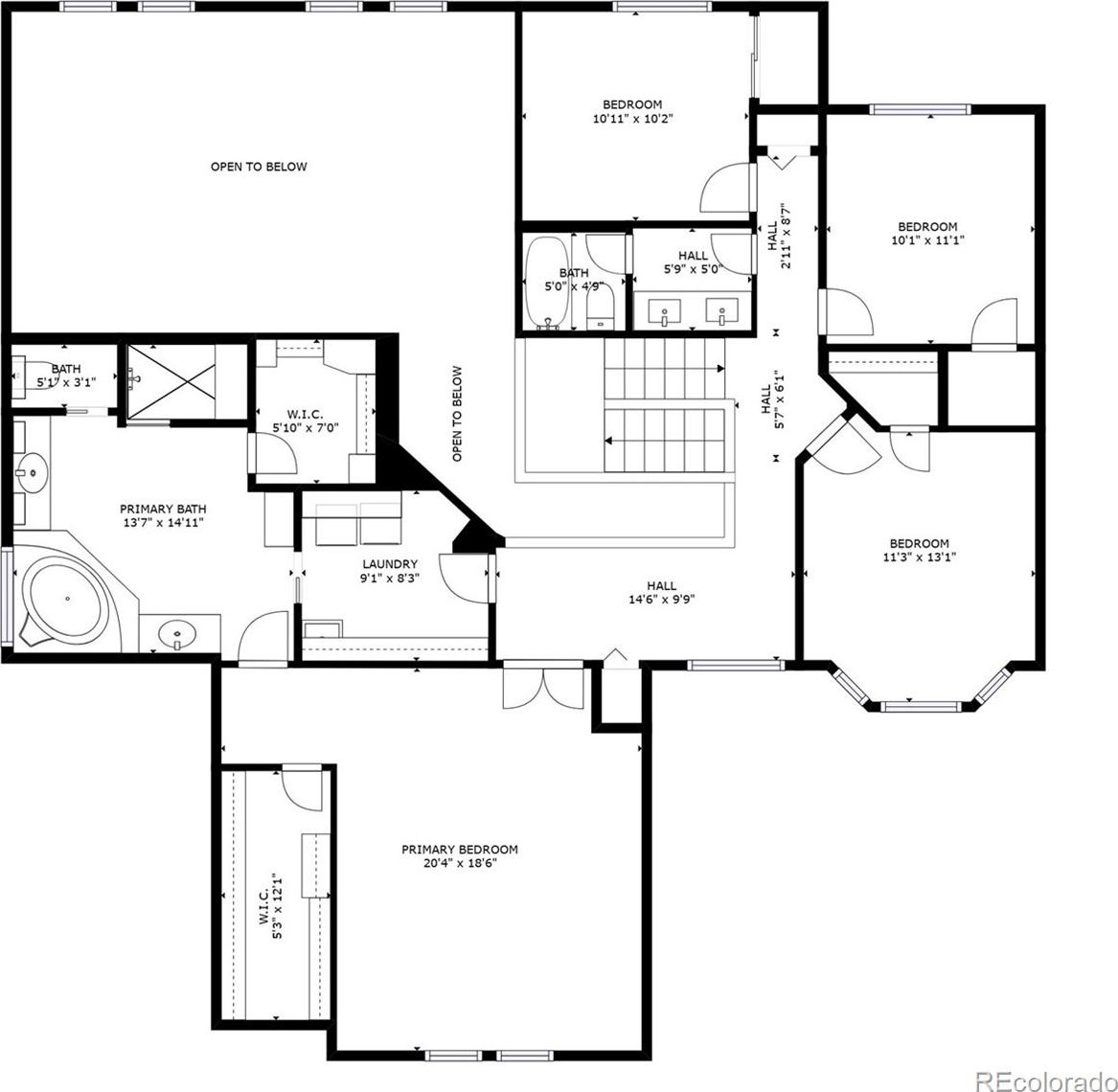
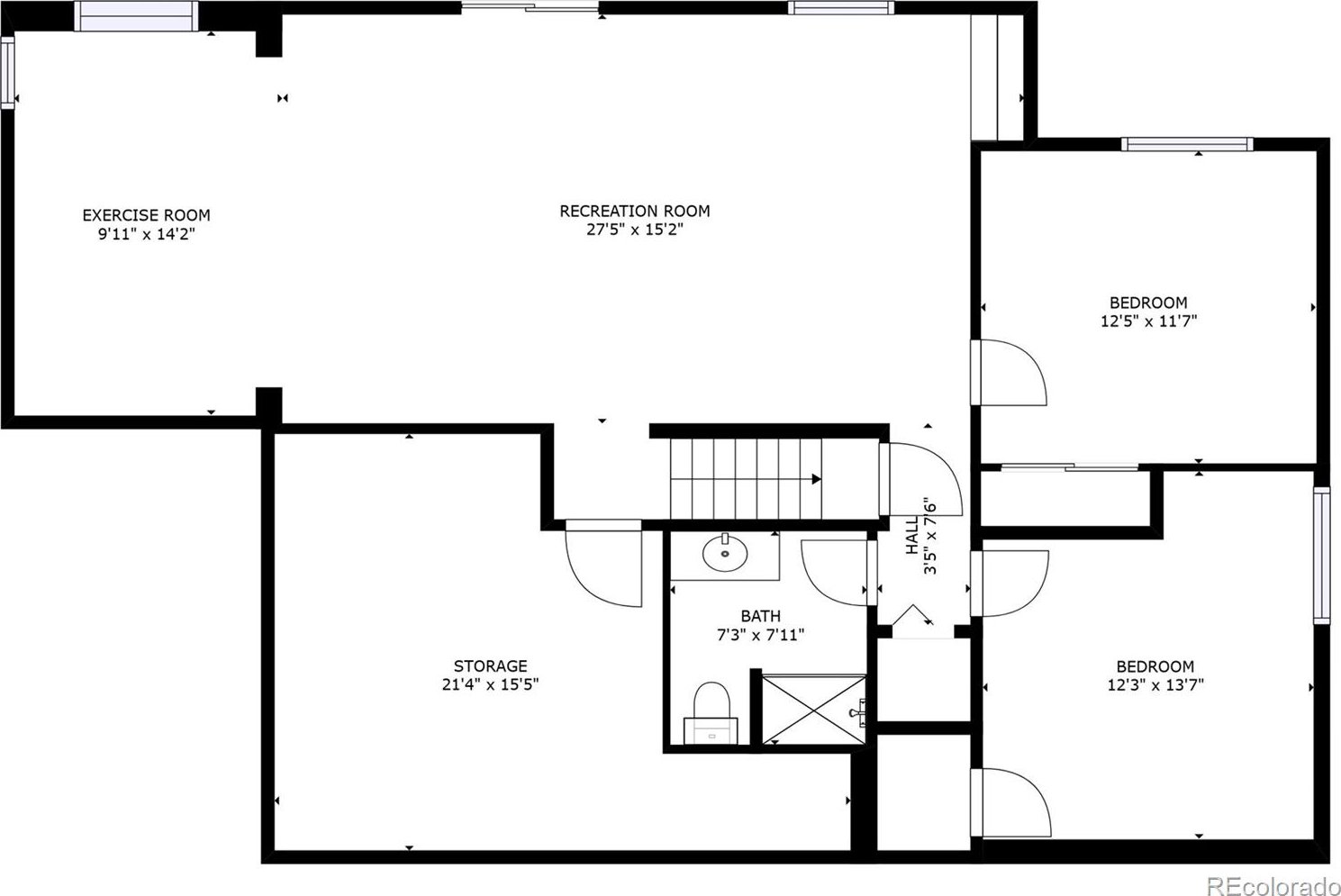
/t.realgeeks.media/resize/300x/https://u.realgeeks.media/strtmydenversrch%252FJonas_Markel8_square_cropped.jpg)