8040 E Dartmouth Avenue Unit 17, Denver, CO 80231
- $650,000
- 3
- BD
- 3
- BA
- 1,917
- SqFt
Courtesy of The Steller Group, Inc .
Selling Office: Scout Real Estate Group.- Sold Price
- $650,000
- List Price
- $650,000
- Closing Date
- Jul 01, 2022
- Type
- Single Family Residential
- Status
- CLOSED
- MLS Number
- 1903321
- Bedrooms
- 3
- Bathrooms
- 3
- Finished Sqft
- 1,917
- Above Grade Sqft
- 1536
- Total Sqft
- 3072
- Subdivision
- The Ridge at Tamarac
- Sub-Area
- The Ridge at Tamarac
- Year Built
- 1986
Property Description
Incredible single-family patio home in The Ridge at Tamarac! Pristine curb appeal welcomes you to this corner-lot residence. Step inside and be greeted by sleek tile flooring and soaring ceilings. A nearby skylight and unique mirrored accent wall offer the perfect place to display your favorite art! In the kitchen, new tile backsplash and quartz countertops beckon you to explore your culinary creativity. Enjoy a meal in the breakfast nook with patio access, or get to work at the built-in desk. Entertain guests in the formal dining area. Head into the living room, where vaulted ceilings, bright windows, and a gas-log fireplace make this the perfect place to relax! Ideal for indoor-outdoor living, enjoy outdoor access through a sliding glass door. Steal away to the primary suite, a serene space with en suite bath featuring new tile flooring, new laminate countertops, jetted walk-in tub, stand up shower and large walk-in closet. Head down the hallway to find a spacious second bedroom with walk-in closet, and an additional full bath with a skylight. Don’t miss the new carpet throughout the main floor! Down in the basement, an expansive bonus room with a gas log fireplace and spacious bar area await your personal touches. Offering fantastic separation of space, find an additional full bedroom with an egress window and walk-in closet. Enjoy a soak in the basement full bathroom! A finished laundry room with utility sink and a massive unfinished storage room with built-in shelving rounds out this incredible interior. With a large deck, firepit, xeriscaping, and a raised flowerbed, this private fenced area is an outdoor oasis. Enjoy the perks of semi-maintenance-free living! The HOA includes lawn maintenance, fall cleanup, spring fertilizing and exterior maintenance. 6-minute walk to the Highline Canal Trail and Bible Park. Located in the desirable Hampden neighborhood, close to shopping and dining. Quick access to DTC and downtown Denver!
Additional Information
- Taxes
- $1,840
- School District
- Denver 1
- Elementary School
- Joe Shoemaker
- Middle School
- Hamilton
- High School
- Thomas Jefferson
- Garage Spaces
- 2
- Parking Spaces
- 2
- Parking Features
- Concrete, Exterior Access Door
- Style
- Traditional
- Basement
- Bath/Stubbed, Full, Interior Entry
- Total HOA Fees
- $250
- Type
- Single Family Residence
- Sewer
- Public Sewer
- Lot Size
- 5,555
- Acres
- 0.13
Mortgage Calculator

The content relating to real estate for sale in this Web site comes in part from the Internet Data eXchange (“IDX”) program of METROLIST, INC., DBA RECOLORADO® Real estate listings held by brokers other than Real Estate Company are marked with the IDX Logo. This information is being provided for the consumers’ personal, non-commercial use and may not be used for any other purpose. All information subject to change and should be independently verified. IDX Terms and Conditions
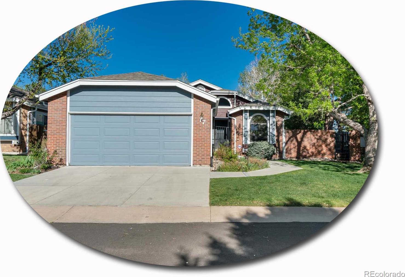
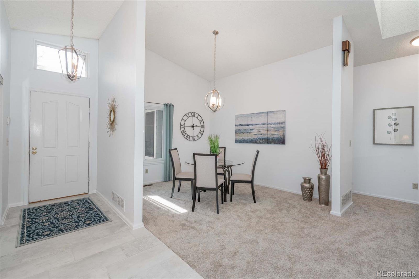
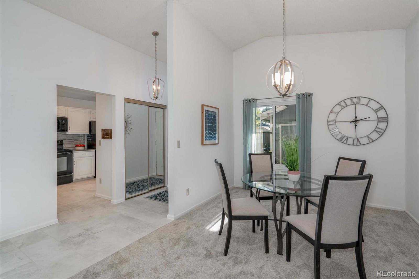
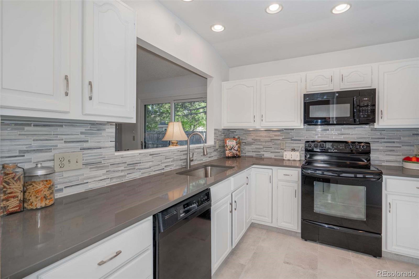
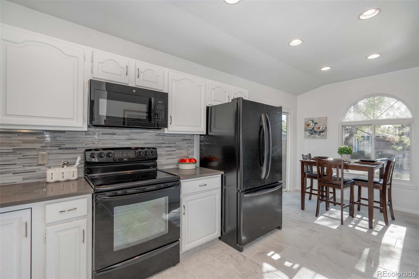
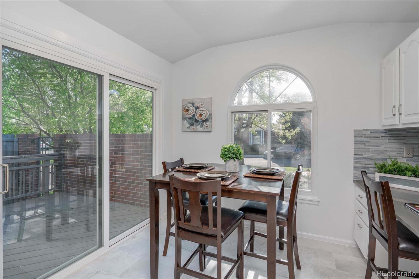
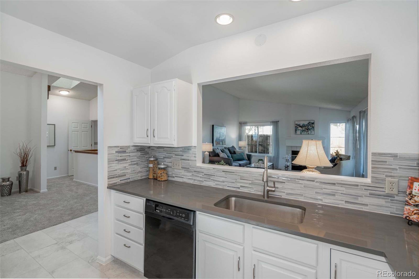
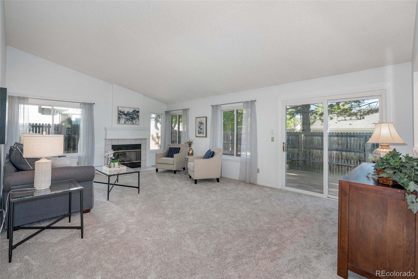
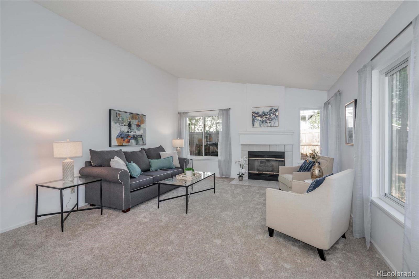
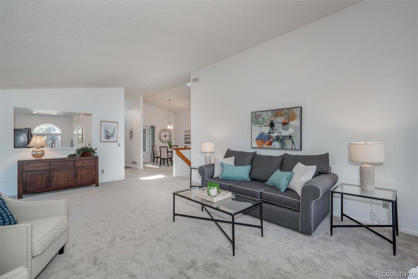
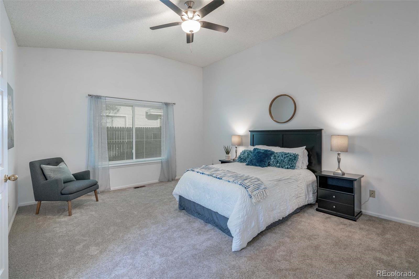
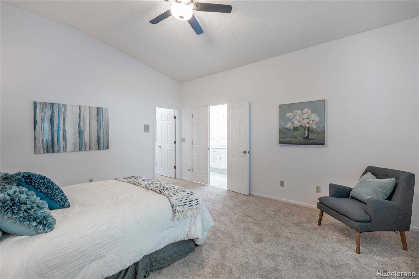
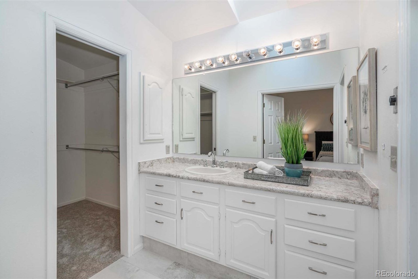
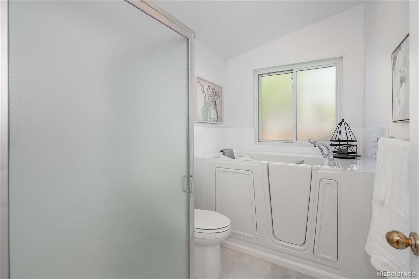
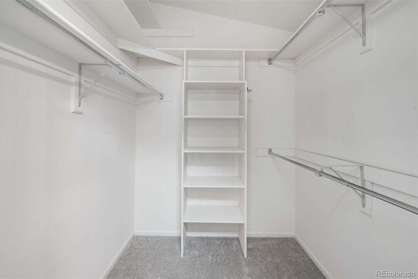
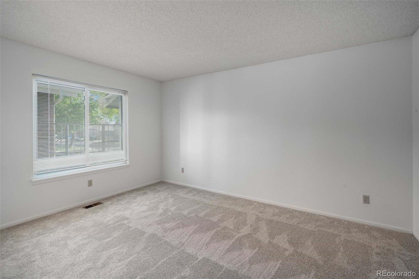
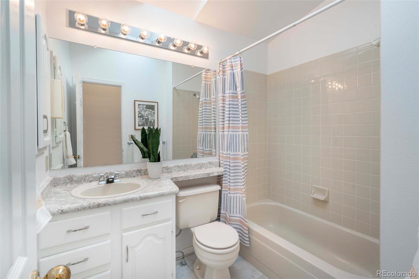
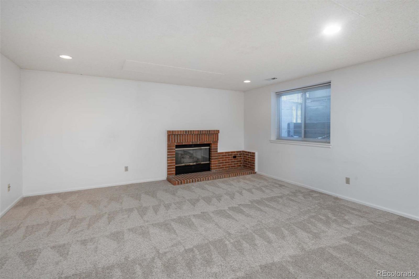
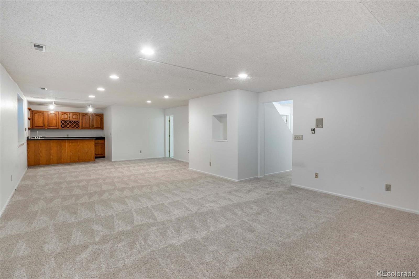
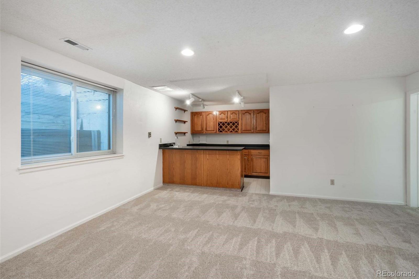
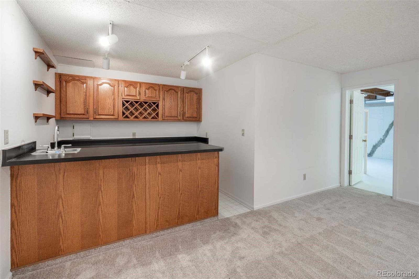
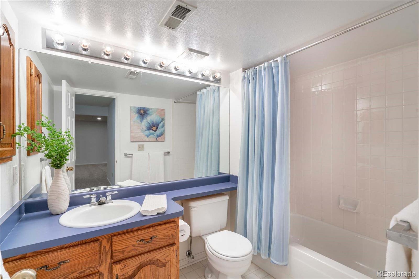
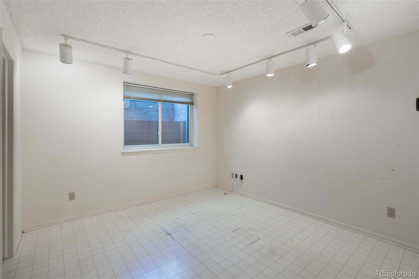
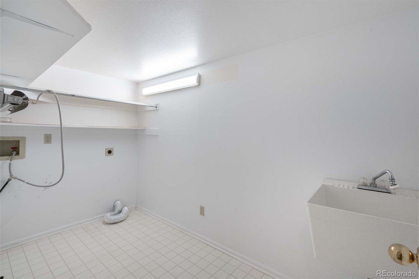
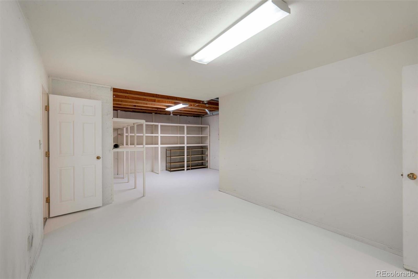
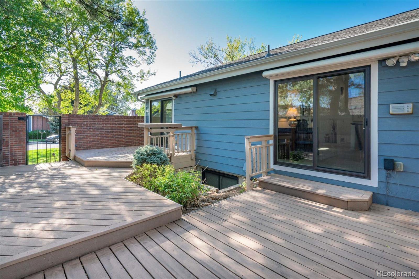
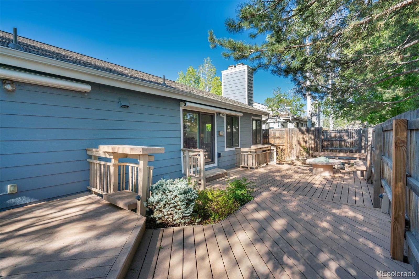
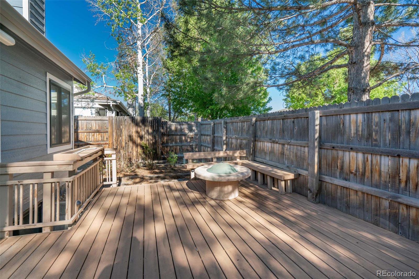
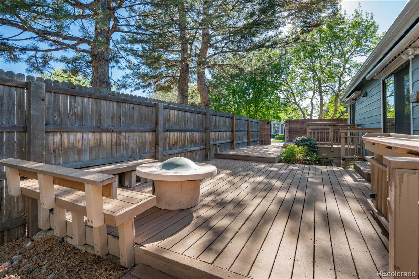
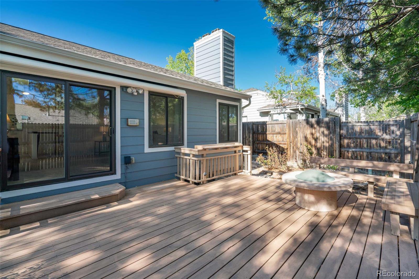
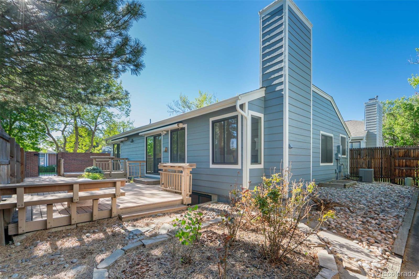

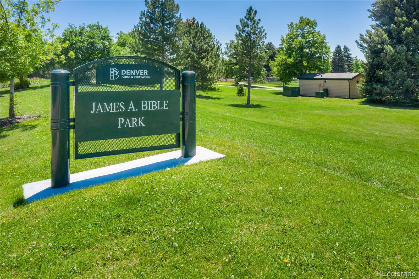
/t.realgeeks.media/resize/300x/https://u.realgeeks.media/strtmydenversrch%252FJonas_Markel8_square_cropped.jpg)