1470 S Quebec Way Unit 156, Denver, CO 80231
- $423,000
- 2
- BD
- 2
- BA
- 1,590
- SqFt
Courtesy of LIV Sotheby's International Realty . ciancio@livsothebysrealty.com,303-860-8444
Selling Office: Colorado Home Realty.- Sold Price
- $423,000
- List Price
- $420,000
- Closing Date
- Apr 14, 2023
- Type
- Multifamily
- Status
- CLOSED
- MLS Number
- 1828846
- Finished Sqft
- 1,590
- Above Grade Sqft
- 821
- Total Sqft
- 1630
- Subdivision
- Indian Creek
- Sub-Area
- Indian Creek
- Year Built
- 1985
Property Description
Freshly painted and updated townhouse in The Hunt Club. A newer kitchen and soaring vaulted ceilings draw you into this spacious townhouse that offers easy one-step access to the main level and a walk-out lower level that opens onto a landscaped common area. The kitchen features modern hickory cabinets, quartz composite counters, and stainless steel appliances. A peninsula between the kitchen and great room has storage cabinets at the corners and knee space for barstools. The great room has an angled fireplace, laminate wood-look flooring like the kitchen, and a glass sliding door onto a wide balcony that connects to the owners' suite. A short hallway connects the great room to a vaulted owner's suite and en-suite bath with 36" wide doors for accessibility, a large tub, shower stall and vanity. The bedroom easily accommodates a king-sized bed and has a walk-in closet behind bifold doors at one end and balcony access and a view of the landscaped common area on the other. The owners' suite is freshly painted like the rest of the home and has brand-new carpet and pad. The vaulted stairwell has a crisp painted handrail and balustrade that leads to the lower level and its large bedroom #2, a full bath, and a recreation room with a wide mirrored wall. This space makes for a great media room or workout studio and has a glass sliding door for walk-out access to the landscaped common area walkways. New carpet is featured in the stairwell, hallway, bedroom, and rec room. The generously sized laundry room features a washer and dryer, mechanical, and lots of storage, with new stone-look luxury vinyl flooring. The townhouse is close to the Highline Canal Trail, Long's Pine Grove Park and playground, and Cook Park. Tennis courts, pool, spa/hot tub, clubhouse, and Fitness Center included in HOA. Many updates and the opportunity to live conveniently and affordably in a quiet Denver County location. Pre-Inspected for your peace of mind and a smooth, worry-free transaction.
Additional Information
- School District
- Denver 1
- Elementary School
- McMeen
- Middle School
- Hill
- High School
- George Washington
- Garage Spaces
- 2
- Parking Spaces
- 2
- Style
- Contemporary
- Basement
- Finished, Walk-Out Access
- Basement Finished
- Yes
- Total HOA Fees
- $355
- Amenities
- Clubhouse, Fitness Center, Pool, Spa/Hot Tub
- Taxes
- $1,726
- Tax Year
- 2021
Mortgage Calculator

The content relating to real estate for sale in this Web site comes in part from the Internet Data eXchange (“IDX”) program of METROLIST, INC., DBA RECOLORADO® Real estate listings held by brokers other than Real Estate Company are marked with the IDX Logo. This information is being provided for the consumers’ personal, non-commercial use and may not be used for any other purpose. All information subject to change and should be independently verified. IDX Terms and Conditions
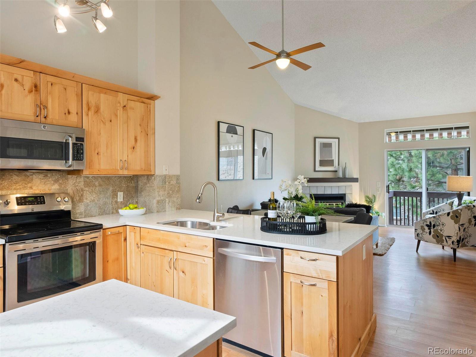
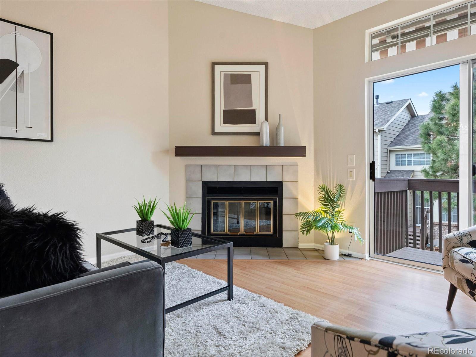

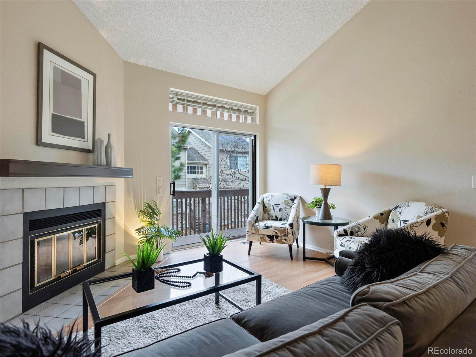

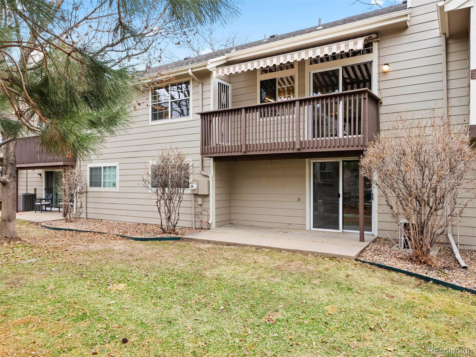
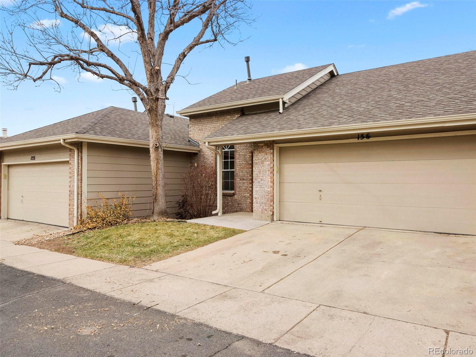
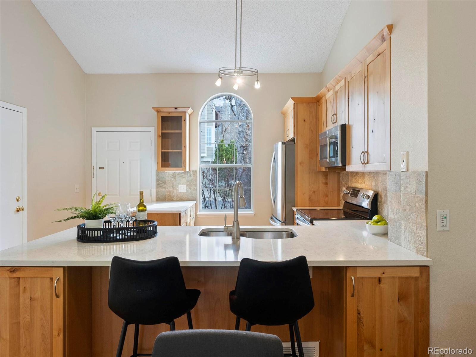
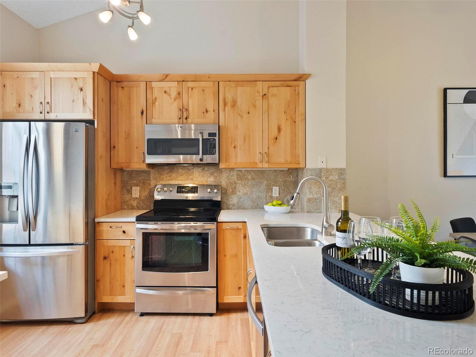
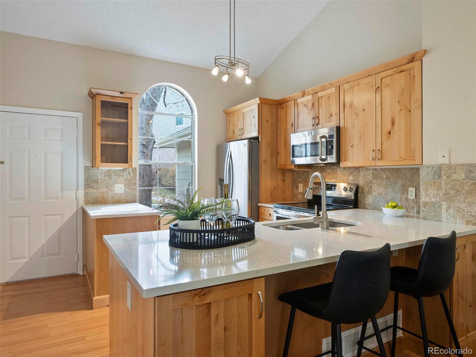
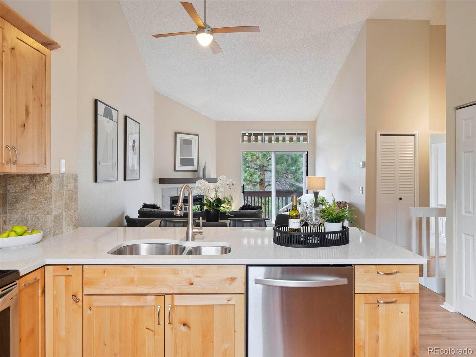

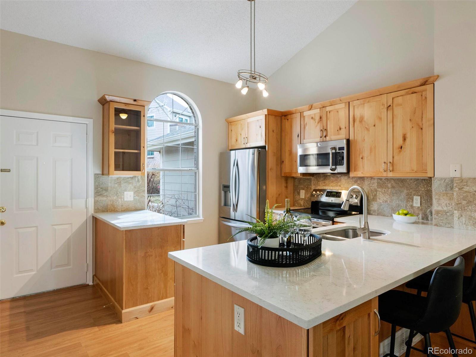
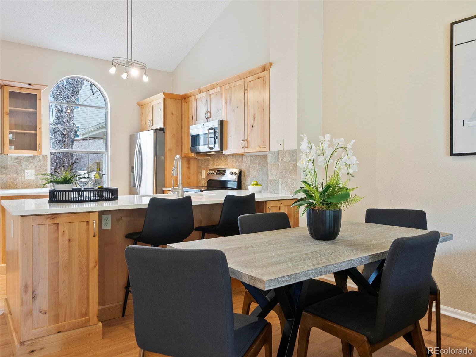

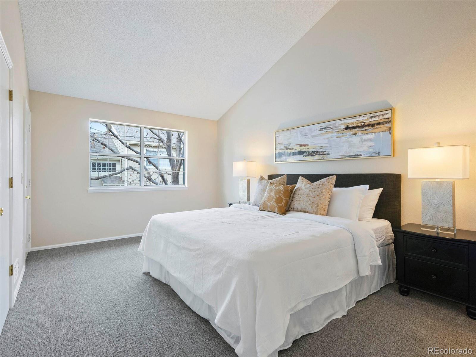
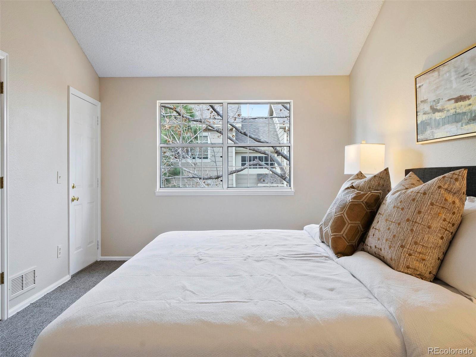
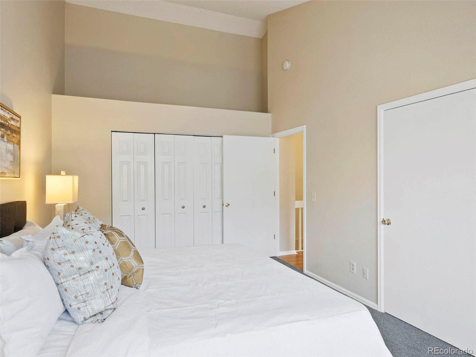

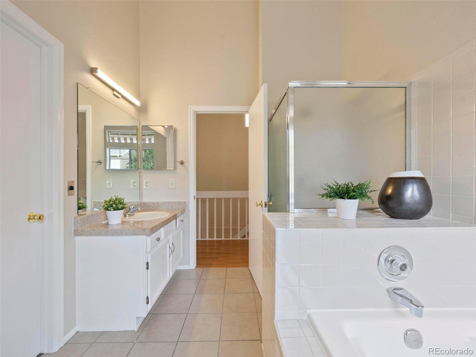
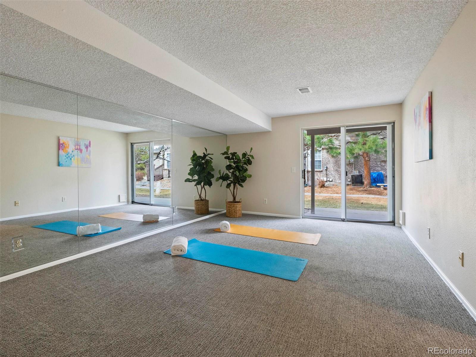
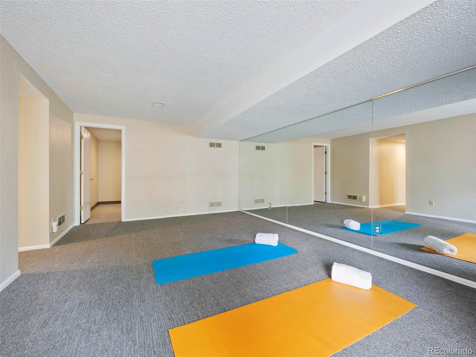
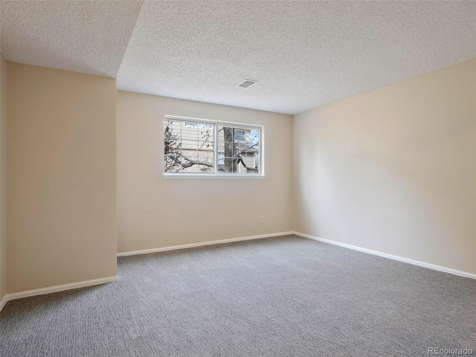
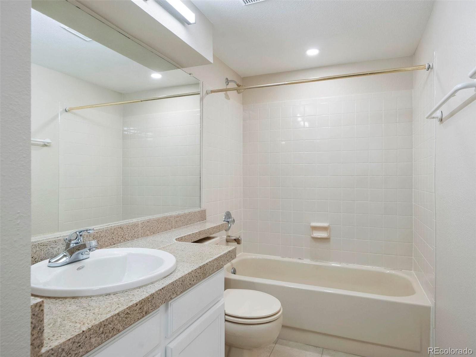
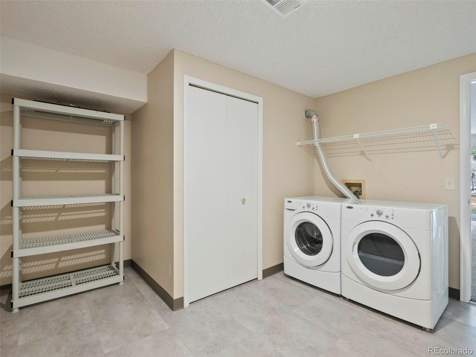
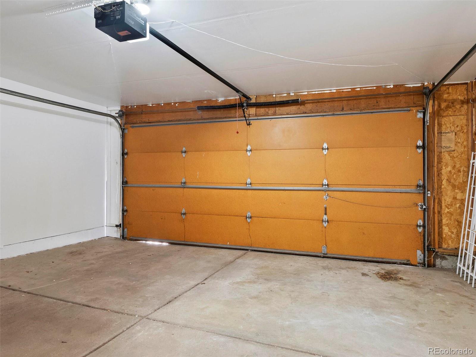
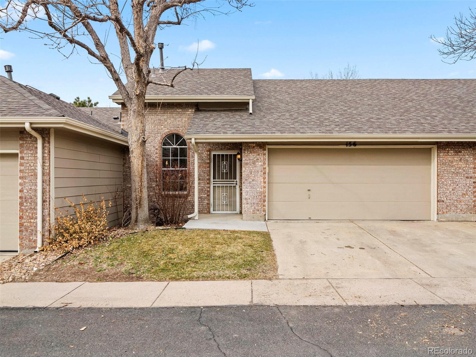
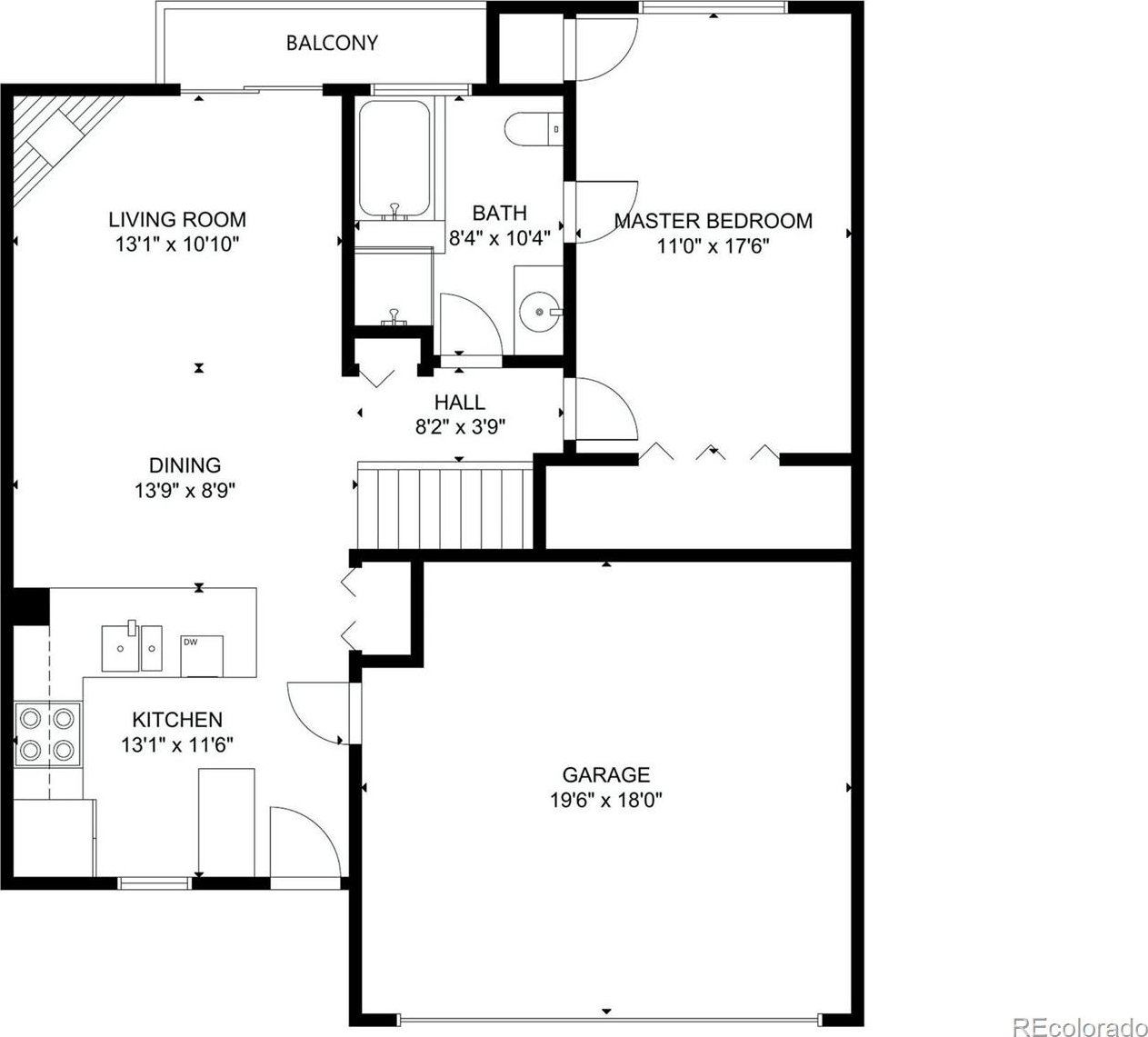

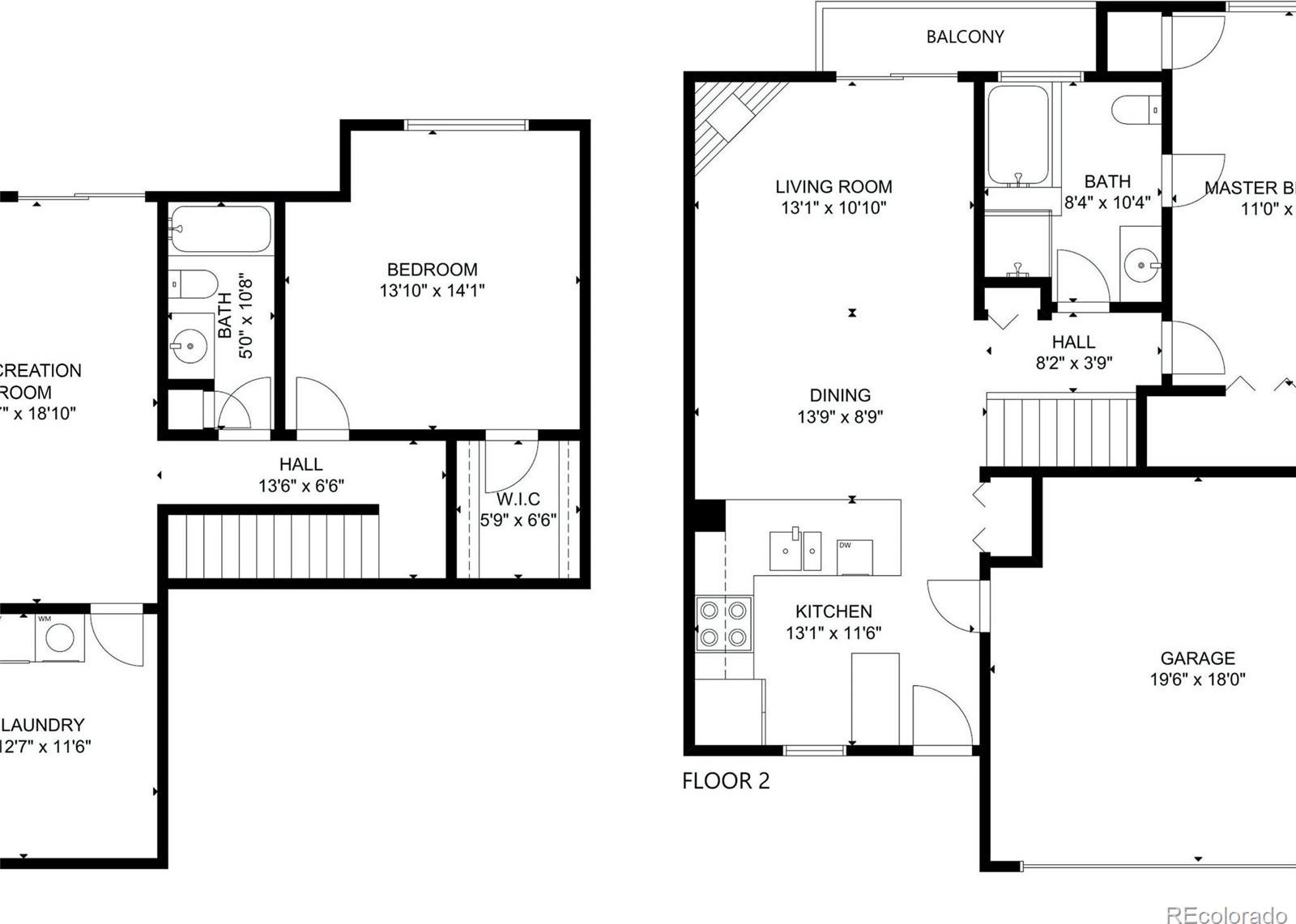
/t.realgeeks.media/resize/300x/https://u.realgeeks.media/strtmydenversrch%252FJonas_Markel8_square_cropped.jpg)