6770 Esmeralda Drive, Castle Rock, CO 80108
- $774,900
- 5
- BD
- 3
- BA
- 3,651
- SqFt
Courtesy of FT Realty . gini@ginimacdonald.com,720-285-0630
Selling Office: Coldwell Banker Realty 24.- Sold Price
- $774,900
- List Price
- $774,900
- Closing Date
- Jun 30, 2023
- Type
- Single Family Residential
- Status
- CLOSED
- MLS Number
- 1624622
- Bedrooms
- 5
- Bathrooms
- 3
- Finished Sqft
- 3,651
- Above Grade Sqft
- 2440
- Total Sqft
- 4861
- Subdivision
- Cobblestone Ranch
- Sub-Area
- Cobblestone Ranch
- Year Built
- 2013
Property Description
There are houses…and then there are homes. This spectacular ranch-style floor plan is the latter...With a freshly painted exterior (2022), refreshed front landscape and new Jellyfish exterior lights (installed 2023), the curb appeal is truly unmatched! Upon entering the home you will appreciate the low-maintenance tile flooring leading into the main living areas that feature new interior paint and carpeting, an open-air floor plan and upgrades galore. The kitchen is a chef's dream with stylish granite counters, abundant cabinet space, double ovens, a 5-burner gas stove, a huge island with seating for four, enclosed walk-in pantry, side-by-side LG refrigerator with bottom freezer, custom lighting and a home tech center nook offering even MORE storage space. The open-air kitchen is adjacent to the dining area and expansive great room, with all rooms flowing seamlessly to the new outdoor composite deck that is sheltered by a custom built aluminum pergola. Enjoy the seclusion afforded by mature trees and the community green space...this outdoor space is the perfect place to enjoy a BBQ or to relax in front of your own free standing fire pit. With the possibility of 5 total bedrooms and 3 bathrooms, there is plenty of room to ensure everyone has space to enjoy and recharge. The finished basement offers countless possibilities for a rec room, game room, home theater and more! The unfinished portion of the basement provides plenty of storage space along with room for a personal home gym. The 3-car finished garage with epoxy flooring features 30-amp service (installed 2021) ensuring you have a home for your "toys" as well. With a new HVAC system, new light fixtures, new exterior / interior paint, new carpet, refreshed landscape and countless other upgrades, this is truly a turnkey property. If you’re just looking for a "house", save time and move on. If you and yours are looking for a home to enjoy for years to come…then welcome home!
Additional Information
- Taxes
- $5,175
- School District
- Douglas RE-1
- Elementary School
- Franktown
- Middle School
- Sagewood
- High School
- Ponderosa
- Garage Spaces
- 3
- Parking Spaces
- 3
- Parking Features
- Concrete, Dry Walled, Floor Coating, Storage
- Style
- Contemporary
- Basement
- Full
- Total HOA Fees
- $70
- Type
- Single Family Residence
- Amenities
- Clubhouse, Park, Playground, Pool
- Sewer
- Public Sewer
- Lot Size
- 7,710
- Acres
- 0.18
- View
- Meadow
Mortgage Calculator

The content relating to real estate for sale in this Web site comes in part from the Internet Data eXchange (“IDX”) program of METROLIST, INC., DBA RECOLORADO® Real estate listings held by brokers other than Real Estate Company are marked with the IDX Logo. This information is being provided for the consumers’ personal, non-commercial use and may not be used for any other purpose. All information subject to change and should be independently verified. IDX Terms and Conditions
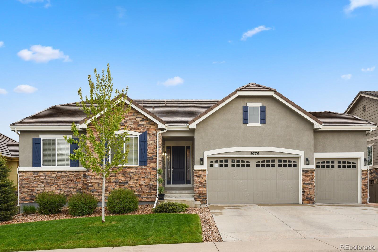
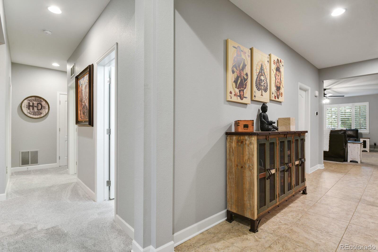
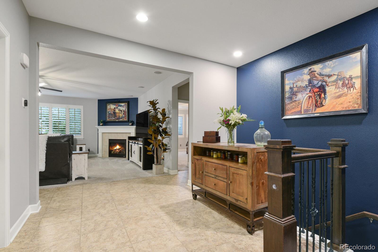
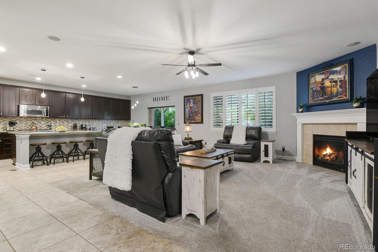
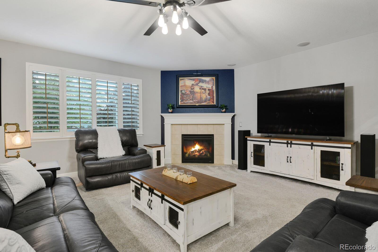
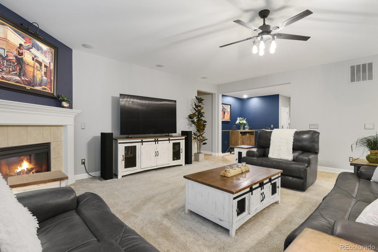
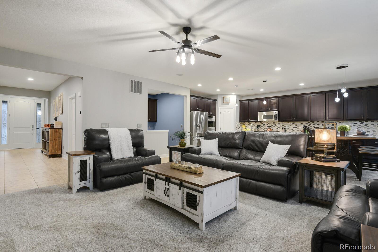
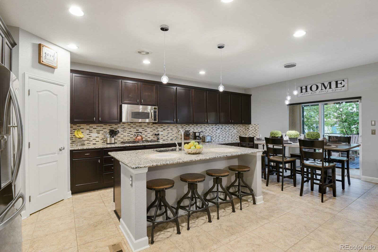
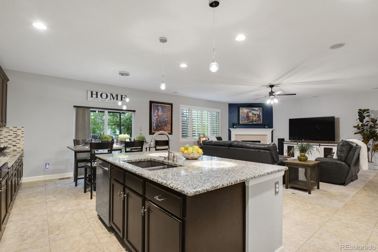
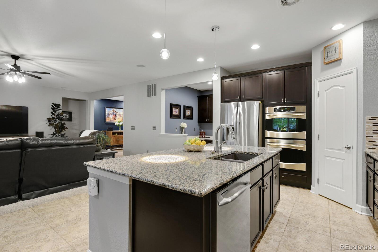
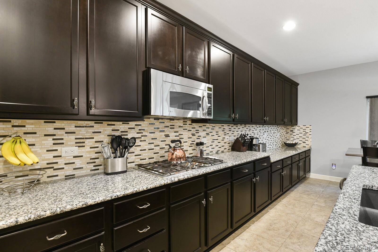
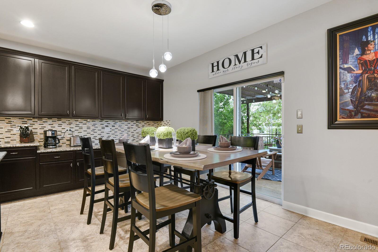
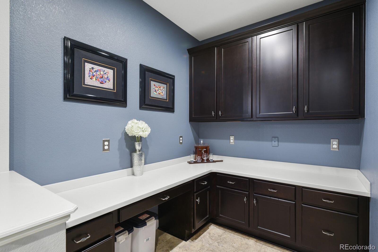
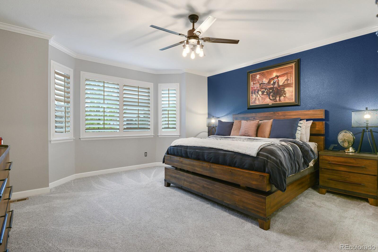
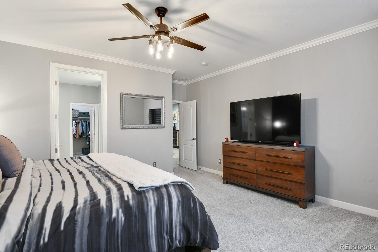
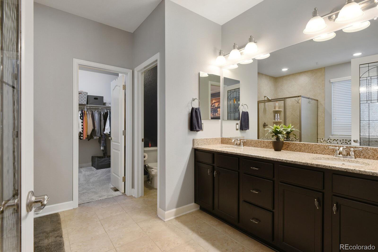
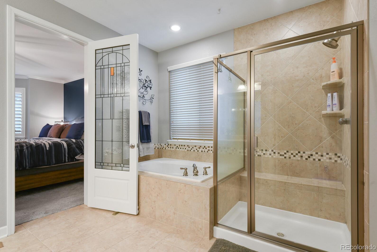
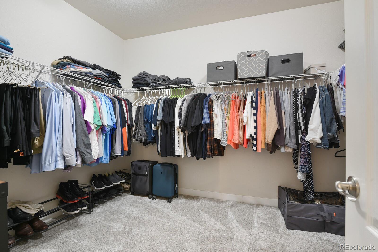
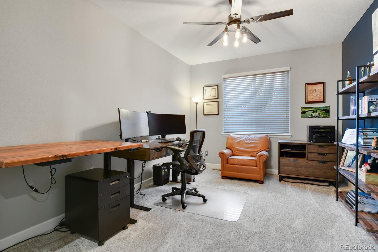
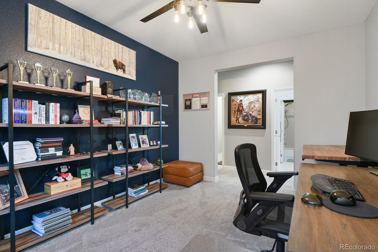
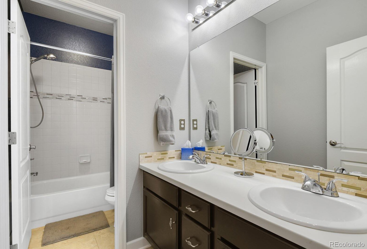
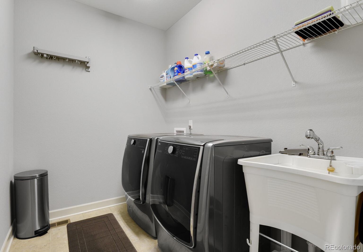
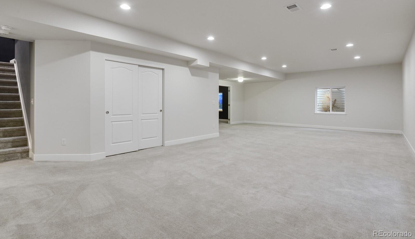
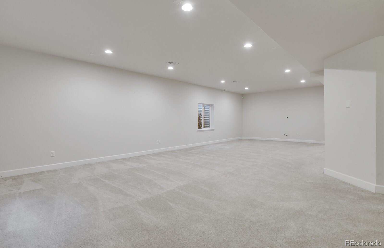
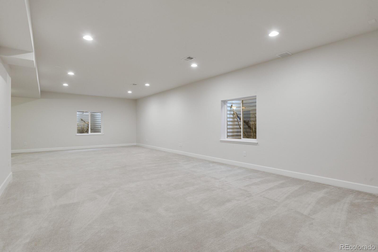
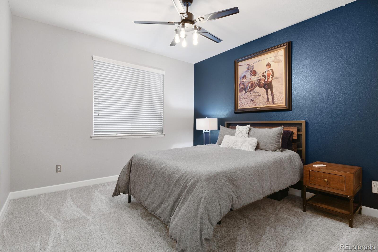
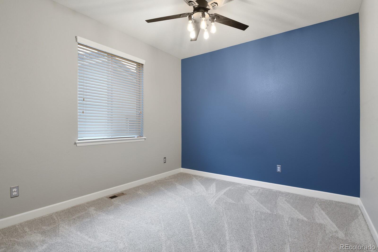
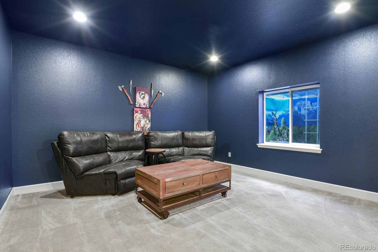
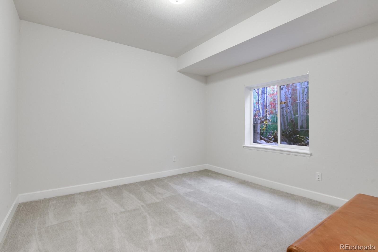
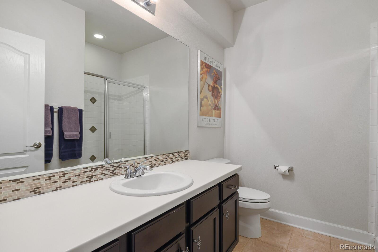
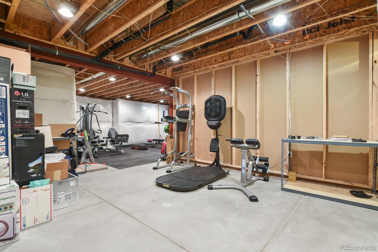
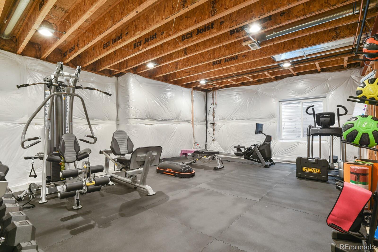
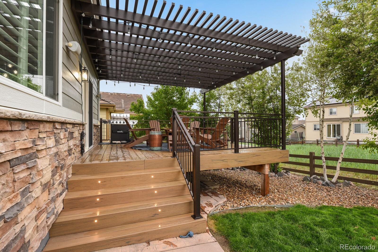
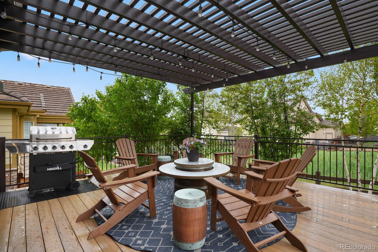
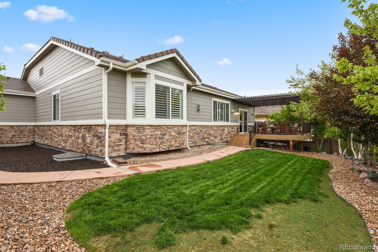
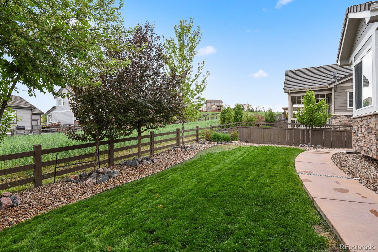
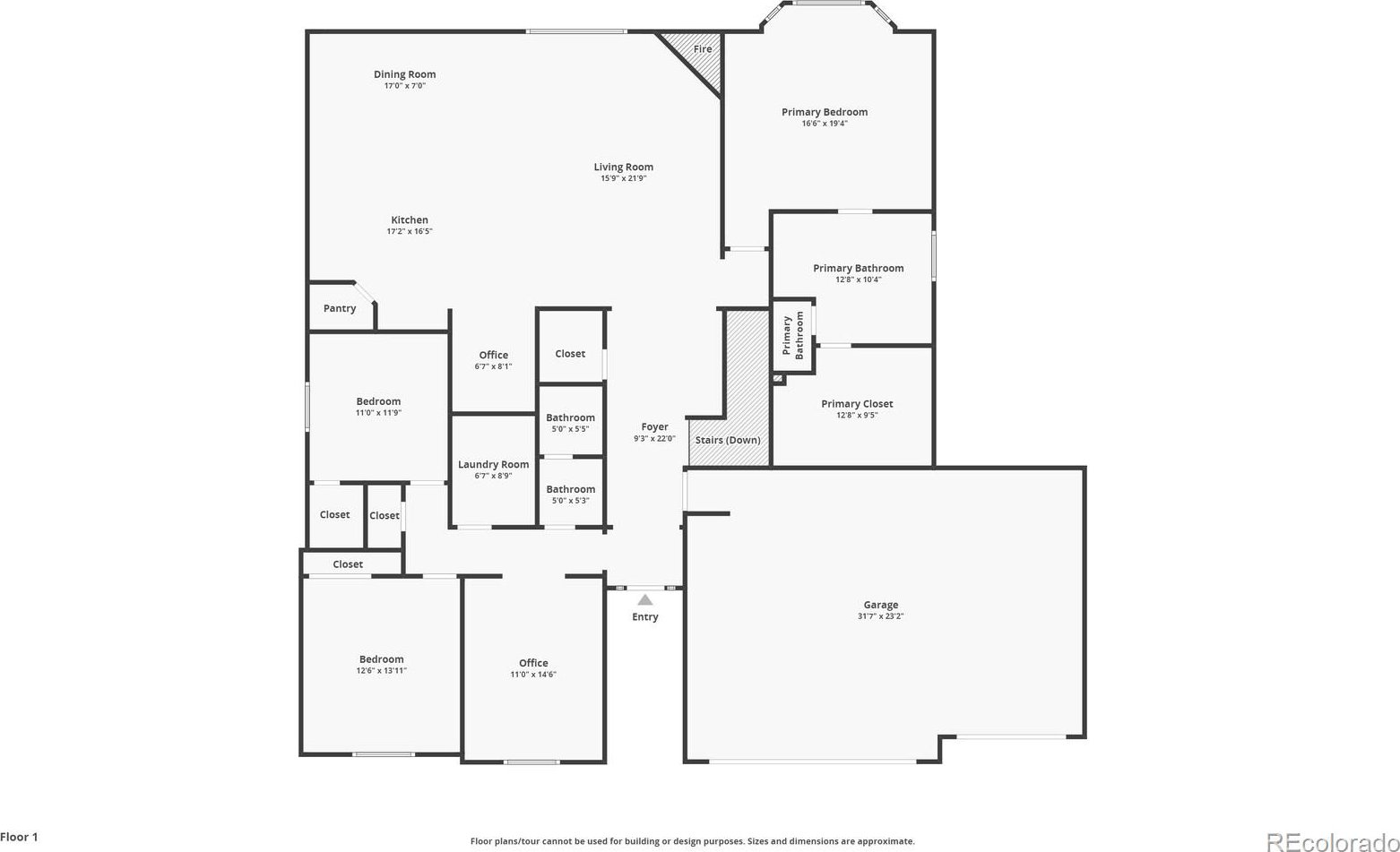
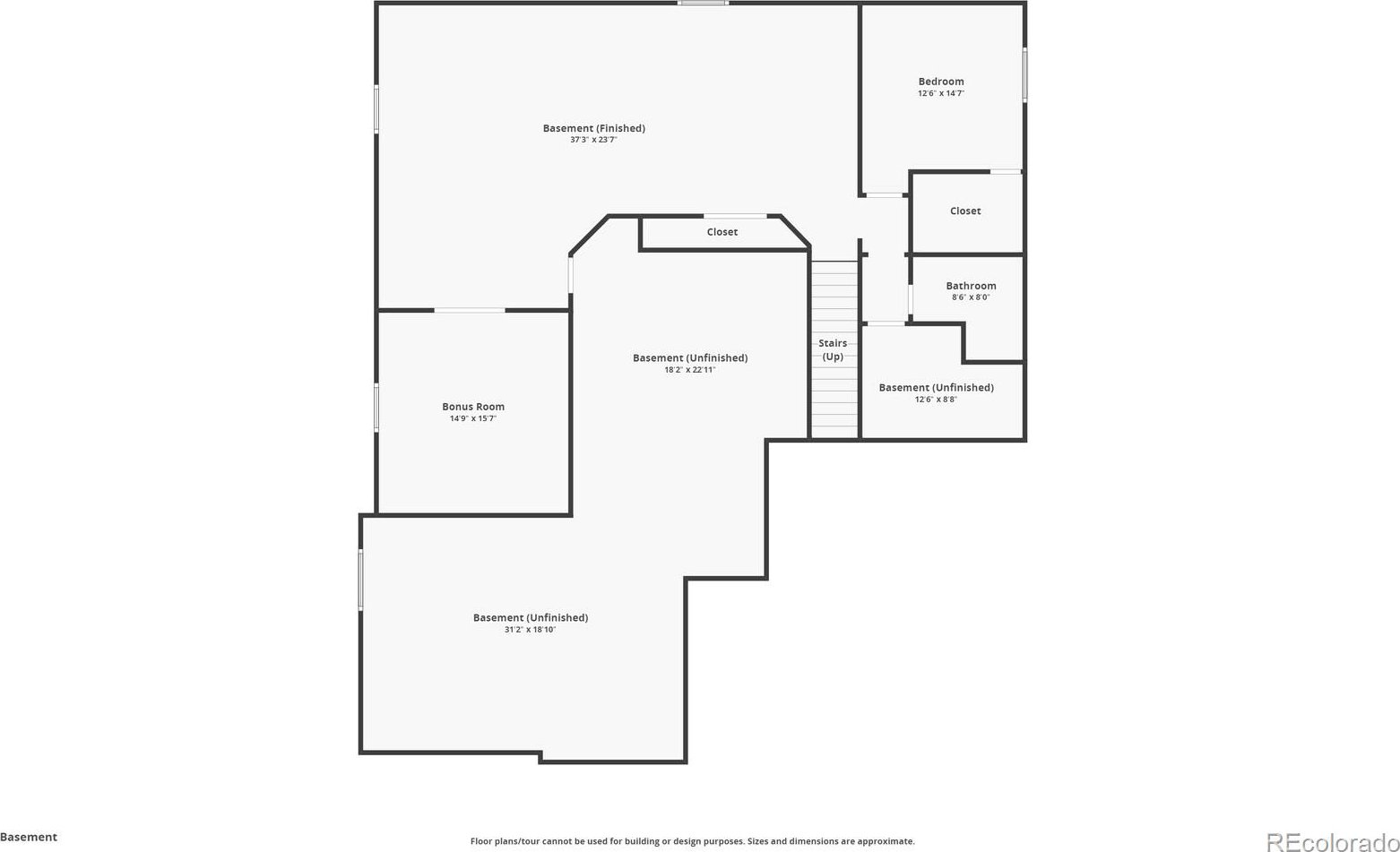
/t.realgeeks.media/resize/300x/https://u.realgeeks.media/strtmydenversrch%252FJonas_Markel8_square_cropped.jpg)