6043 Eldora Street, Golden, CO 80403
- $1,074,900
- 4
- BD
- 3
- BA
- 2,526
- SqFt
Courtesy of MARKET MASTERS REAL ESTATE . brian@briankgrace.com,303-916-7737
- List Price
- $1,074,900
- Type
- Single Family Residential
- Status
- ACTIVE
- MLS Number
- 9012876
- Bedrooms
- 4
- Bathrooms
- 3
- Finished Sqft
- 2,526
- Above Grade Sqft
- 2526
- Total Sqft
- 5052
- Subdivision
- Table Rock Ridge
- Sub-Area
- Table Rock Ridge
- Year Built
- 2016
Property Description
Incredible opportunity in highly sought after Table Rock Ridge! Perfectly situated at the base of the foothills, this amazing, energy-efficient, Lennar ranch plan features 4 spacious bedrooms & 3 full bathrooms on the main level with an unfinished basement for future expansion. This superb floor plan is incredibly private yet thoughtfully designed for entertainment & everyday living. The open concept features a dream kitchen with maple cabinetry, slab granite countertops, subway tile backsplash, an expansive island with eat-in seating & pendant lighting, stainless appliances including a double oven & 5 burner gas cooktop, a walk-in pantry, & large dining nook/den. The grand family room with its gas fireplace is the center of it all & combines with the kitchen for seamless living & enjoyment. The primary bedroom is generously sized, offers a 5-piece en-suite bath with a separate shower, oversized soaker tub, walk-in closet, attached laundry room with cabinetry, a utility sink, & included washer & dryer. Secondary bedrooms are perfectly sized for children or guests & conveniently spaced in the case of two work-from-home office situations. You'll certainly appreciate the 3 car garage, high ceilings, solar panels, mud room, large closets, 8' doors, brushed nickel fixtures & custom window treatments. Take advantage of the vast, unfinished basement & craft the retreat of your dreams. With high ceilings, & ingress/egress windows, you can double your finished square footage, create additional bedrooms, design a theater, wet bar, workout space, entertainment area or all of the above. The possibilities are endless. Outside you'll find a cozy, xeriscaped oasis with a composite deck easily accessed from the primary bedroom or family room. The low maintenance yard is plenty large enough for a family to enjoy yet perfect for a lock-n-leave, patio type home. Don't miss the park, playground, trails & soccer field. Access North Table, Long Lake Park, White Ranch, Golden & Boulder!
Additional Information
- Taxes
- $10,582
- School District
- Jefferson County R-1
- Elementary School
- Mitchell
- Middle School
- Bell
- High School
- Golden
- Garage Spaces
- 3
- Parking Spaces
- 3
- Parking Features
- Concrete, Dry Walled, Exterior Access Door, Finished, Insulated Garage, Oversized
- Style
- Traditional
- Basement
- Bath/Stubbed, Full, Interior Entry, Unfinished
- Type
- Single Family Residence
- Amenities
- Playground, Trail(s)
- Sewer
- Public Sewer
- Lot Size
- 6,600
- Acres
- 0.15
Mortgage Calculator

The content relating to real estate for sale in this Web site comes in part from the Internet Data eXchange (“IDX”) program of METROLIST, INC., DBA RECOLORADO® Real estate listings held by brokers other than Real Estate Company are marked with the IDX Logo. This information is being provided for the consumers’ personal, non-commercial use and may not be used for any other purpose. All information subject to change and should be independently verified. IDX Terms and Conditions




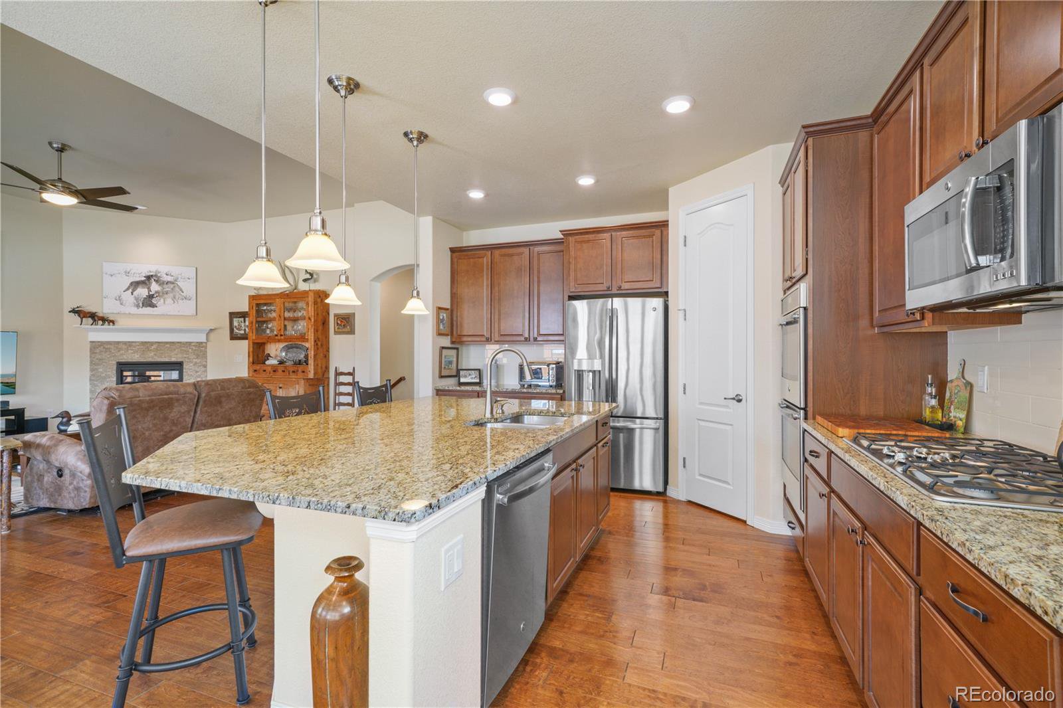
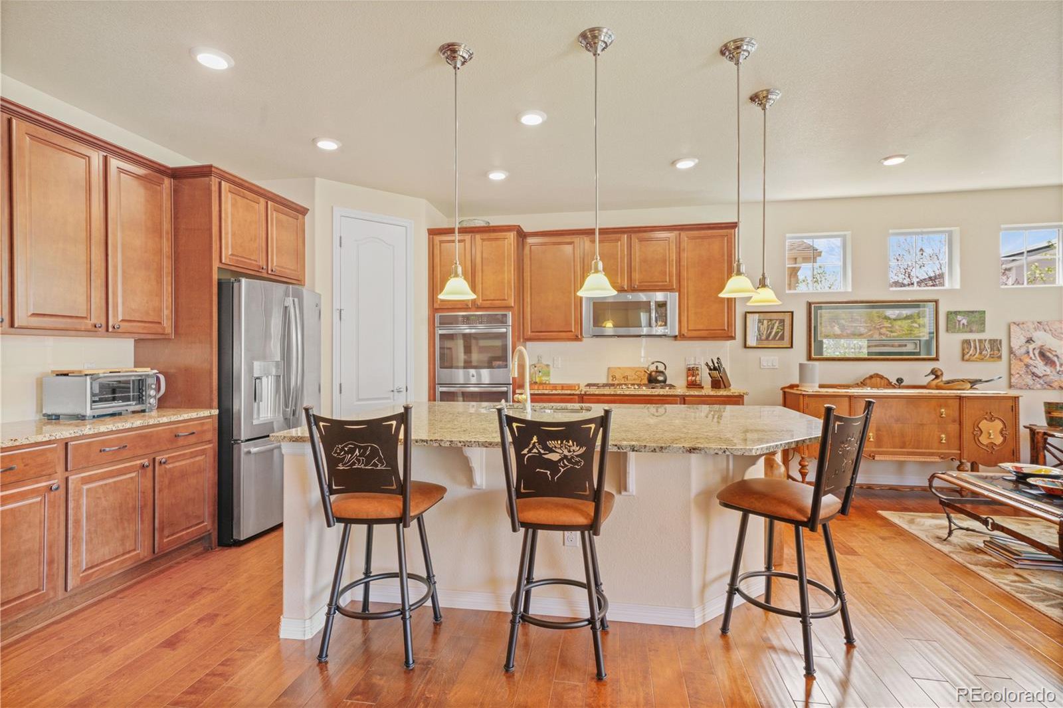






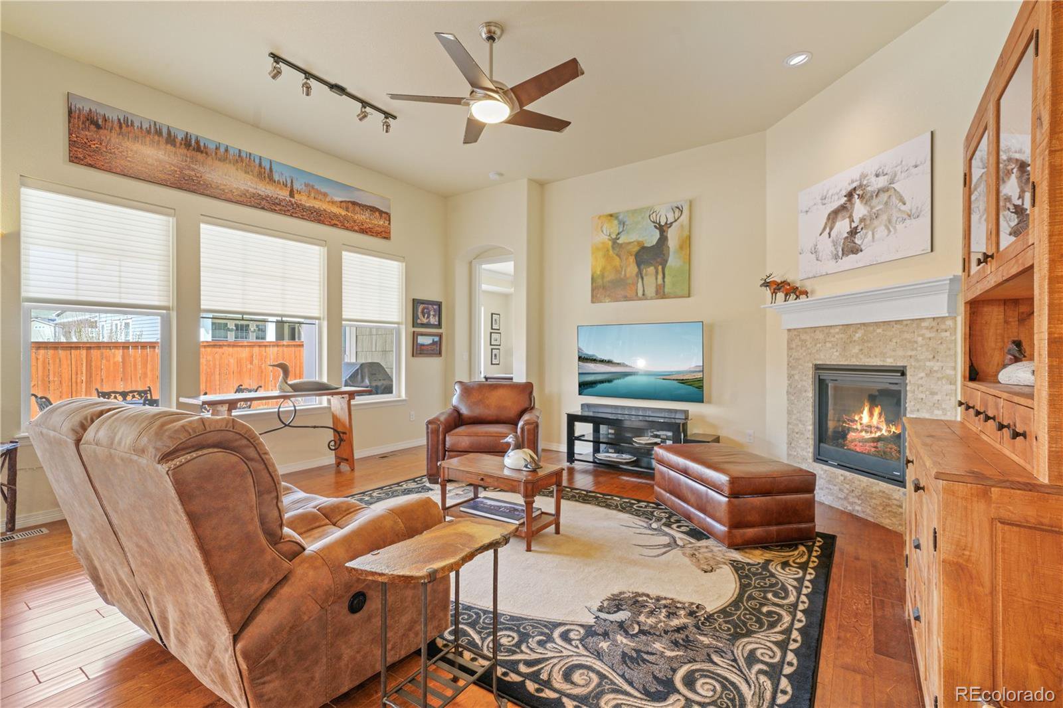







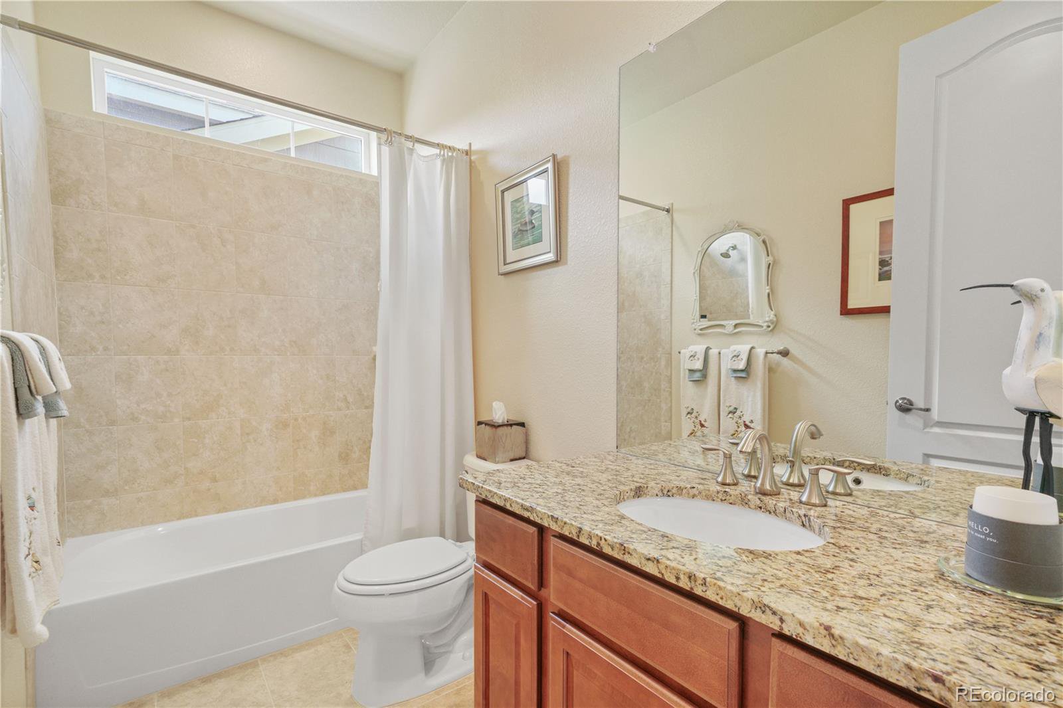
















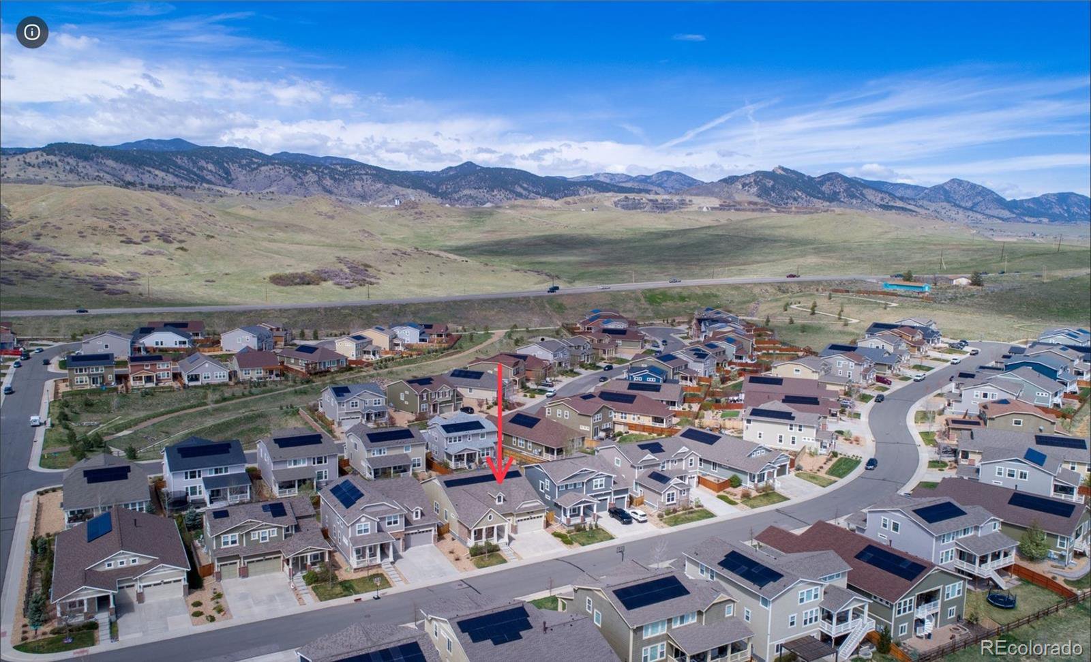




/t.realgeeks.media/resize/300x/https://u.realgeeks.media/strtmydenversrch%252FJonas_Markel8_square_cropped.jpg)