9911 E Ida Place, Greenwood Village, CO 80111
- $1,670,000
- 3
- BD
- 3
- BA
- 4,293
- SqFt
Courtesy of Fixed Rate Real Estate, LLC . Info@FixedRealty.com,303-910-2552
- List Price
- $1,670,000
- Price Change
- ▲ $3,500 1714501342
- Type
- Single Family Residential
- Status
- ACTIVE
- MLS Number
- 7783465
- Bedrooms
- 3
- Bathrooms
- 3
- Finished Sqft
- 4,293
- Above Grade Sqft
- 3527
- Total Sqft
- 4293
- Subdivision
- Sundance Hills
- Sub-Area
- Sundance Hills
- Year Built
- 1976
Property Description
Step into your dream home in the coveted Sundance Hills neighborhood! This stunning residence was taken down to the studs and opened up in recent remodel, undergone a complete transformation with every detail carefully considered to create a space that exudes luxury and comfort. From the moment you step inside, you'll be greeted by an abundance of natural light that fills the open-concept layout, enhanced by vaulted ceilings and refinished hardwood floors throughout. The heart of the home is the beautifully remodeled kitchen, featuring new cabinetry, new top-of-the-line appliances including a 6 burner gas stove, and soapstone countertops. The kitchen seamlessly flows into the outdoor living space, thanks to a new custom sliding LaCantina door and a steel beam that opens up the kitchen wall. Automated window coverings provide privacy and shade. On the main level, you'll find a cozy living room with a gas fireplace, a versatile family room with a wood-burning fireplace & a spacious sunroom that's perfect for relaxation. A convenient 3/4 bath and the pantry has been retiled, and a studio/workshop/gym complete the main level, along with a spacious laundry room. Upstairs, the primary bedroom suite is a true retreat, boasting four closets & a luxurious ensuite bathroom with quartz counters & a 5-piece bath. Two additional bedrooms and another full bath provide plenty of space for family & guests. The finished basement offers even more space to unwind, with a large flex room that's perfect for home theater, game room, or office. The crawl space has been lined with a moisture barrier for added peace of mind. Outside, the tiled patio with a sunshade canopy is the perfect spot for outdoor dining & entertaining. With its impeccable craftsmanship, thoughtful design, & luxurious finishes, this home is truly a sanctuary for modern living. Welcome to Sundance Hills - welcome home! *Several options for a 4th bedroom, new windows, tankless water heater, humidifier, water softener*
Additional Information
- Taxes
- $6,343
- School District
- Cherry Creek 5
- Elementary School
- High Plains
- Middle School
- Campus
- High School
- Cherry Creek
- Garage Spaces
- 2
- Parking Spaces
- 2
- Style
- Traditional
- Basement
- Finished, Partial
- Basement Finished
- Yes
- Total HOA Fees
- $25
- Type
- Single Family Residence
- Sewer
- Public Sewer
- Lot Size
- 14,985
- Acres
- 0.34
Mortgage Calculator

The content relating to real estate for sale in this Web site comes in part from the Internet Data eXchange (“IDX”) program of METROLIST, INC., DBA RECOLORADO® Real estate listings held by brokers other than Real Estate Company are marked with the IDX Logo. This information is being provided for the consumers’ personal, non-commercial use and may not be used for any other purpose. All information subject to change and should be independently verified. IDX Terms and Conditions
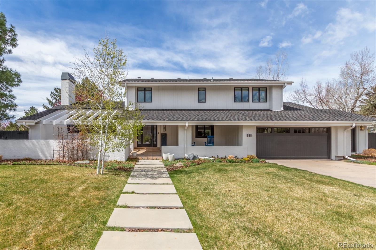

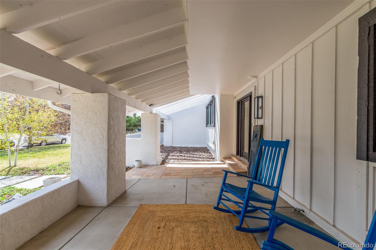

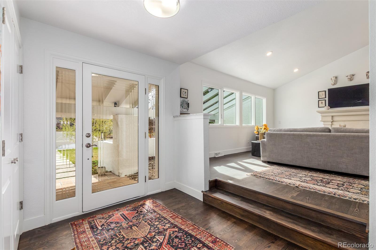
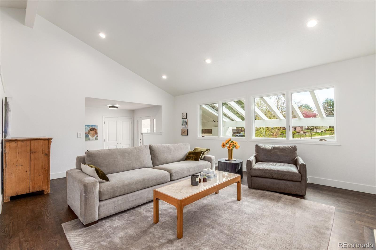
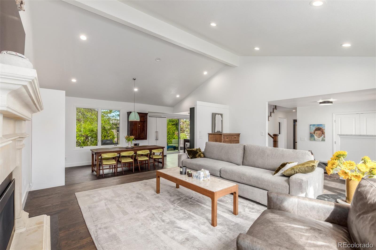


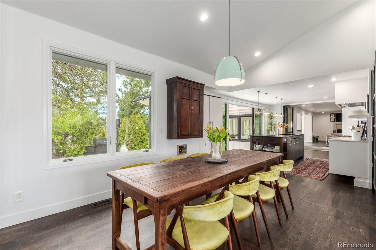
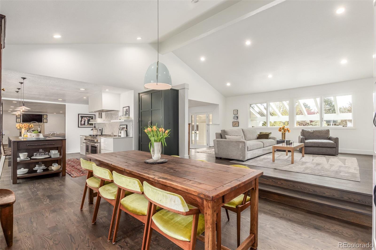
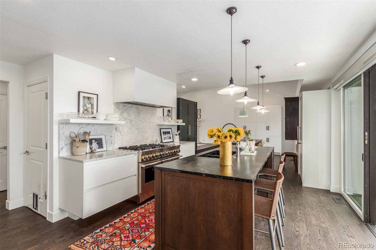

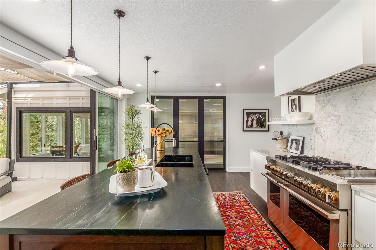


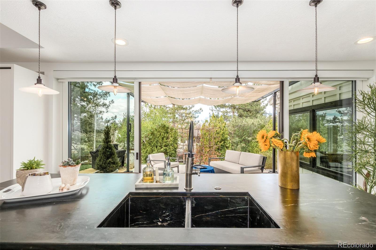
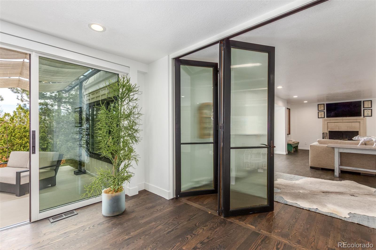

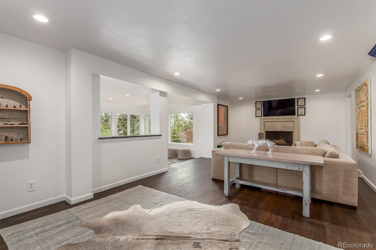
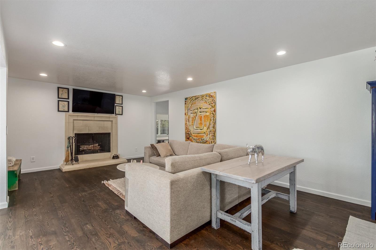

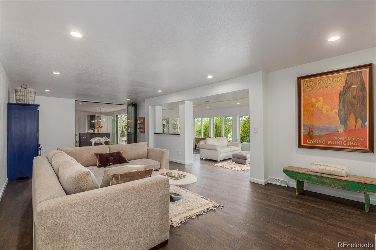
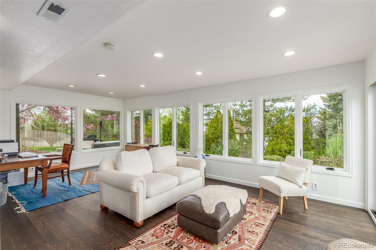
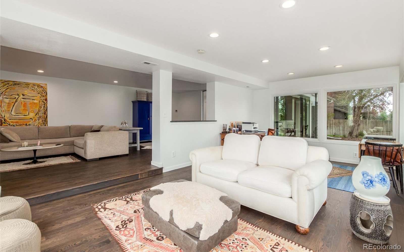
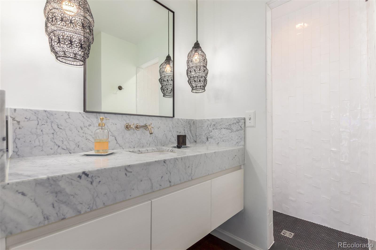
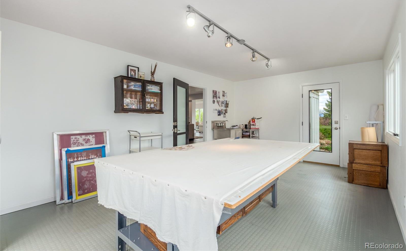
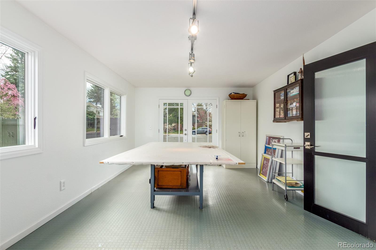
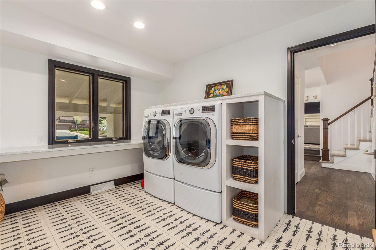
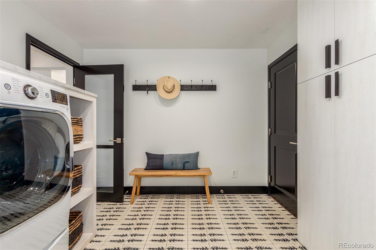
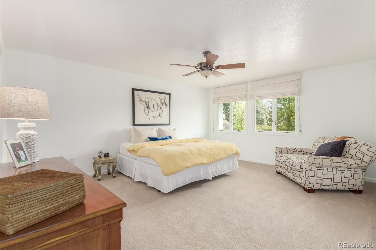
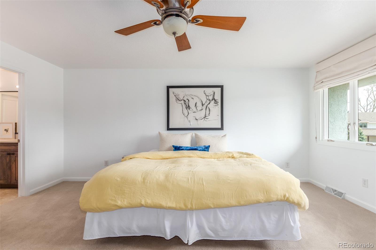
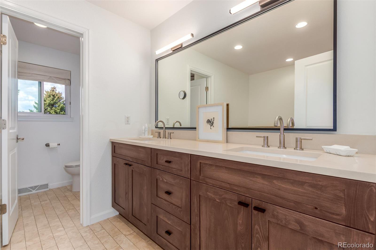
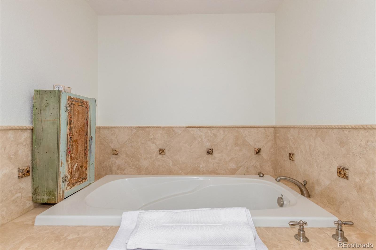

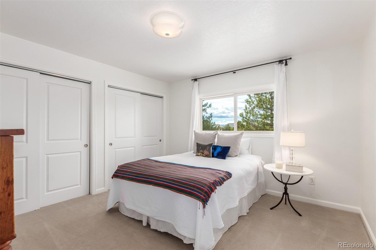

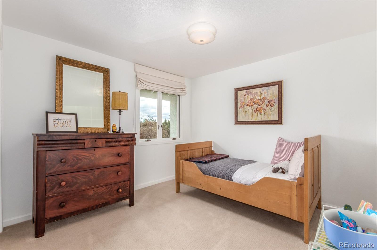
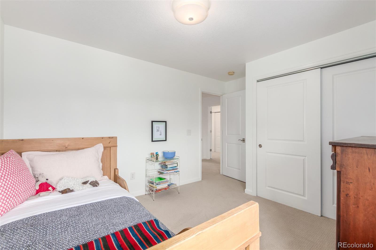

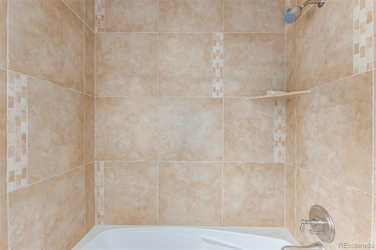
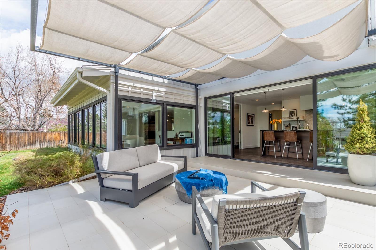
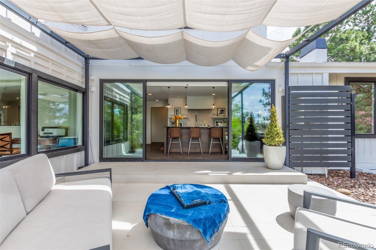
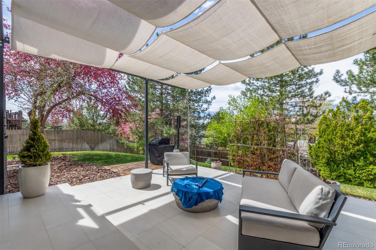
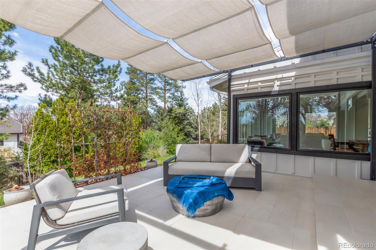
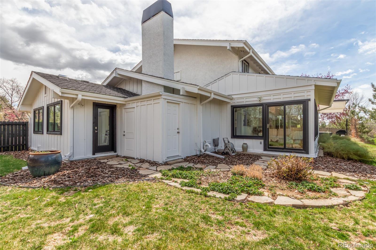


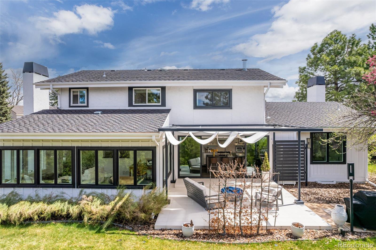
/t.realgeeks.media/resize/300x/https://u.realgeeks.media/strtmydenversrch%252FJonas_Markel8_square_cropped.jpg)