9413 S Shadow Hill Circle, Lone Tree, CO 80124
- $1,698,000
- 5
- BD
- 5
- BA
- 5,028
- SqFt
Courtesy of LIV Sotheby's International Realty . team@thebehrteam.com,303-903-9535
- List Price
- $1,698,000
- Type
- Single Family Residential
- Status
- PENDING
- MLS Number
- 5062836
- Bedrooms
- 5
- Bathrooms
- 5
- Finished Sqft
- 5,028
- Above Grade Sqft
- 3391
- Total Sqft
- 5236
- Subdivision
- Heritage Hills
- Sub-Area
- Heritage Hills
- Year Built
- 2001
Property Description
Set in the distinguished Heritage Hills community, this residence boasts an impressive posture, seamlessly integrating traditional charm with modern flair. Beyond the welcoming foyer lies an expanse of living space that flows into a grand formal dining room. The adjacent chef’s kitchen is equipped with premium stainless steel appliances, elegant cabinetry, granite countertops, and a large island. Sunlight floods the living room, ensuring a tranquil setting for relaxation or hosting. The main level also houses a well-placed office, a quiet niche for productivity. The upper floor is a private haven with four refined bedrooms, including a primary suite with a cozy fireplace and a luxe 5-piece bath accompanied by a walk-in closet. Three additional bedrooms are intelligently distributed, with one boasting an en-suite full bath and two sharing a Jack and Jill bath. Entertainment thrives in the lower level’s media room with a wet-bar, game room, and a versatile exercise room that doubles as a guest suite served by a three-quarter bath. The loggia merges effortlessly into a private backyard, suitable for quiet evenings or entertaining, with the added bonus of Colorado's striking sunsets as a natural backdrop. This property's prime location ensures swift connectivity to major thoroughfares, premier shopping at Park Meadows, the business hubs of the Denver Tech Center, and the bustle of Downtown. The local amenities, including community centers with pools, tennis, and pickleball courts, augment the community feel, along with a plethora of nearby retail and dining options.
Additional Information
- Taxes
- $12,483
- School District
- Douglas RE-1
- Elementary School
- Acres Green
- Middle School
- Cresthill
- High School
- Highlands Ranch
- Garage Spaces
- 3
- Parking Spaces
- 3
- Parking Features
- Finished, Floor Coating, Oversized, Storage
- Style
- Traditional
- Basement
- Finished
- Basement Finished
- Yes
- Total HOA Fees
- $284
- Type
- Single Family Residence
- Amenities
- Clubhouse, Gated, Park, Playground, Pool, Tennis Court(s)
- Sewer
- Public Sewer
- Lot Size
- 11,587
- Acres
- 0.27
Mortgage Calculator

The content relating to real estate for sale in this Web site comes in part from the Internet Data eXchange (“IDX”) program of METROLIST, INC., DBA RECOLORADO® Real estate listings held by brokers other than Real Estate Company are marked with the IDX Logo. This information is being provided for the consumers’ personal, non-commercial use and may not be used for any other purpose. All information subject to change and should be independently verified. IDX Terms and Conditions
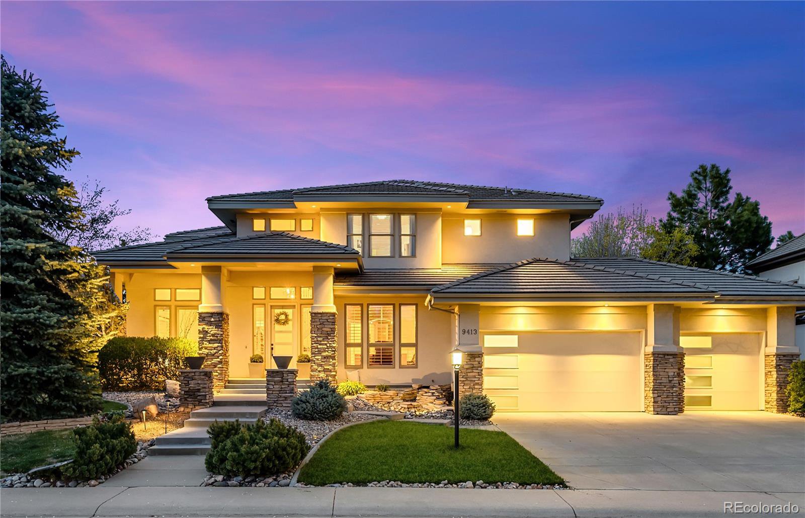


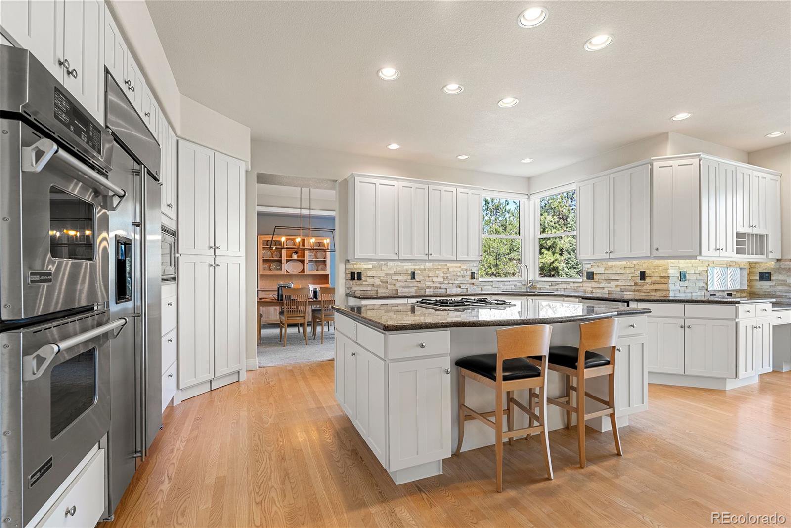
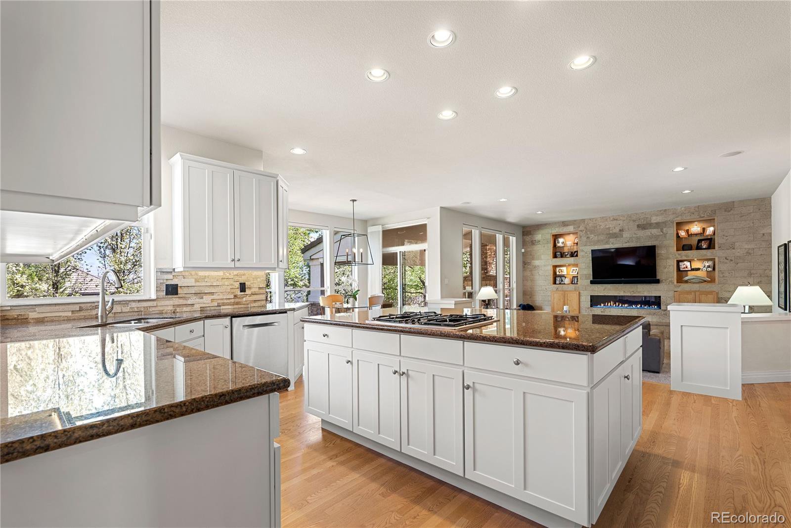

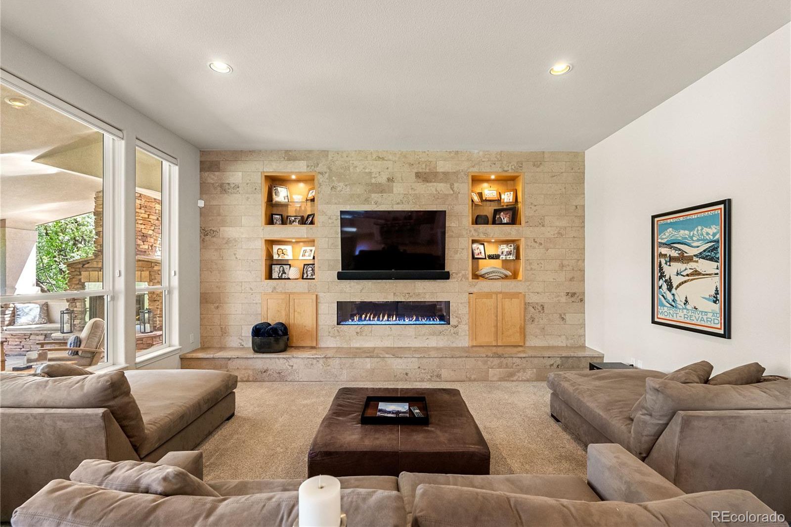



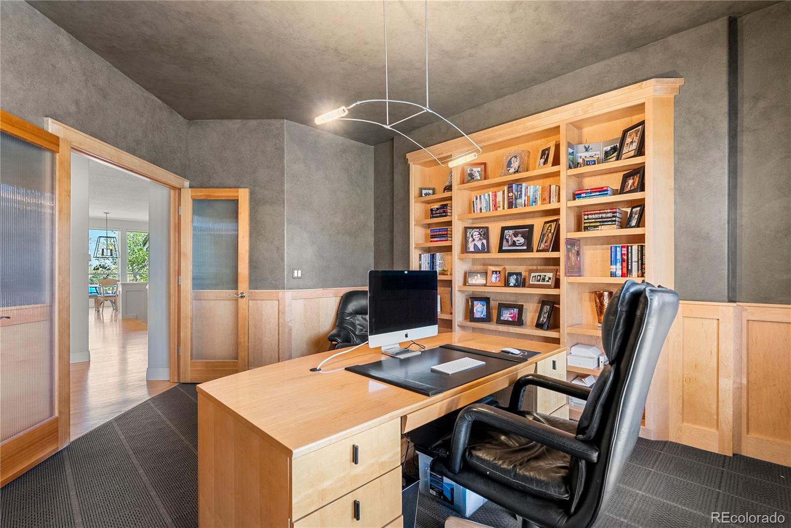




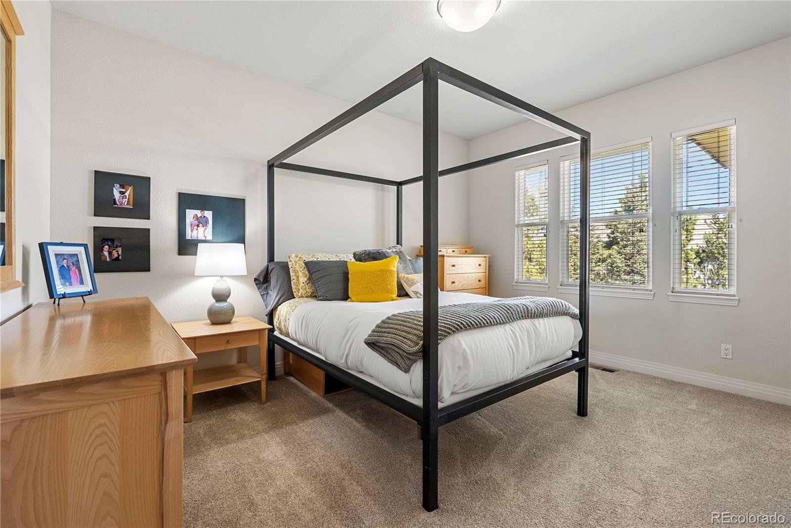





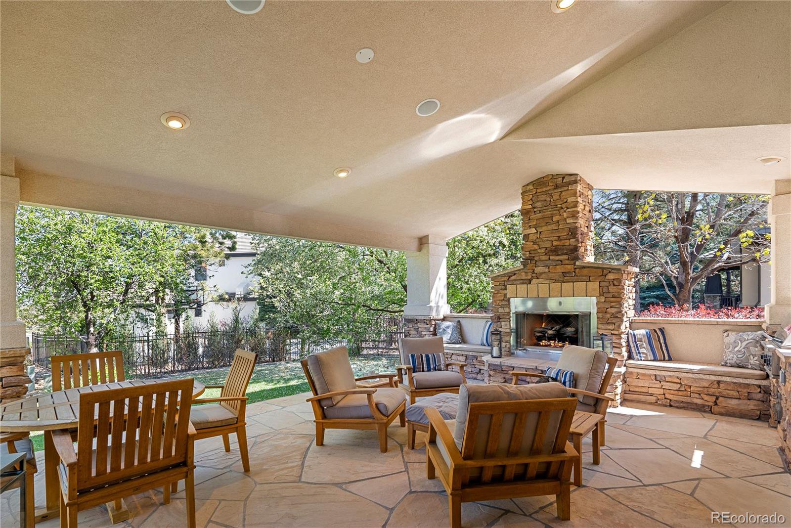


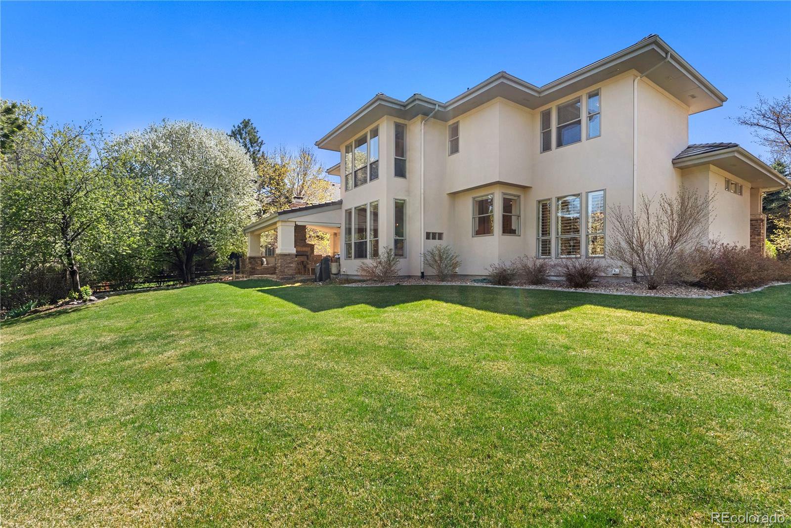
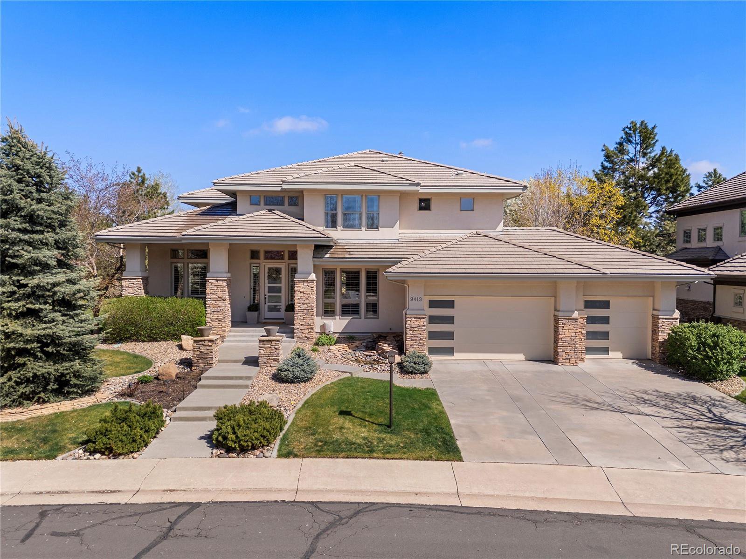

/t.realgeeks.media/resize/300x/https://u.realgeeks.media/strtmydenversrch%252FJonas_Markel8_square_cropped.jpg)