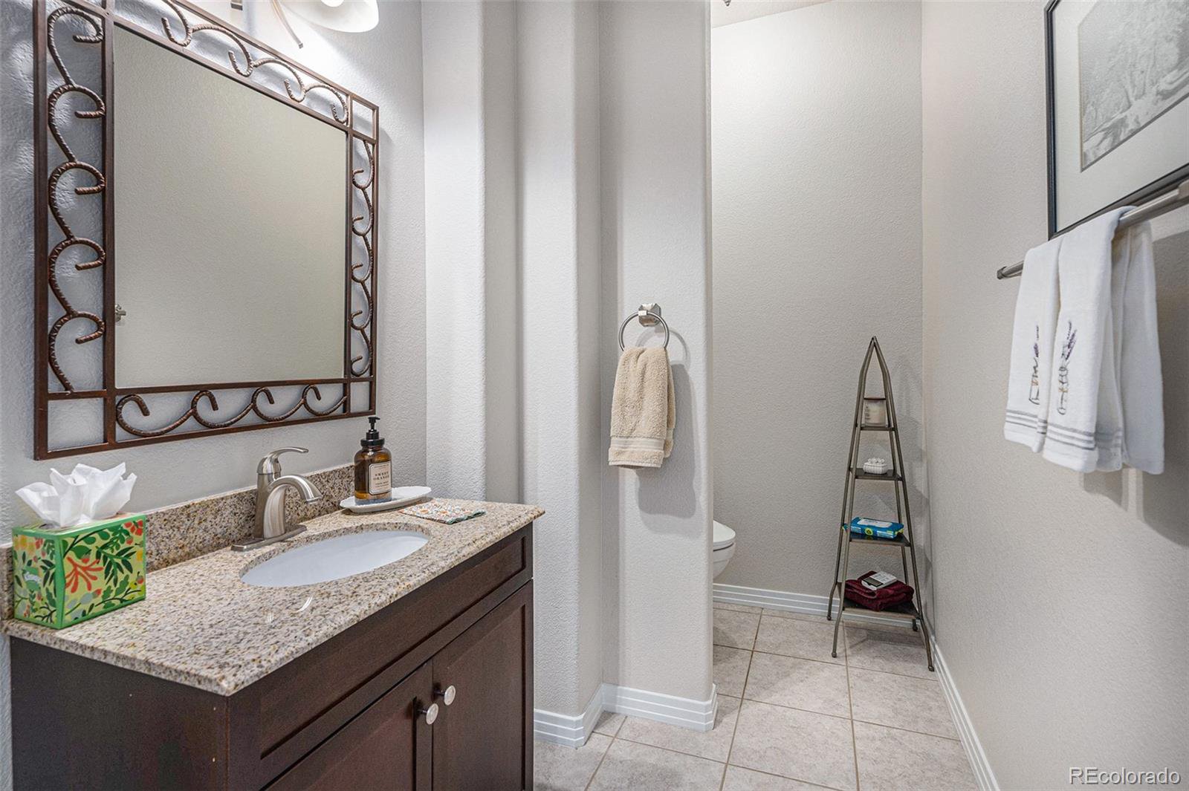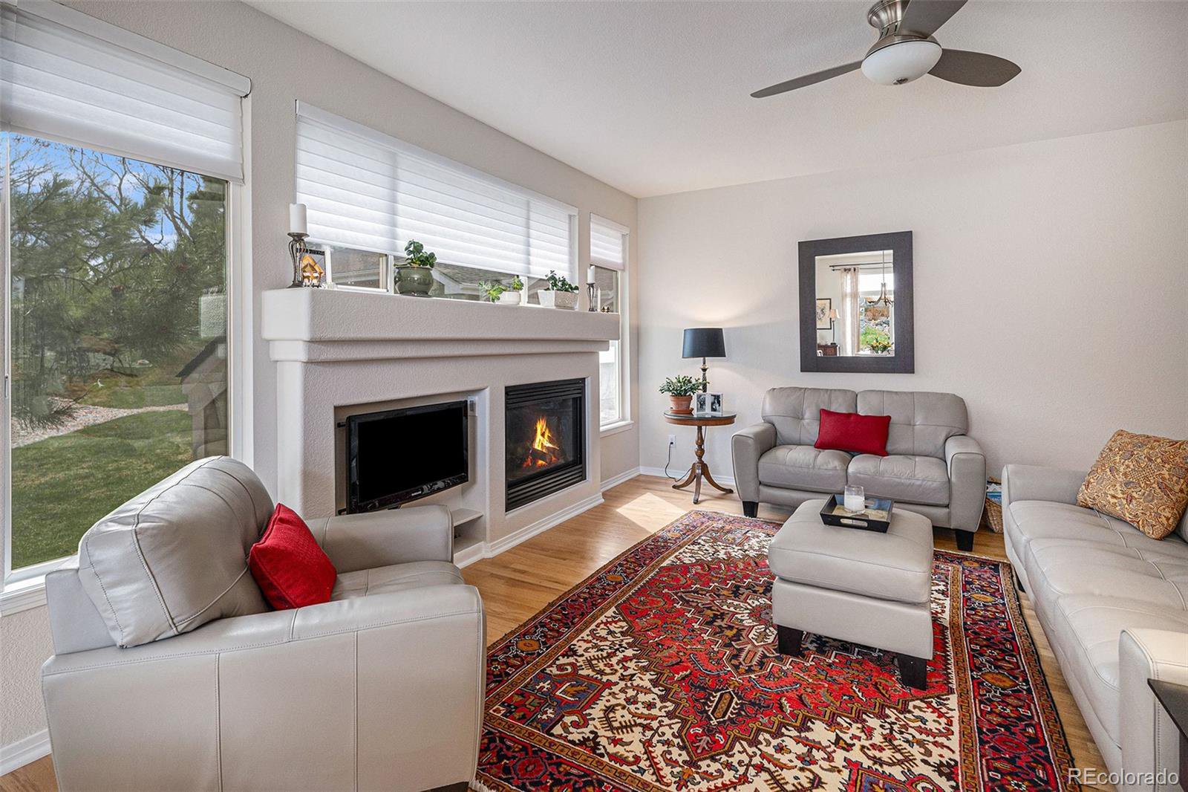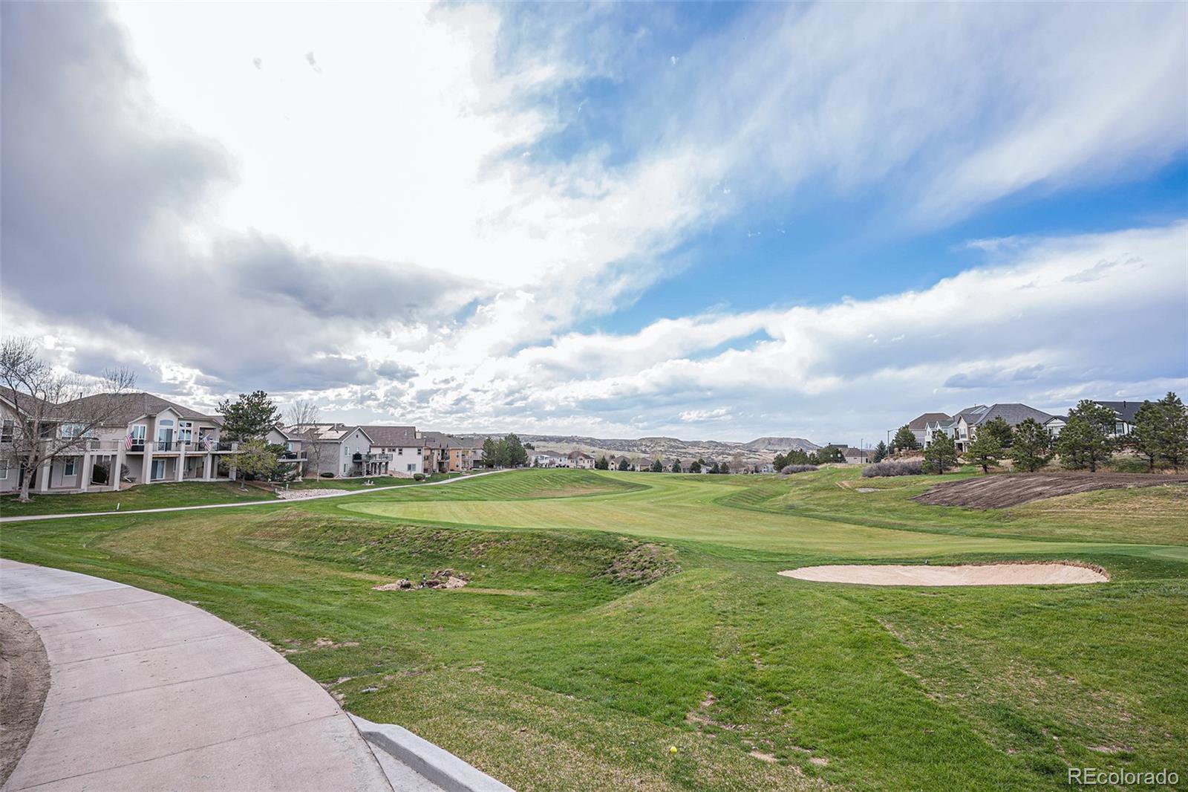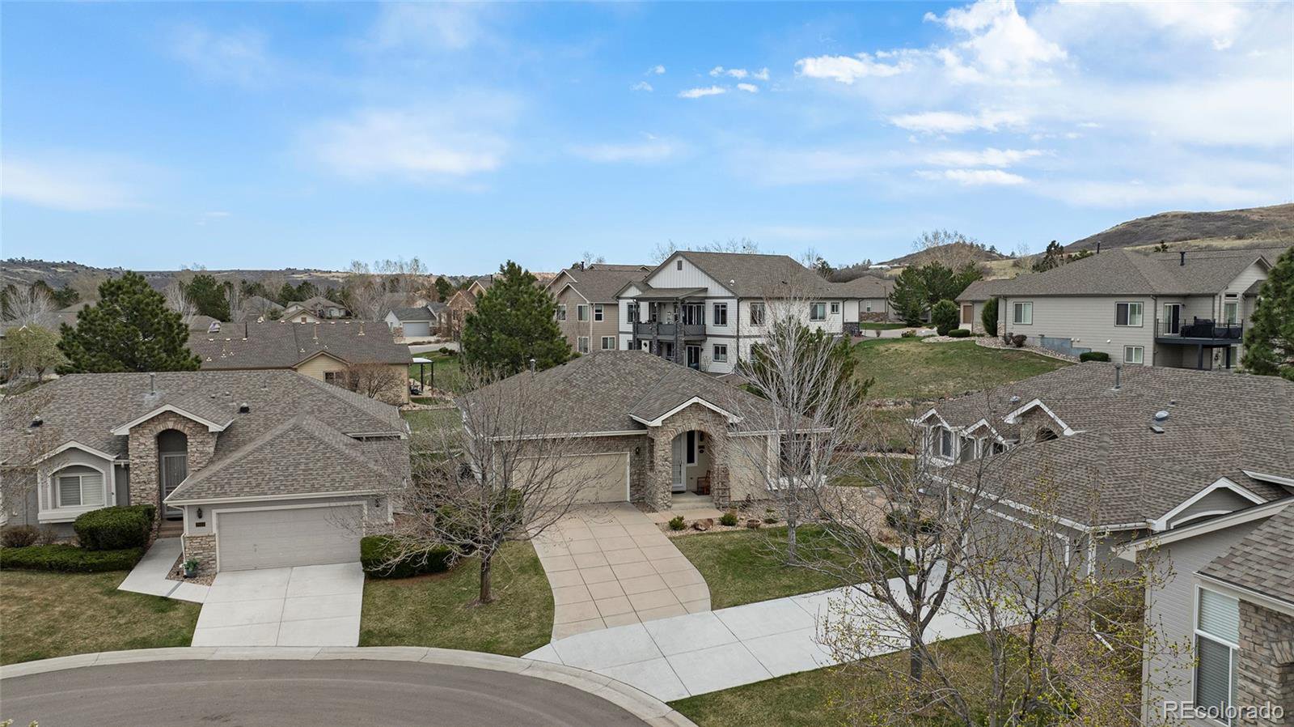2059 June Court, Castle Rock, CO 80104
- $675,000
- 3
- BD
- 3
- BA
- 2,844
- SqFt
Courtesy of RE/MAX Professionals . TC@joanpratt.com,720-506-3001
- List Price
- $675,000
- Type
- Single Family Residential
- Status
- ACTIVE
- MLS Number
- 4841866
- Bedrooms
- 3
- Bathrooms
- 3
- Finished Sqft
- 2,844
- Above Grade Sqft
- 1430
- Total Sqft
- 2860
- Subdivision
- Fairway Vista
- Sub-Area
- Fairway Vista
- Year Built
- 2000
Property Description
Located in the Fairway Vistas community next to Plum Creek Golf Club, this beautifully upgraded and freshly painted home offers main-level living with maintenance-free front and backyard. Situated on a quiet cul-de-sac, with resident deer herd, the property features an open floor plan with large windows that provide lots of natural light, enhanced by custom window treatments. The main floor boasts freshly cleaned oak & tile floors, open space living with a gas fireplace, built-in tv nook & dining area with sliding doors to the patio. A spacious office that could also serve as a den or main floor guest room features plenty of light & custom blinds. The primary suite boasts new thermal Hunter Douglas blinds, dual walk-in closets with custom shelving, drawers & hanging space, & sliding doors open to the patio & garden. The 5-piece bath with dual vanity has a jetted soaking tub & separate shower with bench seating. The stunning kitchen with slab granite countertops has clean white cabinets, tile backsplash, island breakfast bar & double oven, large pantry with custom shelving. All kitchen appliances including new Frigidaire microwave convey. More recent upgrades include a new top-of-the-line Bryant gas furnace with Aprilire humidifier, programmable thermostat, & additional insulation, attic & basement air sealing that reduces heating & cooling bills & qualified for an EPA Energy Star tax credit. The main floor laundry room features ample built-in cabinets, a large sink, & full-size washer & dryer. The newly refinished, repainted basement offers an additional floor of living space with new carpeting in the spacious great room & guest bedroom suite adjacent to a ¾ bath with walk-in shower. Another potential bedroom, currently used as a second office with built-in bookcases, cabinets, desk & new engineered flooring. Two large storage rooms with workshop setup & shelves complete the lower level. The garage is equipped with a 240-volt outlet for electric vehicle charging.
Additional Information
- Taxes
- $2,640
- School District
- Douglas RE-1
- Elementary School
- South Ridge
- Middle School
- Mesa
- High School
- Douglas County
- Garage Spaces
- 2
- Parking Spaces
- 2
- Basement
- Partial
- Total HOA Fees
- $355
- Type
- Single Family Residence
- Sewer
- Public Sewer
- Lot Size
- 3,484
- Acres
- 0.08
- View
- Golf Course
Mortgage Calculator

The content relating to real estate for sale in this Web site comes in part from the Internet Data eXchange (“IDX”) program of METROLIST, INC., DBA RECOLORADO® Real estate listings held by brokers other than Real Estate Company are marked with the IDX Logo. This information is being provided for the consumers’ personal, non-commercial use and may not be used for any other purpose. All information subject to change and should be independently verified. IDX Terms and Conditions






































/t.realgeeks.media/resize/300x/https://u.realgeeks.media/strtmydenversrch%252FJonas_Markel8_square_cropped.jpg)