5808 S Fulton Way, Greenwood Village, CO 80111
- $1,949,000
- 4
- BD
- 3
- BA
- 3,847
- SqFt
Courtesy of LPT Realty . mwbairdrealestate@gmail.com,720-323-4084
- List Price
- $1,949,000
- Type
- Single Family Residential
- Status
- ACTIVE
- MLS Number
- 3692017
- Bedrooms
- 4
- Bathrooms
- 3
- Finished Sqft
- 3,847
- Above Grade Sqft
- 3087
- Total Sqft
- 4311
- Subdivision
- Sundance Hills
- Sub-Area
- Sundance Hills
- Year Built
- 1972
Property Description
The gem of Sundance Hills! Originally the model home, completely remodeled in 2022, transforming it into a haven of luxury living. Since the 2022 renovation, the sellers have added numerous additional updates and enhancements. Set on a distinguished corner lot, this residence features numerous upgrades including a newly added front porch, stamped concrete back patio and charming carriage house lanterns, all enhancing its majestic curb appeal. The heart of the home is the beautifully appointed chef's kitchen, complete with top-of-the-line GE Monogram appliances, custom cabinets, Carrara marble countertops, and sleek new lighting fixtures, flowing into the updated family room with vaulted ceilings and exposed beams. This inviting space boasts solid white oak hardwood floors, and opens to the redesigned stamped concrete patio—ideal for outdoor entertaining. The landscaping has undergone a substantial makeover, newer sod, driveway, walkways, front porch, back patio, and more! The sprawling backyard is private and truly is the perfect space for entertaining or relaxing. Upstairs, the residence offers four tastefully designed bedrooms, including a primary suite that serves as a serene retreat with its spa-like en-suite bath and spacious walk-in closet. The home’s infrastructure has been extensively updated with newer Andersen Renewal windows and newer heating, and cooling systems as well as updated and finished oversized garage. The finished basement provides more living area, potential theater set up, room for a 5th bedroom, and ample storage. Walking distance to the Sundance Hills swim and tennis club. Located on a quiet street within the Cherry Creek School District, minutes from shopping and restaurants in the Tech Center, and a short commute to downtown, you truly can have it all! This house is not just a home— it's meticulously crafted for discerning buyers seeking a blend of timeless style and modern convenience. Come see why this should be your next home!
Additional Information
- Taxes
- $4,899
- School District
- Cherry Creek 5
- Elementary School
- High Plains
- Middle School
- Campus
- High School
- Cherry Creek
- Garage Spaces
- 2
- Parking Spaces
- 2
- Parking Features
- Concrete, Floor Coating, Insulated Garage, Oversized
- Style
- Traditional
- Basement
- Finished, Partial
- Basement Finished
- Yes
- Total HOA Fees
- $25
- Type
- Single Family Residence
- Sewer
- Public Sewer
- Lot Size
- 15,551
- Acres
- 0.36
Mortgage Calculator

The content relating to real estate for sale in this Web site comes in part from the Internet Data eXchange (“IDX”) program of METROLIST, INC., DBA RECOLORADO® Real estate listings held by brokers other than Real Estate Company are marked with the IDX Logo. This information is being provided for the consumers’ personal, non-commercial use and may not be used for any other purpose. All information subject to change and should be independently verified. IDX Terms and Conditions
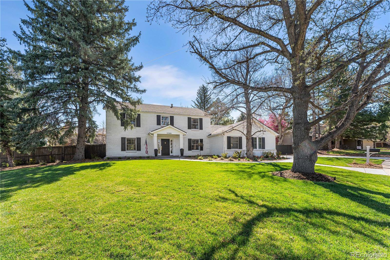
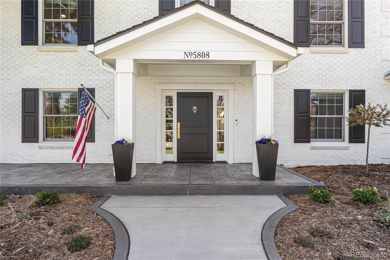

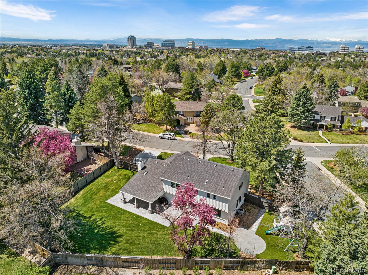
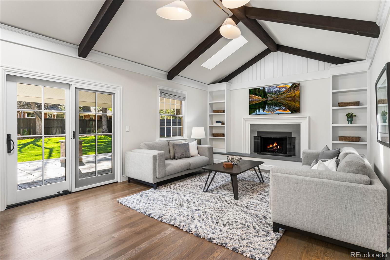
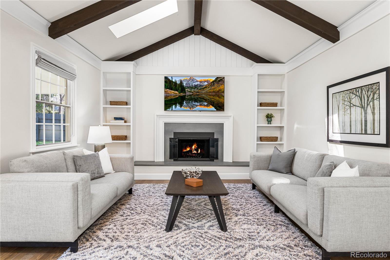
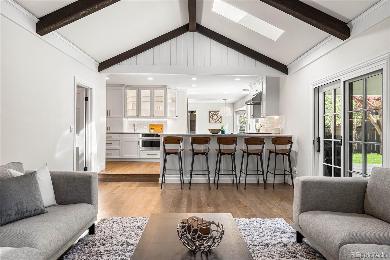
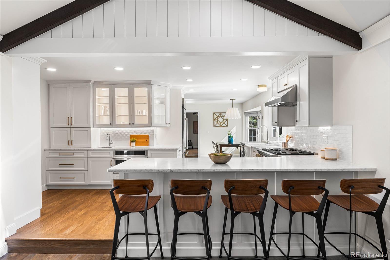

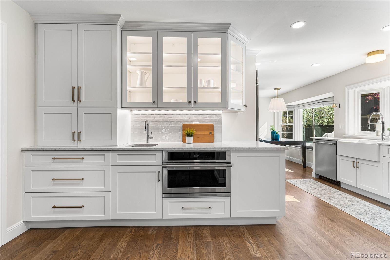
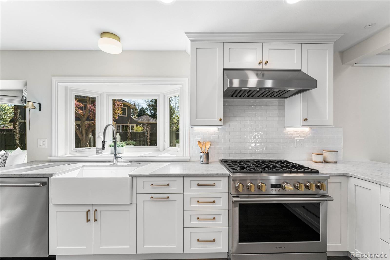
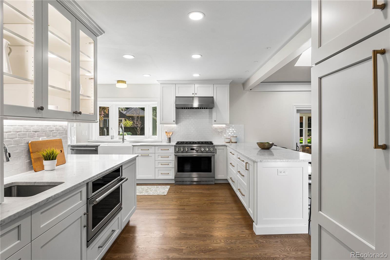

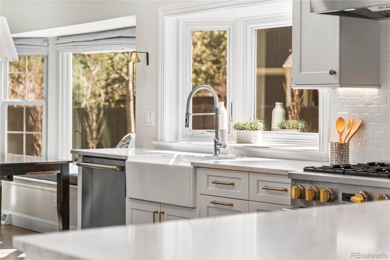
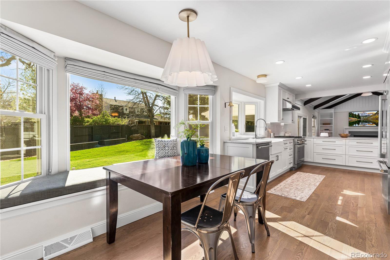
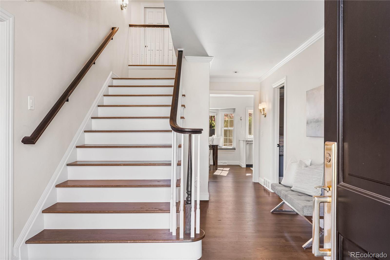
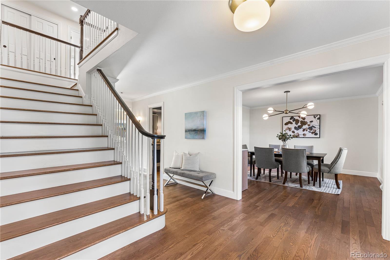
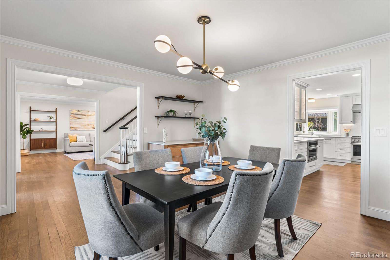
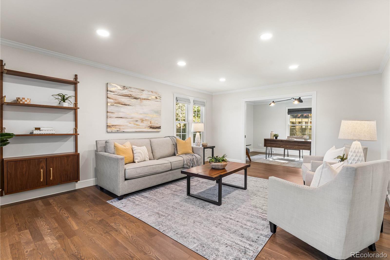


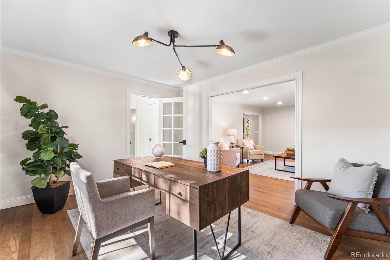

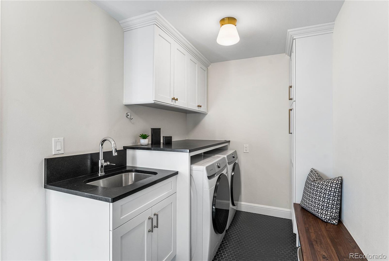

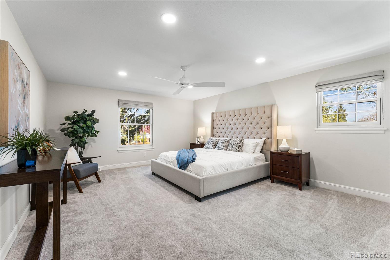
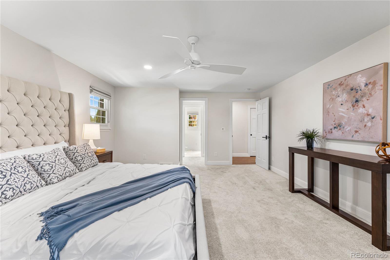
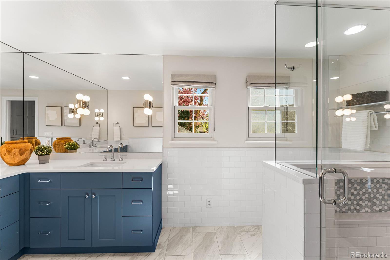




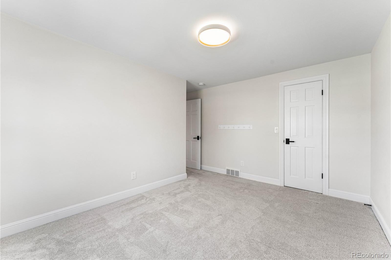
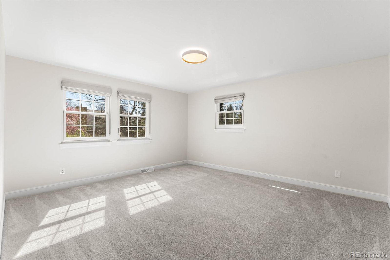
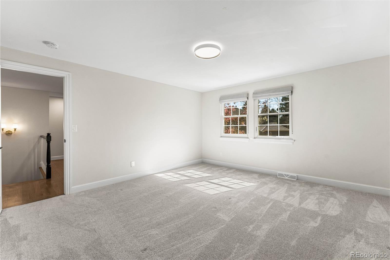

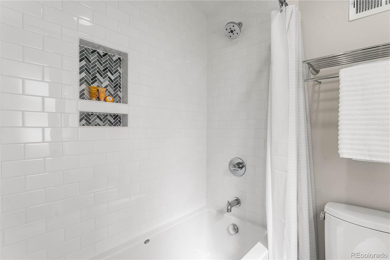

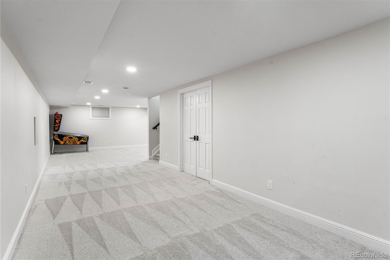
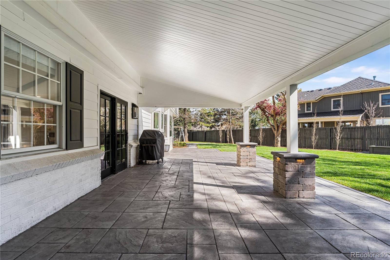


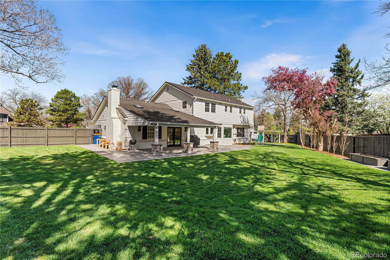

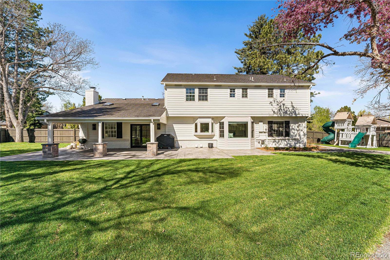
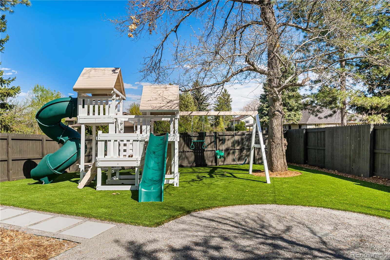
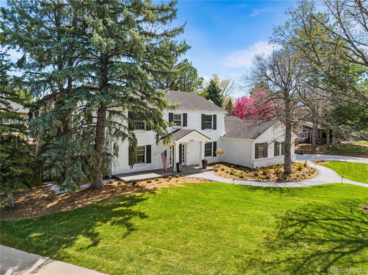
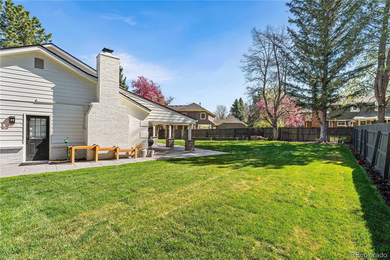
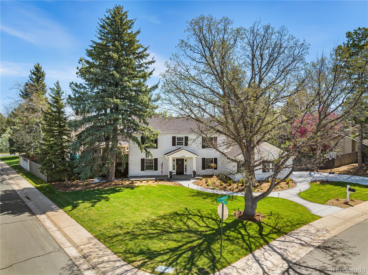
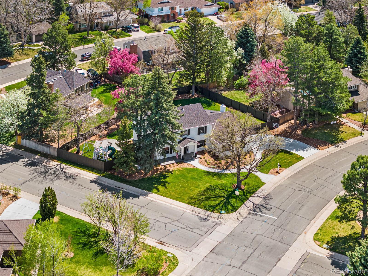
/t.realgeeks.media/resize/300x/https://u.realgeeks.media/strtmydenversrch%252FJonas_Markel8_square_cropped.jpg)